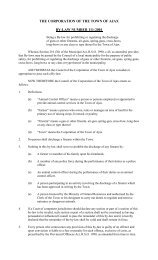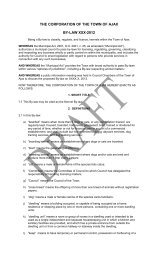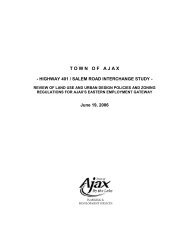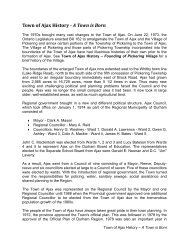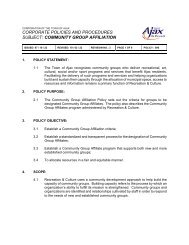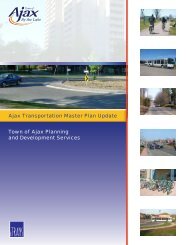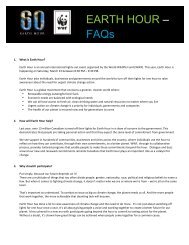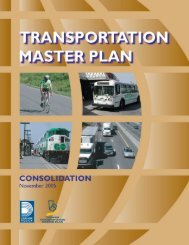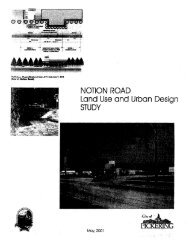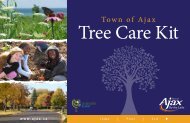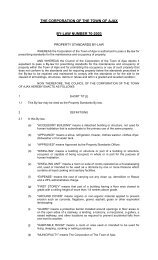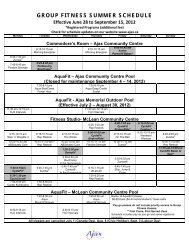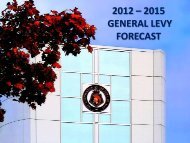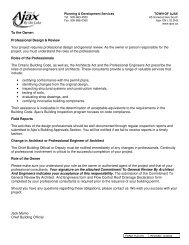Urban Design Guidelines - Employment Areas - Town of Ajax
Urban Design Guidelines - Employment Areas - Town of Ajax
Urban Design Guidelines - Employment Areas - Town of Ajax
You also want an ePaper? Increase the reach of your titles
YUMPU automatically turns print PDFs into web optimized ePapers that Google loves.
Alternative proposals will be evaluated on a case bycase basis, for appropriateness and for design merit.The focus on creating high quality streetscapes andenvironments is paramount. The followingguidelines set out alternative requirements wherethe general goal <strong>of</strong> the guidelines cannot beimplemented.• Provide enhanced amenities with a strong visualpresence such as historical references in thebuilt form or landscape, well-defined pedestriangathering spaces, or pronounced public identityelements. The <strong>Town</strong> <strong>of</strong> <strong>Ajax</strong> is working towardsestablishing elements <strong>of</strong> built form, streetfurniture and/or landscaping that will establish aunique identity for <strong>Ajax</strong>.• Provide a spacious landscaped setting for thebuilding, parking and other elements <strong>of</strong> a publicnature. Landscaping may incorporate grassareas, landforms, trees, shrub beds anddecorative materials.• Provide a landscaped pedestrian and vehicleroute from the street to the main front entrance,with a landscaped drop-<strong>of</strong>f court, and directaccess to visitor parking.• Where the building is set back from the street,provide elements at the street edge the definethe street in lieu <strong>of</strong> the built form, such as lowwalls, a strong landscaped edge, or publicidentity elements.• Provide wayfinding for the site, includingcorporate signage/identification, directionalsignage, clear site organization, and buildingcues such as pronounced entrances.• If parking is located in front <strong>of</strong> buildings, anappropriate landscape treatment that diminishesthe impact <strong>of</strong> vehicles is required, such as:o parking areas are broken intosmaller areas by landscapedislands;o hard and/or s<strong>of</strong>t landscape elementsact as a screen; and,o additional pedestrian amenities orlandscaping is provided.• For sites with multiple buildings, createpedestrian amenity areas such as seating areas,patios, walkways and plazas that link all thebuildings and the street. Locate main entrances,staff, entrances, cafeterias, lounges, and otherareas <strong>of</strong> high activity, to have a directrelationship to pedestrian amenity areas andsimilar functions <strong>of</strong> other buildings.• Where appropriate, extend natural features intosites. Provide an adequate size <strong>of</strong> planting tocreate the perception <strong>of</strong> a natural area. Provide62



