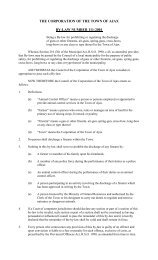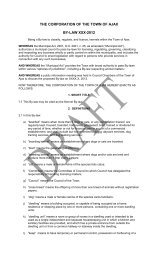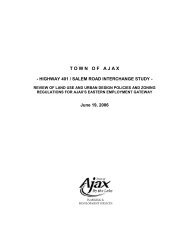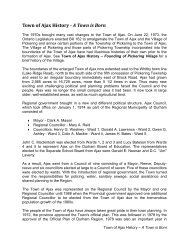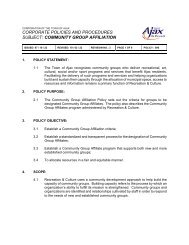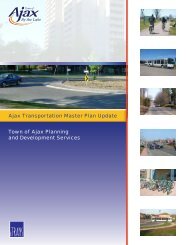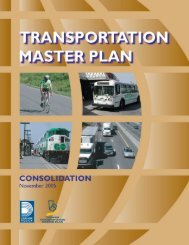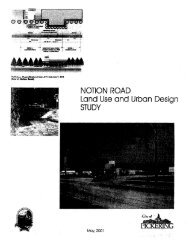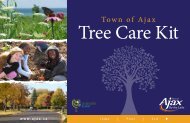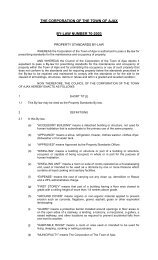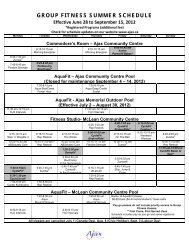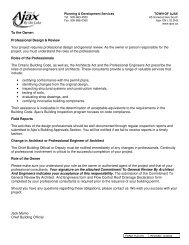Urban Design Guidelines - Employment Areas - Town of Ajax
Urban Design Guidelines - Employment Areas - Town of Ajax
Urban Design Guidelines - Employment Areas - Town of Ajax
You also want an ePaper? Increase the reach of your titles
YUMPU automatically turns print PDFs into web optimized ePapers that Google loves.
• Locate parking and service areas away from theprimary gateway or landmark location.• <strong>Design</strong> sites to create year-round interest andan attractive night time appearance.• Relate development on all adjacent corners orsites, as appropriate, through coordinatingsetbacks, massing, heights and landscaping.Encourage buildings with compatiblearchitectural styles, elements and details.• Provide public identity elements at key locationsappropriate to the hierarchy <strong>of</strong> streets.5.1.1 Highway 401/Salem RoadInterchange GatewayAs identified on the map entitled “Street Hierarchyand Public Identity Elements as they Relate to<strong>Employment</strong> <strong>Areas</strong>” (Figure, 6 p. 25), the lands inthe vicinity <strong>of</strong> the Highway 401/Salem Roadinterchange constitute the town’s easternemployment area gateway from Highway 401. Thiseastern gateway is intended to provide the principalhighway egress location into the abutting prestigeemployment area from highway 401 and from areasnorth and south along Salem Road. Development inthis location will convey an upscale employmentbusiness image <strong>of</strong> the highest quality and reinforcethe vision <strong>of</strong> this gateway as a corporate addressand destination. The development <strong>of</strong> landmarkbuildings shall be undertaken in order to highlightthe entry point and provide orientation elements.Given that this area is intended to be developed foremployment intensive uses, buildings shall be multistoreyand <strong>of</strong> commensurate size and massing.Built form is required to provide for a transition inscale from the broad expanses <strong>of</strong> Highway 401 tothe more contained urban corridor appropriate toSalem Road, and achieve the intent <strong>of</strong> theguidelines for gateway areas as outlined in section5.1. Special attention shall also be given to thedesign, layout and siting <strong>of</strong> buildings in order toprovide direct views and pedestrian access toadjacent natural features and stormwatermanagement ponds, allowing employees andvisitors to take full advantage <strong>of</strong> these features.52



