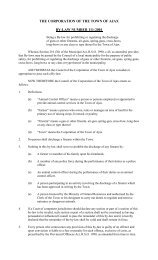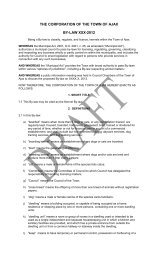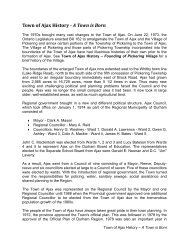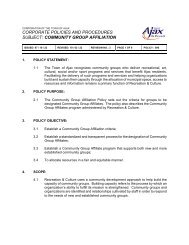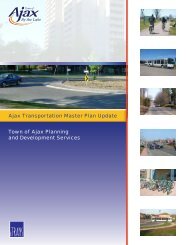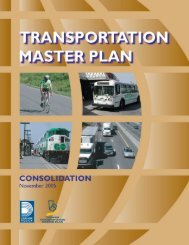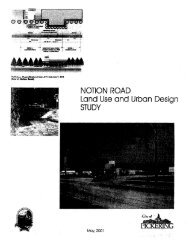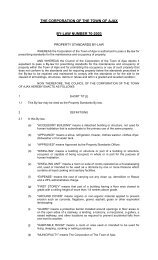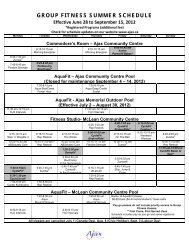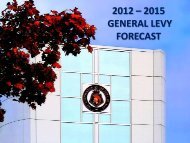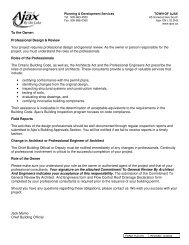Urban Design Guidelines - Employment Areas - Town of Ajax
Urban Design Guidelines - Employment Areas - Town of Ajax
Urban Design Guidelines - Employment Areas - Town of Ajax
You also want an ePaper? Increase the reach of your titles
YUMPU automatically turns print PDFs into web optimized ePapers that Google loves.
Direct pedestrian connections from parking areas tomain entrancedesigned to present a frontal-qualityfaçade with detailing in terms <strong>of</strong>entrances, windows andarchitectural elements.• Locate the main entrance to face or address thestreet.• Locate parking and servicing to the side or rear<strong>of</strong> buildings, where the building itself screensthem from view. No parking areas or drivewayaisles are permitted between an adjacent streetand any part <strong>of</strong> the building façade within thebuild within zone.• Encourage visitor parking that is easilyaccessible to the main entrance.• Provide shared vehicular access between siteswhere physically possible.• Locate service functions such as loading bays,garbage and recycling disposal away from publicview, using the building, including wing wallextensions, as the primary screen.• Outdoor storage, where permitted, shall belocated away from public view using the buildingas a primary screen.• Views <strong>of</strong> outdoor storage that are not screenedby buildings shall be screened with a barrier,which may be some combination <strong>of</strong> a berm, walland/or a solid decorative fence, or otherappropriate landscaping.• A limited amount <strong>of</strong> outdoor display will bepermitted where it helps to animate the streetedge and promotes a clean, active businessimage for <strong>Ajax</strong>.• Locate <strong>of</strong>fice uses to face the most importantstreets.• Locate show rooms, presentation and salespavilions, and retail components to face streets,to add interest and vitality to the streetscape.• Locate amenity or commercial uses, such askitchens, cafeterias, or sandwich shops, atgrade, facing public space, preferably publicstreets or natural features.• Provide periodic unimpeded views to naturalfeatures from streets through building placementand landscape design.• Provide direct visual contact with naturalfeatures from interior spaces wherever possible.• Divide large parking areas that are adjacent toor highly visible at the street edge through theuse <strong>of</strong> landscaping, pathway systems, andbuilding placement to create smaller “outdoorrooms”.• Ensure that service areas have adequate spacefor maneuvering and allow for efficientoperation. Vehicle movements in and around34



