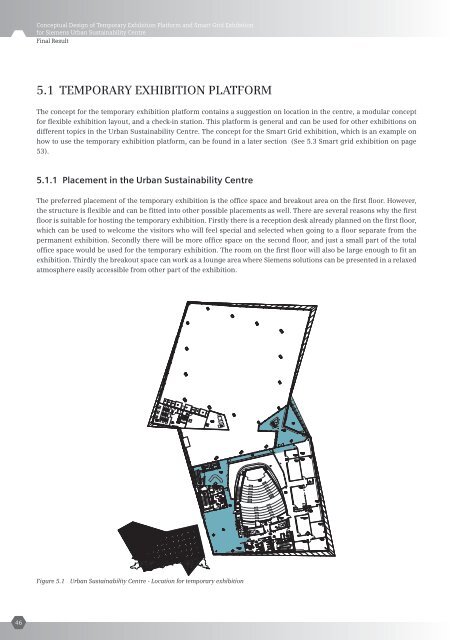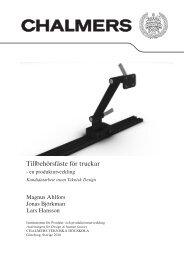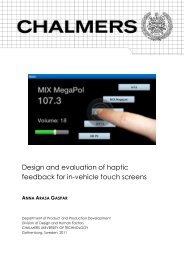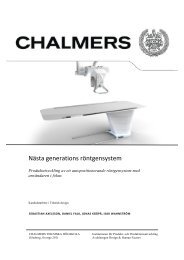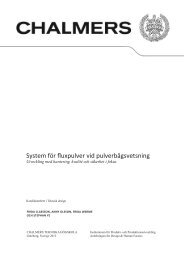Thesis - Teknisk Design
Thesis - Teknisk Design
Thesis - Teknisk Design
- No tags were found...
Create successful ePaper yourself
Turn your PDF publications into a flip-book with our unique Google optimized e-Paper software.
A CA CCOMMS ROOM1.17A CA H UA H UCOMMSCOMMSCOMMSCOMMSA H USTORE1.46A H URISERA H USTAIRC.03A H UA H UFEATURE STAIRC.04MANIFOLDCUPBOARDCLEANERS1.03A H UESCAPE STAIRC.02LIFT-01PLANT ROOM1.18RECEPT SUPPORT1.04LIFT-02IT. RISER ELECTRICALRISERSMOKERISERWEELCHAIRREFUGELOBBY1.08WATER TANKOFFICE LOBBY1.01SHOWER1.07SHOWER1.05OFFICE1.35CORRIDOR1.43LO BY1.41STORE1.40VEND-COPY POINT1.42CONTROL ROOM1.34ELEC.RISERA H UMALE WC1.11BRIDGE1.02DWC1.10LOBBY1.09A D RAUDITORIUMG.43FEMALE WC1.12LO BY1. 3VOIDCORRIDOR1.32LOBBY1.13LIFT-03ESCAPE STAIRC.01FURNITURE STORE1.31BREAK-OUT AREA1.16CORRIDOR1.30PANTRY1.14TERRACE1.15MEETING ROOM1.19MEETING ROOM1.21MEETING ROOM1.20MEETING ROOM1.22MEETING ROOM1.24VIDEO CONFERENCE ROOM1.26MEETING ROOM1.29MEETING ROOM1.25MEETING ROOM1.23MEETING ROOM1.27MEETING ROOM1.28Conceptual <strong>Design</strong> of Temporary Exhibition Platform and Smart Grid Exhibitionfor Siemens Urban Sustainability CentreFinal Result5.1 Temporary exhibition platformThe concept for the temporary exhibition platform contains a suggestion on location in the centre, a modular conceptfor flexible exhibition layout, and a check-in station. This platform is general and can be used for other exhibitions ondifferent topics in the Urban Sustainability Centre. The concept for the Smart Grid exhibition, which is an example onhow to use the temporary exhibition platform, can be found in a later section (See 5.3 Smart grid exhibition on page53).5.1.1 Placement in the Urban Sustainability CentreThe preferred placement of the temporary exhibition is the office space and breakout area on the first floor. However,the structure is flexible and can be fitted into other possible placements as well. There are several reasons why the firstfloor is suitable for hosting the temporary exhibition. Firstly there is a reception desk already planned on the first floor,which can be used to welcome the visitors who will feel special and selected when going to a floor separate from thepermanent exhibition. Secondly there will be more office space on the second floor, and just a small part of the totaloffice space would be used for the temporary exhibition. The room on the first floor will also be large enough to fit anexhibition. Thirdly the breakout space can work as a lounge area where Siemens solutions can be presented in a relaxedatmosphere easily accessible from other part of the exhibition.ELECTRICALA D RA H UELEC.RISERCOMMSCOMMSCOMMSCOMMSCOMMSCOMMSCOMMSCOMMSCOMMSIT. RISERFigure 5.1 Urban Sustainability Centre - Location for temporary exhibition46


