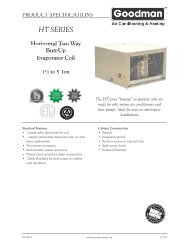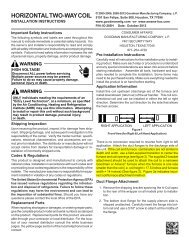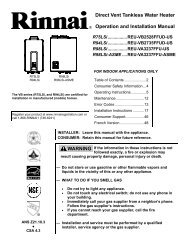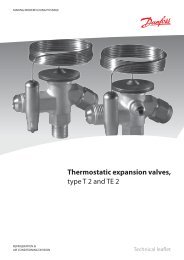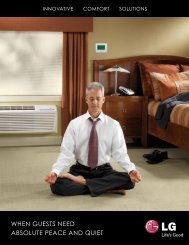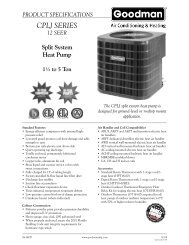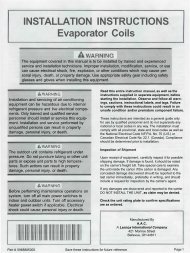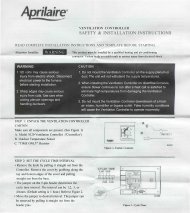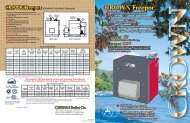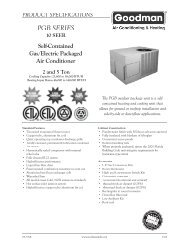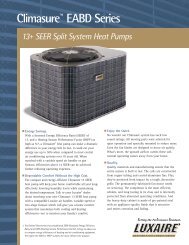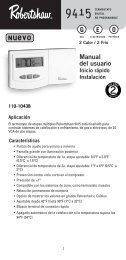Modine: Installation And Service Manual - Alpine Home Air Products
Modine: Installation And Service Manual - Alpine Home Air Products
Modine: Installation And Service Manual - Alpine Home Air Products
Create successful ePaper yourself
Turn your PDF publications into a flip-book with our unique Google optimized e-Paper software.
INSTALLATIONVentingWARNING1. Gas fired heating equipment must be vented - do notoperate unvented.2. A built-in power exhauster is provided - additional externalpower exhausters are not required or permitted.Note: A vent is the vertical passageway used to conveyflue gases from the unit or the vent connector to theoutside atmosphere. A vent connector is the pipe whichconnects the unit to a vent or chimney. Vent connectorsserving Category I appliances shall not be connected intoany portion of mechanical draft systems operating underpositive pressure.General Venting <strong>Air</strong> Instructions1. <strong>Installation</strong> of venting must conform with local buildingcodes, or in the absence of local codes, with the NationalFuel Gas Code, ANSI Z223.1 (NFPA 54) - Latest Edition.In Canada, installation must be in accordance withCAN/CGA-B149.1 for natural gas units and CAN/CGA-B149.2 for propane units.2. All vertically vented units are Category I. All horizontallyvented units are category III. The installation must conformto the requirements from Table 5.1 in addition to those listedbelow.3. From Table 15.1, select the size of vent pipe that fits the flueoutlet for the unit. Do not use a vent pipe smaller than thesize of the outlet or vent transition of the appliance. The pipeshould be suitable corrosion resistant material. Follow theNational Fuel Gas Code for minimum thickness andcomposition of vent material. The minimum thickness forconnectors varies depending on the pipe diameter.4. For Category I vent systems limit length of horizontal runs to75% of vertical height. Install with a minimum upward slopefrom unit of 1/4 inch per foot and suspend securely fromoverhead structure at points no greater than 3 feet apart.For best venting, put vertical vent as close to the unit aspossible. A minimum of 12 '' straight pipe is recommendedfrom the power exhauster outlet before turns in the ventsystem. Fasten individual lengths of vent together with atleast three corrosion-resistant sheet-metal screws.5. It is recommended that vent pipes be fitted with a tee witha drip leg and a clean out cap to prevent any moisture inthe vent pipe from entering the unit. The drip leg shouldbe inspected and cleaned out periodically during theheating season.6. The National Fuel Gas Code requires a minimum clearanceof 6 inches from combustible materials for single wall ventpipe. The minimum distance from combustible materials isbased on the combustible material surface not exceeding160°F. Clearance from the vent pipe (or the top of the unit)may be required to be greater than 6 inches if heat damageother than fire (such as material distortion or discoloration)could result.7. Avoid venting through unheated space . When venting doespass through an unheated space, insulate runs greater than5 feet to minimize condensation. Inspect for leakage prior toinsulating and use insulation that is noncombustible with arating of not less than 350°F. Install a tee fitting at the lowpoint of the vent system and provide a drip leg with a cleanout cap as shown in Figure 6.1.8. When the vent passes through a combustible wall or floor, ametal thimble 4 inches greater than the vent diameter isnecessary. If there is 6 feet or more of vent pipe in the openspace between the appliance and where the vent pipepasses through the wall or floor, the thimble need only be2 inches greater than the diameter of the vent pipe. If aTable 5.1ANSI Venting RequirementsApplianceVentingCategory Description RequirementsI Negative vent pressure Follow standard ventingNon-condensingrequirements.II Negative vent pressure Condensate must beCondensingdrained.III Positive vent pressure Vent must be gastight.Non-condensingIV Positive vent pressure Vent must be liquid andCondensinggastight. Condensate mustbe drained.thimble is not used, all combustible material must be cutaway to provide 6 inches of clearance. Any material usedto close the opening must be noncombustible.9. Do NOT use dampers or other devices in the vent pipes.10. Precautions must be taken to prevent degradation ofbuilding materials by flue products.11. For category I vent systems the outlet of the vent shouldextend as shown in Figure 6.1 and Table 5.2 if the followingconditions are met:Vent diameter is less than 12 inches, vent is of double wallconstruction and is a listed product, and the vent does notterminate within 2 ' of a vertical wall or similar obstruction.For vents that have a diameter of 12 inches or larger,constructed of single wall, or terminate within 2 ' of a verticalwall or similar obstruction, the vent pipe shall extend at least2 ' higher than any portion of a building within a horizontaldistance of 10 ' (refer to Figure 6.2).12. Use a listed vent terminal to reduce downdrafts andmoisture in vent.Table 5.2Minimum Height from Roof to Lowest DischargeOpeningRise Roof Pitch Min HeightX (in)H (ft)*0-6 Flat to 6/12 1.006-7 6/12 to 7/12 1.257-8 7/12 to 8/12 1.508-9 8/12 to 9/12 2.009-10 9/12 to 10/12 2.5010-11 10/12 to 11/12 3.2511-12 11/12 to 12/12 4.0012-14 12/12 to 14/12 5.0014-16 14/12 to 16/12 6.0016-18 16/12 to 18/12 7.0018-20 18/12 to 20/12 7.5020-21 20/12 to 21/12 8.00* Size according to expected snow depth.13. For instructions on common venting refer to the NationalFuel Gas Code.14. The vent must terminate no less than 5 ' above the ventconnector for category I vent systems.15. A unit located within an unoccupied attic or concealed spaceshall not be vented with single wall vent pipe.16. Single wall vent pipe must not pass through any attic, insidewall, concealed space, or floor.17. Do NOT vent this appliance into a masonry chimney.18. When condensation may be a problem, the venting systemshall not terminate over public walkways or over an areawhere condensation or vapor could create a nuisance orhazard or could be detrimental to the operation ofregulator/relief openings or other equipment.5


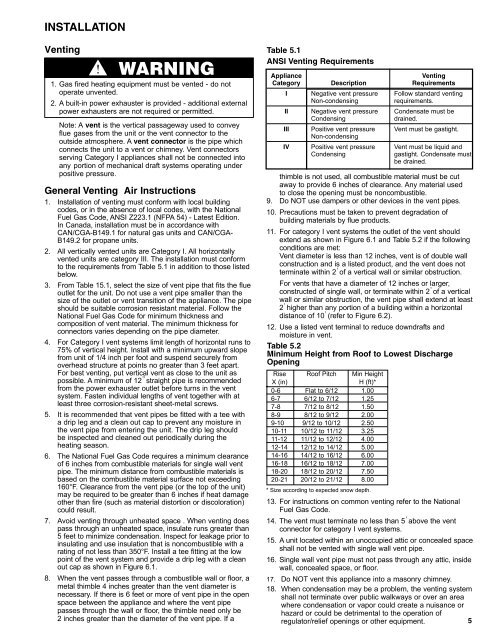
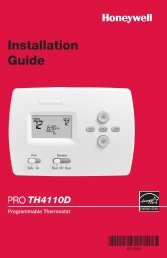
![Owner's Manual (General) [pdf] - Appliance Factory Parts](https://img.yumpu.com/50830858/1/184x260/owners-manual-general-pdf-appliance-factory-parts.jpg?quality=85)
