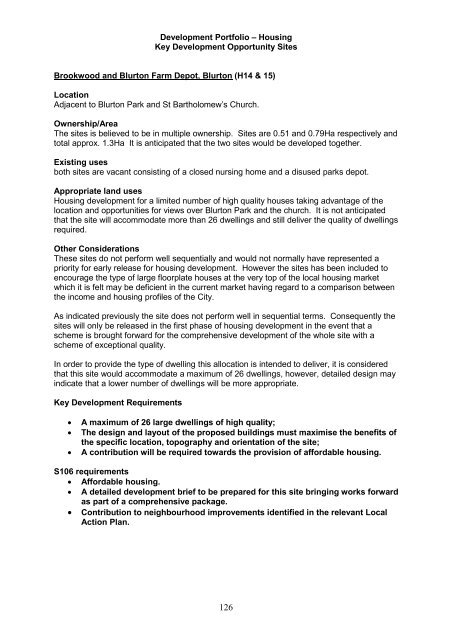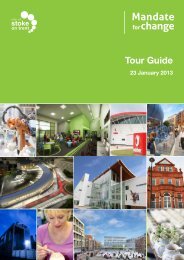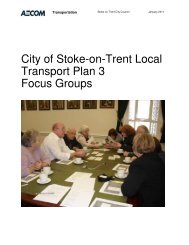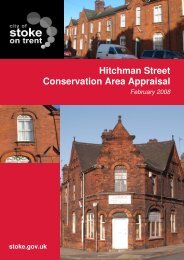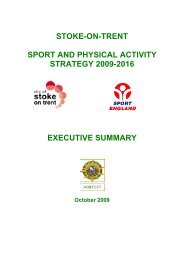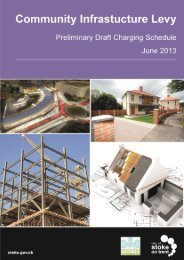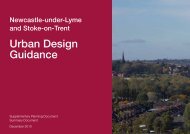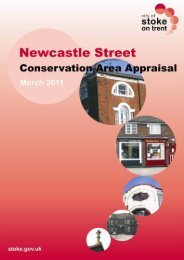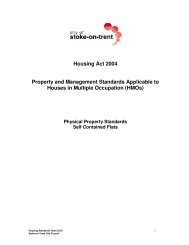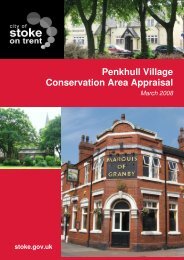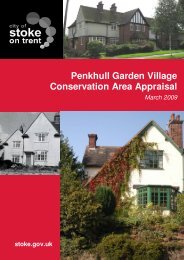CITY OF STOKE-ON-TRENT LOCAL DEVELOPMENT ...
CITY OF STOKE-ON-TRENT LOCAL DEVELOPMENT ...
CITY OF STOKE-ON-TRENT LOCAL DEVELOPMENT ...
- No tags were found...
You also want an ePaper? Increase the reach of your titles
YUMPU automatically turns print PDFs into web optimized ePapers that Google loves.
Development Portfolio – HousingKey Development Opportunity SitesBrookwood and Blurton Farm Depot, Blurton (H14 & 15)LocationAdjacent to Blurton Park and St Bartholomew’s Church.Ownership/AreaThe sites is believed to be in multiple ownership. Sites are 0.51 and 0.79Ha respectively andtotal approx. 1.3Ha It is anticipated that the two sites would be developed together.Existing usesboth sites are vacant consisting of a closed nursing home and a disused parks depot.Appropriate land usesHousing development for a limited number of high quality houses taking advantage of thelocation and opportunities for views over Blurton Park and the church. It is not anticipatedthat the site will accommodate more than 26 dwellings and still deliver the quality of dwellingsrequired.Other ConsiderationsThese sites do not perform well sequentially and would not normally have represented apriority for early release for housing development. However the sites has been included toencourage the type of large floorplate houses at the very top of the local housing marketwhich it is felt may be deficient in the current market having regard to a comparison betweenthe income and housing profiles of the City.As indicated previously the site does not perform well in sequential terms. Consequently thesites will only be released in the first phase of housing development in the event that ascheme is brought forward for the comprehensive development of the whole site with ascheme of exceptional quality.In order to provide the type of dwelling this allocation is intended to deliver, it is consideredthat this site would accommodate a maximum of 26 dwellings, however, detailed design mayindicate that a lower number of dwellings will be more appropriate.Key Development Requirements• A maximum of 26 large dwellings of high quality;• The design and layout of the proposed buildings must maximise the benefits ofthe specific location, topography and orientation of the site;• A contribution will be required towards the provision of affordable housing.S106 requirements• Affordable housing.• A detailed development brief to be prepared for this site bringing works forwardas part of a comprehensive package.• Contribution to neighbourhood improvements identified in the relevant LocalAction Plan.126


