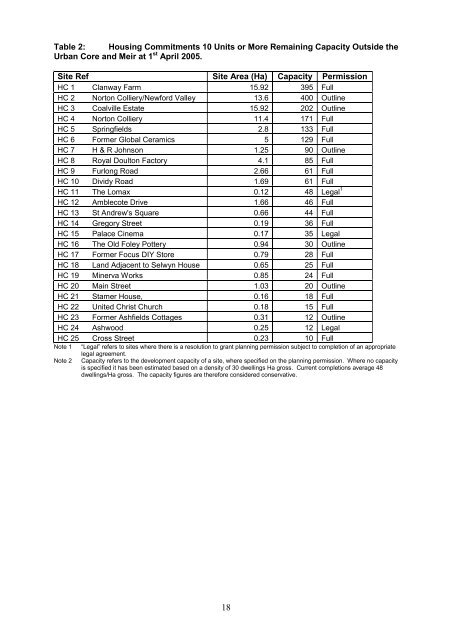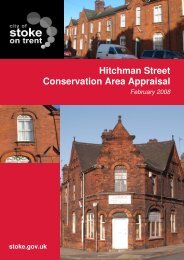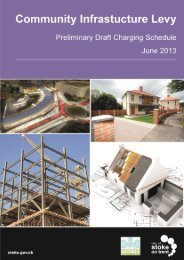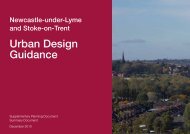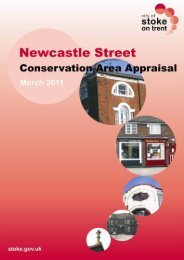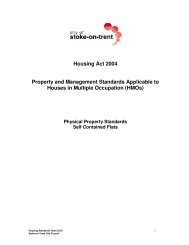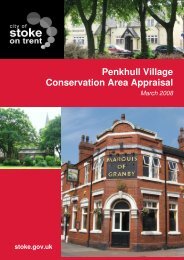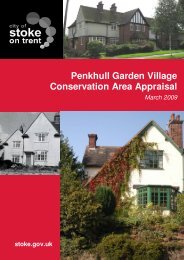CITY OF STOKE-ON-TRENT LOCAL DEVELOPMENT ...
CITY OF STOKE-ON-TRENT LOCAL DEVELOPMENT ...
CITY OF STOKE-ON-TRENT LOCAL DEVELOPMENT ...
- No tags were found...
You also want an ePaper? Increase the reach of your titles
YUMPU automatically turns print PDFs into web optimized ePapers that Google loves.
Table 2: Housing Commitments 10 Units or More Remaining Capacity Outside theUrban Core and Meir at 1 st April 2005.Site Ref Site Area (Ha) Capacity PermissionHC 1 Clanway Farm 15.92 395 FullHC 2 Norton Colliery/Newford Valley 13.6 400 OutlineHC 3 Coalville Estate 15.92 202 OutlineHC 4 Norton Colliery 11.4 171 FullHC 5 Springfields 2.8 133 FullHC 6 Former Global Ceramics 5 129 FullHC 7 H & R Johnson 1.25 90 OutlineHC 8 Royal Doulton Factory 4.1 85 FullHC 9 Furlong Road 2.66 61 FullHC 10 Dividy Road 1.69 61 FullHC 11 The Lomax 0.12 48 Legal 1HC 12 Amblecote Drive 1.66 46 FullHC 13 St Andrew's Square 0.66 44 FullHC 14 Gregory Street 0.19 36 FullHC 15 Palace Cinema 0.17 35 LegalHC 16 The Old Foley Pottery 0.94 30 OutlineHC 17 Former Focus DIY Store 0.79 28 FullHC 18 Land Adjacent to Selwyn House 0.65 25 FullHC 19 Minerva Works 0.85 24 FullHC 20 Main Street 1.03 20 OutlineHC 21 Stamer House, 0.16 18 FullHC 22 United Christ Church 0.18 15 FullHC 23 Former Ashfields Cottages 0.31 12 OutlineHC 24 Ashwood 0.25 12 LegalHC 25 Cross Street 0.23 10 FullNote 1Note 2“Legal” refers to sites where there is a resolution to grant planning permission subject to completion of an appropriatelegal agreement.Capacity refers to the development capacity of a site, where specified on the planning permission. Where no capacityis specified it has been estimated based on a density of 30 dwellings Ha gross. Current completions average 48dwellings/Ha gross. The capacity figures are therefore considered conservative.18


