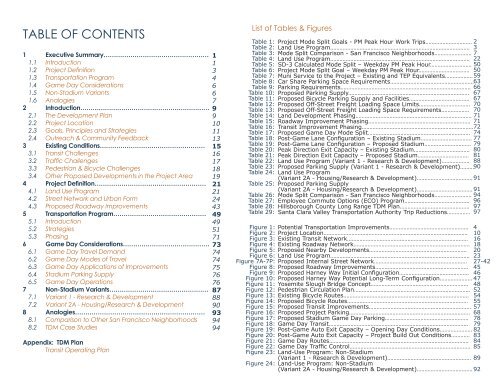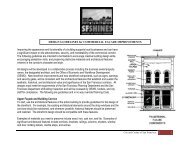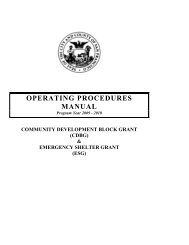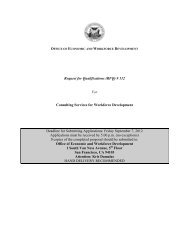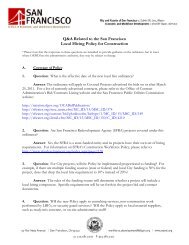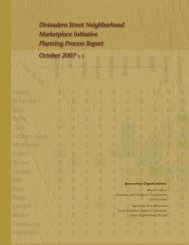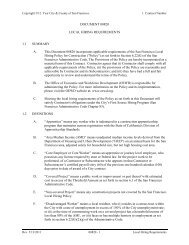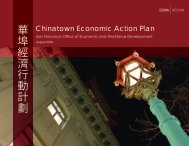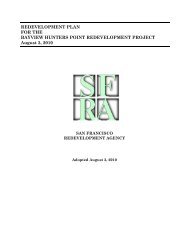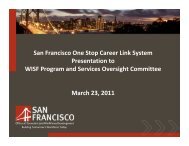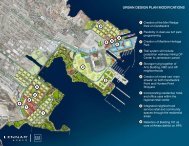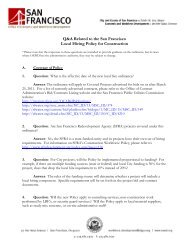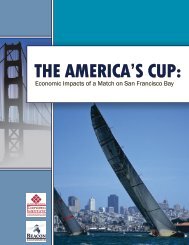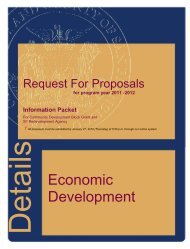& Candlestick Point Hunters Point Shipyard Phase II - Office of ...
& Candlestick Point Hunters Point Shipyard Phase II - Office of ...
& Candlestick Point Hunters Point Shipyard Phase II - Office of ...
- No tags were found...
You also want an ePaper? Increase the reach of your titles
YUMPU automatically turns print PDFs into web optimized ePapers that Google loves.
TABLE OF CONTENTS1 Executive Summary…………………………………………… 11.1 Introduction11.2 Project Definition31.3 Transportation Program41.4 Game Day Considerations61.5 Non-Stadium Variants61.6 Analogies72 Introduction……………………………………………………… 92.1 The Development Plan92.2 Project Location102.3 Goals, Principles and Strategies112.4 Outreach & Community Feedback133 Existing Conditions…………………………………………… 153.1 Transit Challenges163.2 Traffic Challenges173.3 Pedestrian & Bicycle Challenges183.4 Other Proposed Developments in the Project Area 194 Project Definition……………………………………………… 214.1 Land Use Program214.2 Street Network and Urban Form244.3 Proposed Roadway Improvements435 Transportation Program……………………………………… 495.1 Introduction495.2 Strategies515.3 Phasing716 Game Day Considerations…………………………………… 736.1 Game Day Travel Demand746.2 Game Day Modes <strong>of</strong> Travel746.3 Game Day Applications <strong>of</strong> Improvements756.4 Stadium Parking Supply766.5 Game Day Operations767 Non-Stadium Variants………………………………………… 877.1 Variant 1 - Research & Development887.2 Variant 2A - Housing/Research & Development 908 Analogies……………………………………………………… 938.1 Comparison to Other San Francisco Neighborhoods 948.2 TDM Case Studies94Appendix: TDM PlanTransit Operating PlanList <strong>of</strong> Tables & FiguresTable 1:Table 2:Table 3:Table 4:Table 5:Table 6:Table 7:Table 8:Table 9:Table 10:Table 11:Table 12:Table 13:Table 14:Table 15:Table 16:Table 17:Table 18:Table 19:Table 20:Table 21:Table 22:Table 23:Table 24:Table 25:Table 26:Table 27:Table 28:Table 29:Figure 1:Figure 2:Figure 3:Figure 4:Figure 5:Figure 6:Figure 7A-7P:Figure 8:Figure 9:Figure 10:Figure 11:Figure 12:Figure 13:Figure 14:Figure 15:Figure 16:Figure 17:Figure 18:Figure 19:Figure 20:Figure 21:Figure 22:Figure 23:Figure 24:Project Mode Split Goals - PM Peak Hour Work Trips…………………………Land Use Program………………………………………………………………………………Mode Split Comparison - San Francisco Neighborhoods……………………Land Use Program………………………………………………………………………………SD-3 Calculated Mode Split – Weekday PM Peak Hour………………………Project Mode Split Goal – Weekday PM Peak Hour……………………………Muni Service to the Project – Existing and TEP Equivalents………………5059Car Share Parking Space Requirements……………………………………………… 63Parking Requirements………………………………………………………………………… 66Proposed Parking Supply…………………………………………………………………… 67Proposed Bicycle Parking Supply and Facilities………………………………… 67Proposed Off-Street Freight Loading Space Limits…………………………… 70Proposed Off-Street Freight Loading Space Requirements……………… 70Land Development Phasing………………………………………………………………… 71Roadway Improvement Phasing………………………………………………………… 71Transit Improvement Phasing……………………………………………………………… 72Proposed Game Day Mode Split…………………………………………………………Post-Game Lane Configuration – Existing Stadium……………………………Post-Game Lane Configuration – Proposed Stadium…………………………Peak Direction Exit Capacity – Existing Stadium………………………………Peak Direction Exit Capacity – Proposed Stadium……………………………Land Use Program (Variant 1 - Research & Development)………………Proposed Parking Supply (Variant 1 - Research & Development)………Land Use Program(Variant 2A - Housing/Research & Development)………………………………Proposed Parking Supply(Variant 2A - Housing/Research & Development)………………………………Mode Split Comparison - San Francisco Neighborhoods……………………Employee Commute Options (ECO) Program……………………………………Hillsborough County Long Range TDM Plan………………………………………Santa Clara Valley Transportation Authority Trip Reductions……………Potential Transportation Improvements……………………………………………Project Location…………………………………………………………………………………Existing Transit Network……………………………………………………………………Existing Roadway Network…………………………………………………………………Proposed Nearby Developments………………………………………………………Land Use Program………………………………………………………………………………Proposed Internal Street Network……………………………………………………Proposed Roadway Improvements……………………………………………………Proposed Harney Way Initial Configuration………………………………………Proposed Harney Way Potential Long-Term Configuration…………………Yosemite Slough Bridge Concept………………………………………………………Pedestrian Circulation Plan…………………………………………………………………Existing Bicycle Routes………………………………………………………………………Proposed Bicycle Routes……………………………………………………………………Proposed Transit Improvements…………………………………………………………Proposed Project Parking……………………………………………………………………Proposed Stadium Game Day Parking………………………………………………Game Day Transit………………………………………………………………………………Post-Game Auto Exit Capacity – Opening Day Conditions…………………Post-Game Auto Exit Capacity – Project Build Out Conditions…………Game Day Routes………………………………………………………………………………Game Day Traffic Control……………………………………………………………………Land-Use Program: Non-Stadium(Variant 1 - Research & Development)………………………………………………Land-Use Program: Non-Stadium(Variant 2A - Housing/Research & Development)………………………………2372250747779808188909191949697974101618202327-424546474852545557687879828384858992


