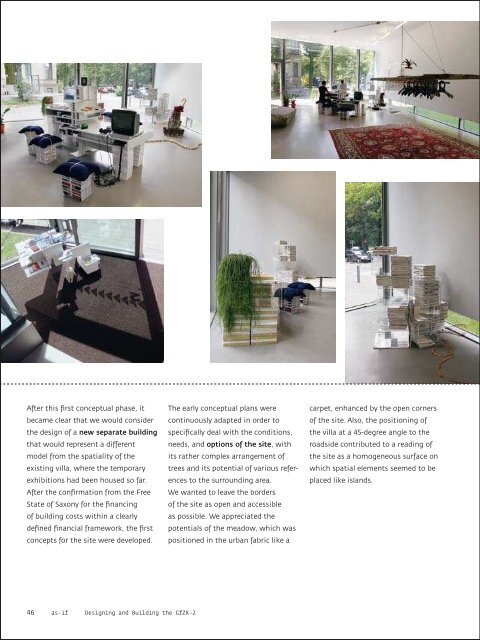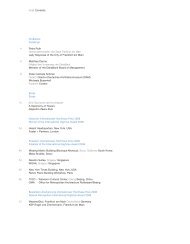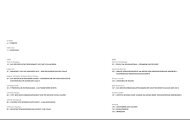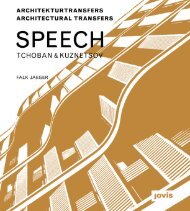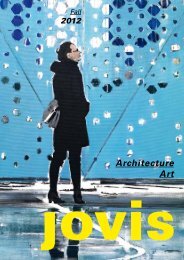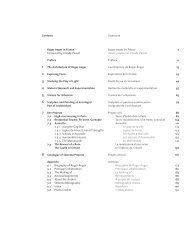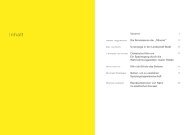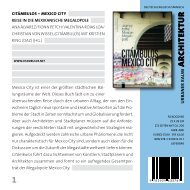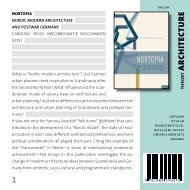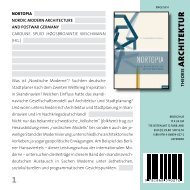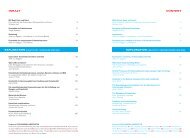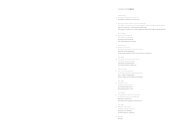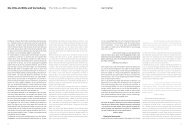Shrinking Cities 2 - JOVIS VERLAG Architektur Fotografie Berlin
Shrinking Cities 2 - JOVIS VERLAG Architektur Fotografie Berlin
Shrinking Cities 2 - JOVIS VERLAG Architektur Fotografie Berlin
You also want an ePaper? Increase the reach of your titles
YUMPU automatically turns print PDFs into web optimized ePapers that Google loves.
After this first conceptual phase, it<br />
became clear that we would consider<br />
the design of a new separate building<br />
that would represent a different<br />
model from the spatiality of the<br />
existing villa, where the temporary<br />
exhibitions had been housed so far.<br />
After the confirmation from the Free<br />
State of Saxony for the financing<br />
of building costs within a clearly<br />
defined financial framework, the first<br />
concepts for the site were developed.<br />
46 as-if Designing and Building the GfZK-2<br />
The early conceptual plans were<br />
continuously adapted in order to<br />
specifically deal with the conditions,<br />
needs, and options of the site, with<br />
its rather complex arrangement of<br />
trees and its potential of various references<br />
to the surrounding area.<br />
We wanted to leave the borders<br />
of the site as open and accessible<br />
as possible. We appreciated the<br />
potentials of the meadow, which was<br />
positioned in the urban fabric like a<br />
carpet, enhanced by the open corners<br />
of the site. Also, the positioning of<br />
the villa at a 45-degree angle to the<br />
roadside contributed to a reading of<br />
the site as a homogeneous surface on<br />
which spatial elements seemed to be<br />
placed like islands.<br />
GFZKLEIPZIGbless.<br />
perpetual home motion machine cashdesk and perpetual home motion machine wardrobe<br />
Steiner You came up with two draft sketches for the<br />
design of the GfZK-2 entrance area.<br />
BLESS Usually we don’t make any sketches for our<br />
products – at most, a couple of “doodles” to visualize<br />
our thoughts and thought processes, mostly to make us<br />
remember things. But we usually do this in verbal form.<br />
After all, we don’t design houses but products – precisely<br />
because we can do that “directly.” We have always seen<br />
ourselves as “doers.”<br />
Steiner However, in this particular case, properly formulated<br />
plans do exist: were they a result of the planning<br />
process?<br />
BLESS For things that are bigger than a piece of clothing,<br />
a carpet, or a lamp, then a drawing is always helpful. As<br />
soon as things are manufactured by a third party, then<br />
a technical drawing is usually indispensable. But it’s<br />
probably more our nature to exchange thoughts verbally,<br />
to bounce ideas off one another, and then simply to try<br />
something out.<br />
First design sketches, 2001<br />
BLESS 47<br />
Steiner More of an empirical approach …<br />
BLESS Yes, exactly. This turned out to be quite difficult in<br />
terms of the furniture, which explains why we had to build<br />
models to attain the final forms. Christoph Degenhard, an<br />
architect from <strong>Berlin</strong>, also helped us to communicate our<br />
ideas to the executing crafts and trades, thus supporting<br />
the project “dynamically.”<br />
Steiner What is great about the entrance area is that<br />
it’s in a permanent state of flux and improvement – a<br />
situation fundamentally due to permanent shortages and<br />
deficiencies, leading to new modifications time and again.<br />
BLESS That’s because of the enormous challenges that we<br />
were faced with. We had improvised with all the various<br />
solutions possible (reads from old notes): “securing the<br />
cash desk mobiles using a pulley system every evening –<br />
the idea that one secures things as on construction sites,<br />
for instance, fastening of a tool bucket on a crane; railings<br />
as delicate as possible; cash desk mobiles above ramp<br />
attached to the railing; benches suspended; seats rigged to<br />
First attempts were undertaken to<br />
directly connect the buildings, either<br />
with a bridge or underpass.


