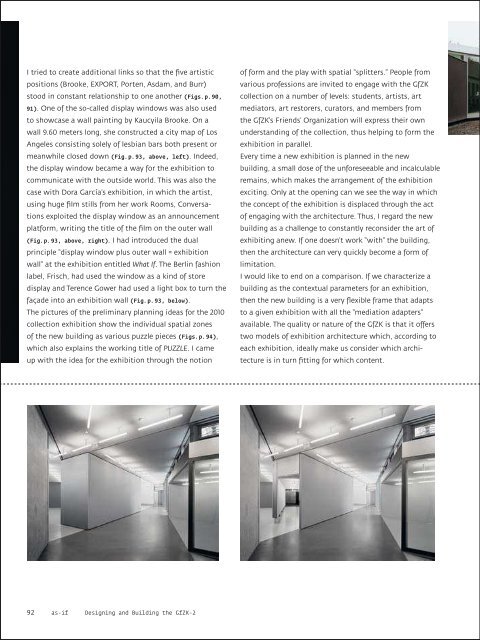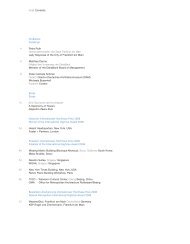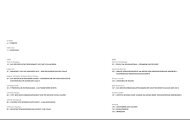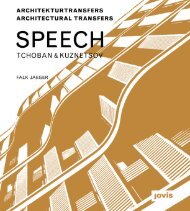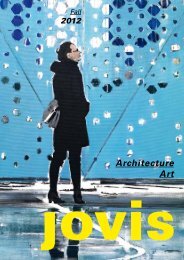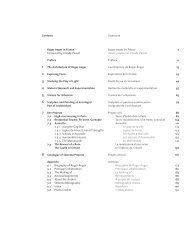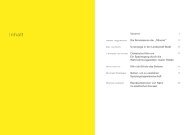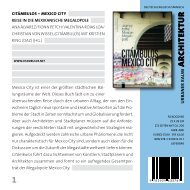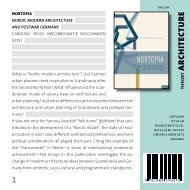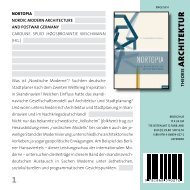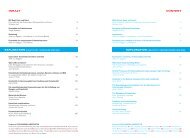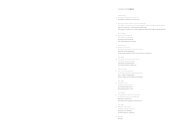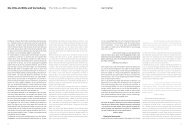Shrinking Cities 2 - JOVIS VERLAG Architektur Fotografie Berlin
Shrinking Cities 2 - JOVIS VERLAG Architektur Fotografie Berlin
Shrinking Cities 2 - JOVIS VERLAG Architektur Fotografie Berlin
You also want an ePaper? Increase the reach of your titles
YUMPU automatically turns print PDFs into web optimized ePapers that Google loves.
I tried to create additional links so that the five artistic<br />
positions (Brooke, EXPORT, Porten, Asdam, and Burr)<br />
stood in constant relationship to one another (Figs. p. 90,<br />
91). One of the so-called display windows was also used<br />
to showcase a wall painting by Kaucyila Brooke. On a<br />
wall 9.60 meters long, she constructed a city map of Los<br />
Angeles consisting solely of lesbian bars both present or<br />
meanwhile closed down (Fig. p. 93, above, left). Indeed,<br />
the display window became a way for the exhibition to<br />
communicate with the outside world. This was also the<br />
case with Dora García’s exhibition, in which the artist,<br />
using huge film stills from her work Rooms, Conversations<br />
exploited the display window as an announcement<br />
platform, writing the title of the film on the outer wall<br />
(Fig. p. 93, above, right). I had introduced the dual<br />
principle “display window plus outer wall = exhibition<br />
wall” at the exhibition entitled What If. The <strong>Berlin</strong> fashion<br />
label, Frisch, had used the window as a kind of store<br />
display and Terence Gower had used a light box to turn the<br />
façade into an exhibition wall (Fig. p. 93, below).<br />
The pictures of the preliminary planning ideas for the 2010<br />
collection exhibition show the individual spatial zones<br />
of the new building as various puzzle pieces (Figs. p. 94),<br />
which also explains the working title of PUZZLE. I came<br />
up with the idea for the exhibition through the notion<br />
92 as-if Designing and Building the GfZK-2<br />
of form and the play with spatial “splitters.” People from<br />
various professions are invited to engage with the GfZK<br />
collection on a number of levels: students, artists, art<br />
mediators, art restorers, curators, and members from<br />
the GfZK’s Friends’ Organization will express their own<br />
understanding of the collection, thus helping to form the<br />
exhibition in parallel.<br />
Every time a new exhibition is planned in the new<br />
building, a small dose of the unforeseeable and incalculable<br />
remains, which makes the arrangement of the exhibition<br />
exciting. Only at the opening can we see the way in which<br />
the concept of the exhibition is displaced through the act<br />
of engaging with the architecture. Thus, I regard the new<br />
building as a challenge to constantly reconsider the art of<br />
exhibiting anew. If one doesn’t work “with” the building,<br />
then the architecture can very quickly become a form of<br />
limitation.<br />
I would like to end on a comparison. If we characterize a<br />
building as the contextual parameters for an exhibition,<br />
then the new building is a very flexible frame that adapts<br />
to a given exhibition with all the “mediation adapters”<br />
available. The quality or nature of the GfZK is that it offers<br />
two models of exhibition architecture which, according to<br />
each exhibition, ideally make us consider which architecture<br />
is in turn fitting for which content.<br />
Julia Schäfer 93


