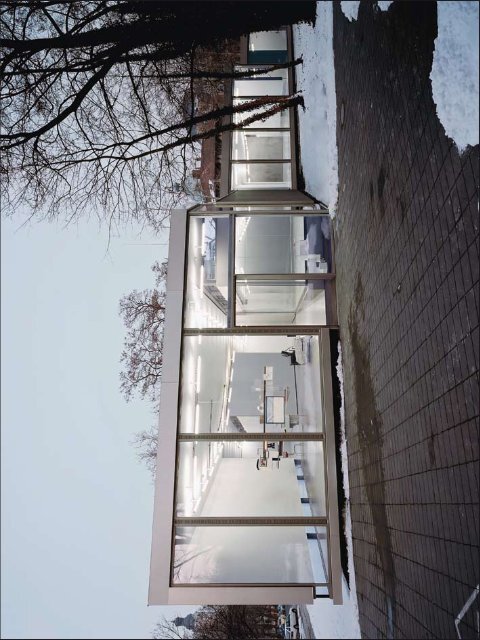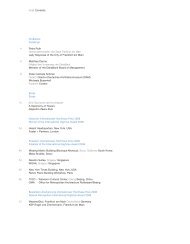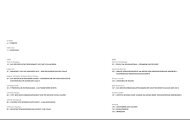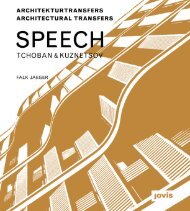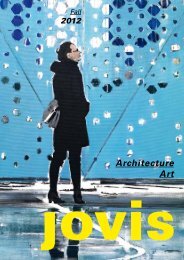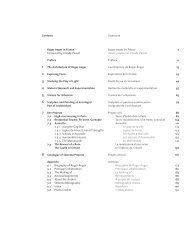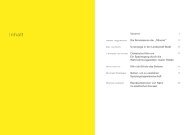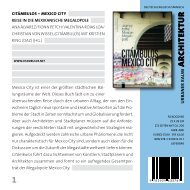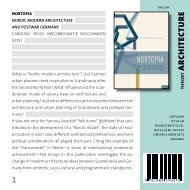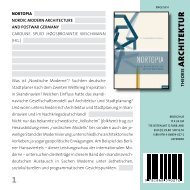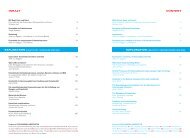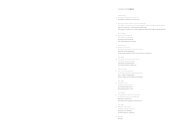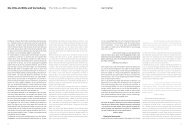Shrinking Cities 2 - JOVIS VERLAG Architektur Fotografie Berlin
Shrinking Cities 2 - JOVIS VERLAG Architektur Fotografie Berlin
Shrinking Cities 2 - JOVIS VERLAG Architektur Fotografie Berlin
Create successful ePaper yourself
Turn your PDF publications into a flip-book with our unique Google optimized e-Paper software.
Author Subject 11
21 Editorial<br />
23 The Architecture Has Become<br />
an Actor in the Process of Negotiation<br />
Barbara Steiner, Paul Grundei,<br />
Stephanie Kaindl, Christian Teckert,<br />
27 INDEX of Structures, Activities,<br />
Arnold Bartetzky<br />
and Programs at the GfZK 28 Designing and Building the GfZK-2<br />
� as-if berlinwien<br />
28 beginning<br />
31 spatial strategies<br />
32 initial study<br />
35 Performative Architecture as the<br />
Basis of the Performative Museum<br />
Barbara Steiner<br />
43 first diagrams<br />
44 theatricality and performativity<br />
44 space should be transformable<br />
44 programmatically underdetermined<br />
46 new separate building<br />
46 options of the site<br />
48 functional determination of the spaces<br />
48 eliminate the hierarchies<br />
48 development of a dispositiv<br />
53 positioning of the building<br />
53 revised and changed<br />
55 reflections and ambivalences<br />
58 adjustable walls<br />
58 display elements<br />
47 GFZKLEIPZIGbless ��<br />
BLESS<br />
� 53� ��������������������<br />
Muntean/Rosenblum<br />
58 negotiations of the space<br />
6� Project Management Report<br />
Bernd Hullmann<br />
63 New Spaces, Other Visibilities<br />
Olaf Nicolai<br />
� 69� �����������<br />
Via Lewandowsky<br />
78 intense discussion<br />
78 accommodate various programs<br />
78 individual areas cultivate strong<br />
visual and contextual relations<br />
79� ���������<br />
Dorit Margreiter<br />
82 relational space structure<br />
85 Curating in Models ��<br />
Julia Schäfer<br />
86 specific spatial variability<br />
9� sliding walls<br />
� 95 ������������<br />
Tilo Schulz<br />
1�� fire escape concept<br />
1�2 display surfaces<br />
1�7 Nothing Is Safe in the Museum<br />
Angelika Fitz<br />
� 113 ����������������<br />
118 concrete walls<br />
� 121 �������������������������<br />
Monica Bonvicini<br />
122 Construction Planning<br />
Gerd Thieroff<br />
131 An Ambiguous Beginning���<br />
Ilina Koralova<br />
132 core heating<br />
133 power supply<br />
134 lighting concept<br />
136 The Lightning System<br />
Jan Dinnebier<br />
� 135 �������������������������<br />
� � ����������������������<br />
Anna Meyer<br />
� 143 ����������������������<br />
� � ���������������������������<br />
146 Construction Management<br />
Manuel Sedeño<br />
Sofie Thorsen<br />
153 The Aura of the Institution<br />
Christian Teckert<br />
161 air conditioning<br />
161 ��������������������������<br />
� � �������������������<br />
Josef Dabernig<br />
164 low-priced structural solutions<br />
165 façade<br />
169�� Café Neubau/Club Weezie<br />
& Paris Syndrom<br />
17� rubber granulate mats<br />
175 glass surfaces<br />
� � Anita Leisz & Jun Yang<br />
183 AS IF A to Z<br />
Andreas Spiegl<br />
193 Performative <strong>Architektur</strong> als Grundlage des performativen Museums<br />
Barbara Steiner<br />
196 Neue Räume, andere Sichtbarkeiten<br />
Olaf Nicolai<br />
198 Nichts ist sicher im Museum<br />
Angelika Fitz<br />
2�0 Die Aura der Institution<br />
Christian Teckert<br />
Content 19<br />
2�4 as-if A bis Z …<br />
Andreas Spiegl<br />
2�9 Exhibitions GfZK-2, 2��4–2��8<br />
21� Authors<br />
212 Building Credits, Picture Credits, Colophon
The Architecture Has Become an Actor<br />
in the Process of Negotiation<br />
Barbara Steiner (Director of the Galerie für Zeitgenössische Kunst<br />
– GfZK / Museum of Contemporary Art Leipzig), Paul Grundei,<br />
Stephanie Kaindl, and Christian Teckert (as-if berlinwien) in<br />
an interview with Leipzig writer and critic Arnold Bartetzky in<br />
February 2005, shortly after the opening of the building.<br />
Bartetzky The idea for the new exhibition building of the<br />
GfZK Leipzig is based on a design process, which not at<br />
first, as is usually the case, arises from the appearance of<br />
the building or from the integration of the building to its<br />
urban environs, but rather from the curatorial practice,<br />
from the specific needs of the institution. What experiences<br />
did you gain in the process?<br />
as-if The decisive point was to define the project<br />
agenda together and to find a common language for it,<br />
to transform it step by step in the direction of architecture.<br />
There were already common experiences with<br />
Barbara Steiner, in which similar thinking about architecture,<br />
about exhibition spaces, and about the politics of<br />
visibility of the institution emerged. That point strongly<br />
interested us, because the practice at work in an institution<br />
like the GfZK is very much about a strong reflectivity<br />
towards its own institutional mechanisms and the<br />
institutional practice as a whole. It is a way of working<br />
that is really about complex layering of diverse activities<br />
that are also permanently reflected and discussed in<br />
relationship to one another.<br />
Steiner In contemporary art, there is an incredible<br />
multiplicity of possible positions and for these a screen<br />
is also needed – spatial conditions that can properly<br />
address these various challenges. These consistently new<br />
positions require a corresponding architecture that in the<br />
end allows for and responds to these changes in artistic<br />
positions. In our case, it was important to collaborate<br />
with architects who really have a strong awareness of<br />
23<br />
the needs of contemporary art. The building owes itself<br />
at least as much to inspirations from artistic practices as<br />
from the history of architecture.<br />
Bartetzky How are these premises for the actual building<br />
then manifested, on the one hand the wish toward<br />
visibility or articulation of a specific institutional profile<br />
and on the other hand toward changeability, toward<br />
a variable, should one say stage – set or a display for<br />
contemporary art?<br />
as-if During the design process and in consultations<br />
with the GfZK, we tried to develop many moments of<br />
friction – between adjoining spaces with different uses<br />
placed next to each other, which might be brought into<br />
new relations with each other again and again through<br />
specific architectural elements. It also became important<br />
that the spaces themselves could change their functional<br />
meaning. At the beginning of the design process, the<br />
spaces had clearer functional assignments than they<br />
currently do.<br />
Bartetzky So they were more clearly defined as rooms?<br />
as-if Their roles were more clearly defined. They were<br />
still simply called “collection,” or “cinema,” or “storage,”<br />
or “project space.” That was then also a question for<br />
the GfZK, what type of definition is necessary and<br />
relevant, which definition is somehow bothersome,<br />
which variability of these usages is possible, and in<br />
which setting could the spaces be arranged together. The<br />
discussion over the design also dealt with the mode of<br />
operation of the institution, which is always connected to<br />
the power of defining art and viewing art, architecture,<br />
or the perceiving subject, with all mechanisms that are<br />
inscribed into every institution and that begin to exercise<br />
their power the moment someone visits an institution<br />
and crosses over these staged, clearly defined thresholds.<br />
The question was, how can one really critically reflect the
Performative Architecture<br />
as the Basis of<br />
1<br />
the Performative Museum<br />
The analysis of performativity has been a staple in the GfZK program since<br />
2004. The term was first used in the context of the exhibition Performative<br />
Architecture, organized in collaboration with the Siemens Arts Program. 2<br />
The show was inspired by the construction of the GfZK’s new exhibition<br />
space in Leipzig by as-if berlinwien. Taking this “performative” building as<br />
a starting point, BLESS, Monica Bonvicini, Angela Bulloch, Oliver Hangl,<br />
Jeppe Hein, Olaf Nicolai, Anita Leisz, and Pro qm were invited to create work<br />
dealing with the relationship between architecture and performativity. Since<br />
then, performativity has been extended to incorporate the concept of the<br />
museum as well. Both the terms “performative architecture” and “performative<br />
museum” seem to evoke a double contradiction, as neither the static<br />
concepts of architecture nor the museum appear at first to correspond with<br />
the notion of performativity.<br />
According to John Langshaw Austin, a performative speech act is an act<br />
in which the speaker produces the thing (s)he names: I express myself by<br />
means of language and accomplish an action – because “saying makes it so.” 3<br />
Austin’s concept was later reformulated, amended, and extended – drawing<br />
into account the patterns, possibilities, and limitations of the functions of<br />
language; the contexts, social structures, and the respective competence of<br />
the speakers; the rituals and stereotyping to which performative utterances<br />
are subject; and finally in consideration of the consequences and effects of<br />
the reality-constituting power of language. In this context, gender study<br />
assumes special importance, investigating the relation between speech acts<br />
and identity constitution. 4<br />
In the 1960s, the term appeared in art in a modified form as performance<br />
and primarily denoted a unique event occurring within time limitations,<br />
frequently involving a situation-based ad hoc action: particularly in the<br />
western hemisphere, performances aimed to challenge the prioritization of<br />
the static esthetic object and the “commodification” of art, and demanded<br />
a change of production and reception conditions. 5 In turn, the “white<br />
cube” – as the predominant model of the exhibition display in the postwar<br />
era – became the focus of critical attention, and was, like the object too,<br />
forced to undergo temporalization. The exhibition space no longer acted as<br />
a representative repository for immovable values and attributes, but as a<br />
place for temporary and changing spatial proposals: the space transformed<br />
into an event venue, assuring unrepeatable experiences and encounters in<br />
the here and now.<br />
These developments affected the conception of museums: Willem<br />
Sandberg, director of the Stedelijk Museum in Amsterdam, even considered<br />
abandoning completely the old idea of the museum that holds a permanent<br />
collection. Seeking to render the museum more dynamic and acces-<br />
35<br />
Barbara Steiner<br />
1 Parts of this text have already been published<br />
in the essay “Performative Architecture” in:<br />
Angelika Nollert (ed.), Performative Installation,<br />
Cologne 2003, pp. 180–194<br />
2 Under the umbrella title Performative Installation,<br />
the Siemens Arts Program organized a<br />
five-part exhibition series, which took place<br />
in various institutions in Innsbruck, Cologne,<br />
Siegen, Vienna, and Leipzig. Different aspects<br />
of the central topic were dealt with in each<br />
respective location: Construction & Situation;<br />
Narrative; Communication; The Body &<br />
Economy; Architecture.<br />
3 Cf. John Langshaw Austin, How to Do Things<br />
with Words, Oxford 1962<br />
4 Judith Butler, “Performative Acts and Gender<br />
Constitution. An Essay in Phenomenology<br />
and Feminist Theory,” in: Sue-Ellen Case (ed.),<br />
Performing Feminism: Feminist Critical Theory and<br />
Theatre, Baltimore 1990, pp. 270–282; Judith<br />
Butler, Gender Trouble, New York/London 1990<br />
5 Concentrating on the artwork’s “material”<br />
substance was understood as an extension of<br />
capitalist logic and the need to overcome that<br />
logic. It was thus necessary to confront the<br />
autonomous esthetic object, seen as a crystallization<br />
of materialism, with a definition of<br />
work based on process. Cf. Robert Morris, “Anti<br />
Form” (1968) in: Continuous Project Altered Daily:<br />
The Writings of Robert Morris, Cambridge/London<br />
1993, p. 68
After this first conceptual phase, it<br />
became clear that we would consider<br />
the design of a new separate building<br />
that would represent a different<br />
model from the spatiality of the<br />
existing villa, where the temporary<br />
exhibitions had been housed so far.<br />
After the confirmation from the Free<br />
State of Saxony for the financing<br />
of building costs within a clearly<br />
defined financial framework, the first<br />
concepts for the site were developed.<br />
46 as-if Designing and Building the GfZK-2<br />
The early conceptual plans were<br />
continuously adapted in order to<br />
specifically deal with the conditions,<br />
needs, and options of the site, with<br />
its rather complex arrangement of<br />
trees and its potential of various references<br />
to the surrounding area.<br />
We wanted to leave the borders<br />
of the site as open and accessible<br />
as possible. We appreciated the<br />
potentials of the meadow, which was<br />
positioned in the urban fabric like a<br />
carpet, enhanced by the open corners<br />
of the site. Also, the positioning of<br />
the villa at a 45-degree angle to the<br />
roadside contributed to a reading of<br />
the site as a homogeneous surface on<br />
which spatial elements seemed to be<br />
placed like islands.<br />
GFZKLEIPZIGbless.<br />
perpetual home motion machine cashdesk and perpetual home motion machine wardrobe<br />
Steiner You came up with two draft sketches for the<br />
design of the GfZK-2 entrance area.<br />
BLESS Usually we don’t make any sketches for our<br />
products – at most, a couple of “doodles” to visualize<br />
our thoughts and thought processes, mostly to make us<br />
remember things. But we usually do this in verbal form.<br />
After all, we don’t design houses but products – precisely<br />
because we can do that “directly.” We have always seen<br />
ourselves as “doers.”<br />
Steiner However, in this particular case, properly formulated<br />
plans do exist: were they a result of the planning<br />
process?<br />
BLESS For things that are bigger than a piece of clothing,<br />
a carpet, or a lamp, then a drawing is always helpful. As<br />
soon as things are manufactured by a third party, then<br />
a technical drawing is usually indispensable. But it’s<br />
probably more our nature to exchange thoughts verbally,<br />
to bounce ideas off one another, and then simply to try<br />
something out.<br />
First design sketches, 2001<br />
BLESS 47<br />
Steiner More of an empirical approach …<br />
BLESS Yes, exactly. This turned out to be quite difficult in<br />
terms of the furniture, which explains why we had to build<br />
models to attain the final forms. Christoph Degenhard, an<br />
architect from <strong>Berlin</strong>, also helped us to communicate our<br />
ideas to the executing crafts and trades, thus supporting<br />
the project “dynamically.”<br />
Steiner What is great about the entrance area is that<br />
it’s in a permanent state of flux and improvement – a<br />
situation fundamentally due to permanent shortages and<br />
deficiencies, leading to new modifications time and again.<br />
BLESS That’s because of the enormous challenges that we<br />
were faced with. We had improvised with all the various<br />
solutions possible (reads from old notes): “securing the<br />
cash desk mobiles using a pulley system every evening –<br />
the idea that one secures things as on construction sites,<br />
for instance, fastening of a tool bucket on a crane; railings<br />
as delicate as possible; cash desk mobiles above ramp<br />
attached to the railing; benches suspended; seats rigged to<br />
First attempts were undertaken to<br />
directly connect the buildings, either<br />
with a bridge or underpass.
imagine the architectural space of the GfZK in my mind –<br />
a circumstance hitherto new for me.<br />
I almost always plan my exhibition projects with a<br />
concrete idea in mind for the particular location: a<br />
mental model that is probably the result of engaging<br />
with the discussion of “site specifity,” which influenced me<br />
when I began exhibiting in the context of contemporary<br />
art in the early 1990s. Although the exhibition rooms of<br />
the GfZK-2 reflect aspects that are fundamental to my<br />
artistic approach – as the architecture itself mirrors the<br />
theoretical parameters of the production of space – they<br />
did not offer any simple guidelines for the concept of the<br />
exhibition. On the contrary, this turned out to be much<br />
more complex than initially conceived. It was as if I had to<br />
84 as-if Designing and Building the GfZK-2<br />
The spatial arrangement of the<br />
building is not only functionally<br />
adjustable, but the spaces can also<br />
be combined in a variety of ways.<br />
This is facilitated by the single-floor<br />
structure of the building with two<br />
main entrances and two additional<br />
side entrances that can be activated<br />
at any time.<br />
reassess my previous approach two or three times over, in<br />
order to position works all addressing themes similar to the<br />
architecture itself, which explores the interaction between<br />
constructed space and its function as a model.<br />
Julia and I decided to adopt a radical approach, namely, to<br />
exhibit works that had either been intended for a different<br />
space or ones that describe a particular or specific place.<br />
We arranged the exhibition in such a way that there was<br />
no linear or narrative exhibition circuit with a beginning<br />
and an end, but rather that the visitor had to walk back<br />
through the same rooms again to reach the exit. This aimed<br />
at revealing both the respective artwork’s conditions of<br />
production as well as drawing a parallel between the latter<br />
and the construction and principles of the new building.<br />
The café can thereby operate and<br />
generate revenue independently from<br />
the schedule of the exhibition spaces.<br />
The screening room next to it can be<br />
used independently as an external<br />
event space, and the exhibition<br />
areas can be divided up into several<br />
exhibition and project areas.<br />
Curating in Models<br />
Six exemplary configurations of programming the building<br />
n Exhibition 1 n Exhibition 2 n Exhibition 3 n Project space n Bar/cinema<br />
Julia Schäfer 85
I tried to create additional links so that the five artistic<br />
positions (Brooke, EXPORT, Porten, Asdam, and Burr)<br />
stood in constant relationship to one another (Figs. p. 90,<br />
91). One of the so-called display windows was also used<br />
to showcase a wall painting by Kaucyila Brooke. On a<br />
wall 9.60 meters long, she constructed a city map of Los<br />
Angeles consisting solely of lesbian bars both present or<br />
meanwhile closed down (Fig. p. 93, above, left). Indeed,<br />
the display window became a way for the exhibition to<br />
communicate with the outside world. This was also the<br />
case with Dora García’s exhibition, in which the artist,<br />
using huge film stills from her work Rooms, Conversations<br />
exploited the display window as an announcement<br />
platform, writing the title of the film on the outer wall<br />
(Fig. p. 93, above, right). I had introduced the dual<br />
principle “display window plus outer wall = exhibition<br />
wall” at the exhibition entitled What If. The <strong>Berlin</strong> fashion<br />
label, Frisch, had used the window as a kind of store<br />
display and Terence Gower had used a light box to turn the<br />
façade into an exhibition wall (Fig. p. 93, below).<br />
The pictures of the preliminary planning ideas for the 2010<br />
collection exhibition show the individual spatial zones<br />
of the new building as various puzzle pieces (Figs. p. 94),<br />
which also explains the working title of PUZZLE. I came<br />
up with the idea for the exhibition through the notion<br />
92 as-if Designing and Building the GfZK-2<br />
of form and the play with spatial “splitters.” People from<br />
various professions are invited to engage with the GfZK<br />
collection on a number of levels: students, artists, art<br />
mediators, art restorers, curators, and members from<br />
the GfZK’s Friends’ Organization will express their own<br />
understanding of the collection, thus helping to form the<br />
exhibition in parallel.<br />
Every time a new exhibition is planned in the new<br />
building, a small dose of the unforeseeable and incalculable<br />
remains, which makes the arrangement of the exhibition<br />
exciting. Only at the opening can we see the way in which<br />
the concept of the exhibition is displaced through the act<br />
of engaging with the architecture. Thus, I regard the new<br />
building as a challenge to constantly reconsider the art of<br />
exhibiting anew. If one doesn’t work “with” the building,<br />
then the architecture can very quickly become a form of<br />
limitation.<br />
I would like to end on a comparison. If we characterize a<br />
building as the contextual parameters for an exhibition,<br />
then the new building is a very flexible frame that adapts<br />
to a given exhibition with all the “mediation adapters”<br />
available. The quality or nature of the GfZK is that it offers<br />
two models of exhibition architecture which, according to<br />
each exhibition, ideally make us consider which architecture<br />
is in turn fitting for which content.<br />
Julia Schäfer 93
The on-site construction of the large<br />
sliding walls presented another<br />
challenge. The lateral joints of<br />
the sliding panels had to be small<br />
and consistent, therefore, all the<br />
connecting parts had to be accordingly<br />
precise. The sliding panels cross<br />
an already geometrically complex<br />
building like guidelines, connecting<br />
distant sections of the building to<br />
one another, requiring a dimensional<br />
precision that had to be constantly<br />
monitored in all phases of planning<br />
and building.<br />
98 as-if<br />
Sliding walls and curtains<br />
Tilo Schulz FORMSCHöN 99
In addition, the display shells support<br />
the connections and interplay<br />
between the exhibition spaces, as<br />
some of them run from one area into<br />
the next, led by floor-level glass slits.<br />
The display shells create zones and<br />
define borders within the fluid<br />
space, making the dialog between<br />
architecture and exhibition design<br />
necessary.<br />
113<br />
Title<br />
<strong>Shrinking</strong> <strong>Cities</strong> 2<br />
Curatorial team<br />
Nikolaus Kuhnert,<br />
Philipp Oswalt,<br />
Walter Prigge,<br />
Barbara Steiner<br />
Assistant curators<br />
Friedrich von Borries,<br />
Kathleen Liebold,<br />
Heidi Stecker<br />
Opening<br />
November 26, 2005<br />
SH
screening for instance, the luminaires<br />
can be removed altogether so as not<br />
to remain in the space in the off state.<br />
The luminaire system comprises a<br />
flush mount ceiling fixture, the base<br />
plate of which is fastened to the<br />
supporting frame of the suspended<br />
ceiling, and pluggable fluorescent<br />
tubes and spotlights. The mandatory<br />
emergency lights consist of three<br />
LEDs respectively, mounted into the<br />
luminaire mounting point behind<br />
a ring of matte finished plexiglas.<br />
The dimmable fluorescent tube<br />
140 Jan Dinnebier The Lighting System<br />
lights consist of a vertical housing<br />
of aluminum and a luminous tube of<br />
translucent plastic.<br />
In order not to interrupt the linear<br />
arrangement of ceiling lights<br />
throughout the space and to ensure<br />
omnidirectional light emission, the<br />
electronic components necessary for<br />
operation are not mounted in line<br />
to the luminous tubes, but rather<br />
concealed within the vertical housing<br />
of each individual luminaire. The<br />
space between the light tubes and<br />
the ceiling – besides being beneficial<br />
in terms of light distribution – serves<br />
to emphasize the disconnectedness<br />
of the lighting from the architecture.<br />
To ensure that the distance between<br />
lamp and ceiling is not too large,<br />
the ballasts are recessed into the<br />
ceiling, extending in as far as the<br />
timber framework. Since the spacing<br />
between the timber beams is very<br />
small, the precise positions of the<br />
lamps had to be verified by the structural<br />
engineer. In addition, mechanically<br />
swivelable reflectors made of<br />
perforated metal can be mounted<br />
Anna Meyer Bad Female Artists 141
The Aura of the Institution<br />
On Affect, Atmosphere, and Immersion as Problematics in<br />
Contemporary Architecture and Art<br />
Museums and exhibition buildings dedicated to contemporary art have experienced an<br />
unparalleled boom in the last few years. It seems that hardly any city can afford to do<br />
without a spectacular new museum designed by a star architect. The “success” of a Tate<br />
Modern in London, a MoMA in New York, or a Guggenheim in Bilbao, as well as the Museumsquartier<br />
in Vienna, sets the standards. If museums were once dedicated to a complex<br />
of exhibits and shows, 1 they have now significantly taken over the function of tourist<br />
sites, of urban communication centers with a multiplicity of commercial programs. In<br />
most contemporary museum conceptions, a significant reversal of conditions can be<br />
observed: while in traditional museums, at least two-thirds of the spaces were dedicated<br />
to exhibitions and one-third to infrastructural requirements, this relationship is<br />
now reversed. Large areas of museums are now designated to commercial ventures such<br />
as museum shops, restaurants, and cafés. This growth of multifunctional areas in the<br />
museum converges with an increasing economization and commercialization of culture.<br />
Even before the museum boom of the last few years, the “art institution” had already<br />
become “the place to be” in the truest sense of the word: ubiquitous lounges with reading<br />
areas or social environments, which were meant to generate temporary and local communities<br />
within the exhibition context, formed a kind of substitute dwelling in which the<br />
art-affiliated urbanite knew he/she could feel at home. These communicative spaces<br />
exemplified the characteristics of many artistic and curatorial practices subsumed by<br />
the curator and writer Nicolas Bourriaud under the intensively discussed term “relational<br />
aesthetics.” According to Bourriaud, “relational aesthetics” was no longer about a utopian<br />
design based on a prefabricated idea of evolution, but rather about inhabiting the<br />
existing world in a “better” way. 2 After a period of sometimes rather moralizing contextual<br />
art practices, subsumed under the term “new institutional critique” in the 1990s, the<br />
development of “art as a social space” 3 made it possible to feel comfortable again in the<br />
institution, while at the same time allowing for reflection and critique, and establishing<br />
the “coolness” of the art world as a scene of distinction. The “white cube” debate, a main<br />
catalyst for the critical and artistic strategies of the 1990s, had lost its momentum after<br />
the potency and “aura” of this hegemonic model for exhibition spaces had been analyzed,<br />
deconstructed, and criticized in detail. For the time being, I would like to address Bourriaud’s<br />
thesis that the production of aura no longer takes place through the artwork (nor,<br />
for that matter, through the exhibition space), but instead through the assembly of a<br />
micro-community. 4 In his book, Relational Aesthetics, Bourriaud describes an increasingly<br />
participatory practice that results in more collective and user-friendly exhibition projects,<br />
with an atmosphere that is primarily generated by “a momentary grouping of participating<br />
viewers.” 5 The notion of atmosphere has created a comeback for the concept of<br />
the “aura” (whose gradual disappearance under the influence of mechanical reproduction<br />
was already stated by Walter Benjamin in 1935), but under changed auspices. The work<br />
of art and the white wall are no longer the sources of this aura. Instead, it seems “as if<br />
the micro-community gathering in front of the image was becoming the actual source<br />
of “aura,” the ‘distance’ appearing specifically to create a halo around the work, which<br />
delegates its powers to it.” 6<br />
153<br />
Christian Teckert<br />
1 Tony Bennett, “The Exhibitionary<br />
Complex,” in: Reesa<br />
Greenberg, Bruce W. Ferguson,<br />
Sandy Nairne (eds.), Thinking<br />
about Exhibitions, London 1996, pp.<br />
82–109 (p. 84)<br />
2 Nicolas Bourriaud, Relational<br />
Aesthetics, Dijon 2002<br />
3 Nina Möntmann, Kunst als<br />
sozialer Raum, Köln 2002<br />
4 Bourriaud, p. 61<br />
5 Bourriaud, p. 58<br />
6 Bourriaud, p. 61
AS IF A to Z …<br />
Architecture – as in the case of the new building of the GfZK – is essentially based<br />
in a concept of time. In this concept of time, the only constant is change. Given<br />
cultural, social, political, and economic change, constructing a contemporary<br />
space means to construct the possibility of spatial change. It seems paradoxical<br />
that an awareness of the potential of change anticipates change. The structure<br />
within which changes might occur remains as a constant. In this sense,<br />
space represents an order and, at the same time, changes providing the spatial<br />
order with a program. As the exhibition schedule serves to program time well<br />
in advance of each respective change to the space – implying that each spatial<br />
alteration may be superseded for each successive exhibition – space appears as<br />
a secondary dimension. Space is the medium in which time reveals itself. What<br />
emerges as (a) space appears as the bare present, captured here and now as<br />
a spatio-temporal aperture for the duration of an exhibition – comparable to<br />
photography and its phantasmatic core, capable of purloining a single moment<br />
from the flow of time. Thus, the changeability of the space temporarily captured<br />
evokes notions of presence, contemporaneity, and the aura of an event. Contrary<br />
to expectation, here, the “event” consists of a state in which nothing changes for<br />
a specific period of time. In this sense, architecture is a time machine: it represents<br />
the constant of change while simultaneously eliciting a hiatus – a moment<br />
in time, the architectural “snapshot” of the present.<br />
Visitors are invited to make decisions while on their way through the exhibitions.<br />
The building’s modifiable internal order is designed to offer a variety of<br />
alternative routes through the exhibitions and gallery spaces. The movable walls<br />
make it possible to create varying visual axes – thus introducing the option of<br />
producing different relationships between the artworks and spaces. As a result,<br />
the route chosen by the visitor is decisive for the perspectives and specific ways of<br />
perceiving the spaces and works. Like looking, walking is integral to the production<br />
of meaning. Regardless of whether we stroll, meander or cover a predetermined<br />
distance – walking defines a form of mobility and satisfies a desire for<br />
movement. Here, movement implies no more than expressing mastery over time:<br />
walking is a form of spending time, and the selected form of ambulation defines<br />
the temporal concept from which it departs. Conscious of the fact that the spatial<br />
situations may change, the visitor does not know where the way through the<br />
spaces and exhibitions will lead him/her. Paradoxically, precisely this lack of<br />
knowledge about the spaces demands that we scrutinize them – perhaps only<br />
as an expression of that temporary state when, afraid of losing our way, we seek<br />
orientation. Basically, the architecture prescribes the routes to be taken, knowing<br />
that we may find or leave them.<br />
Cafés take into account that institutions, alongside their core tasks, also fulfill<br />
functions that are primarily concerned with the institution’s cultural embedding.<br />
In this sense, the café is also an institution: it is its host institution’s alter ego,<br />
183<br />
Andreas Spiegl<br />
A<br />
<strong>Architektur</strong> î Architecture<br />
Besucherinnen und Besucher î Visitors<br />
B<br />
C<br />
Cafés
In November 2004, the building was<br />
officially opened with the exhibition<br />
project, Performative Architecture. The<br />
design process of the building was<br />
characterized by a fluid transition<br />
between variously overlapping interfaces.<br />
For example, we designed the<br />
café as a space that leaves enough<br />
room to be altered and redesigned by<br />
artists every two years. A bar counter<br />
was designed, but the lighting and<br />
the surfaces were kept for the most<br />
part alterable. The design of the building’s<br />
entry area further developed and<br />
180 as-if Designing and Building the GfZK-2<br />
changed over several years through<br />
the cooperation of the GfZK with<br />
BLESS and thus, the process of spatial<br />
adaptability on the structural level<br />
was continued. Just as the spatial<br />
variability of the movable elements of<br />
the building guarantees that it never<br />
arrives at a perfect final state, the<br />
process of its planning will continually<br />
update itself through the process<br />
of the artistic and curatorial negotiations<br />
with the building.


