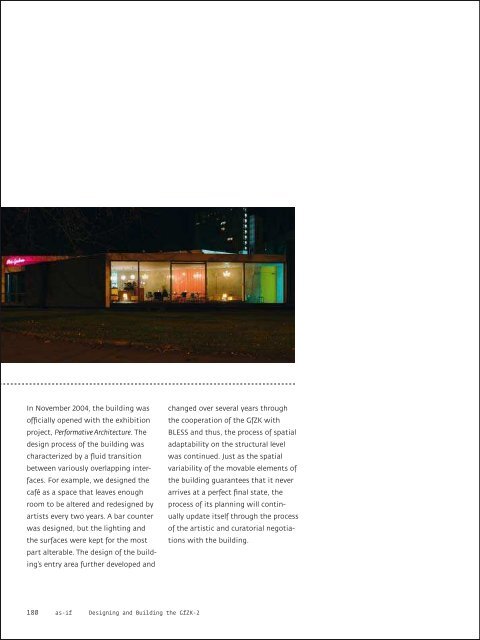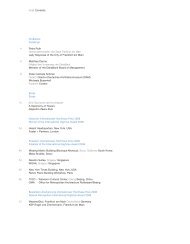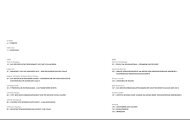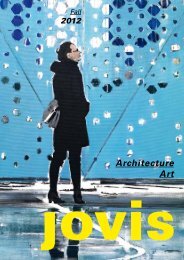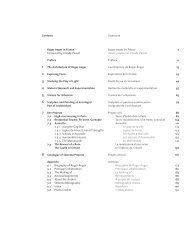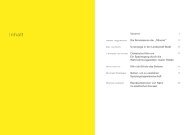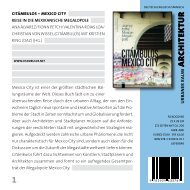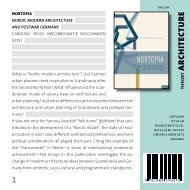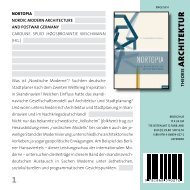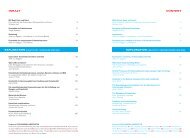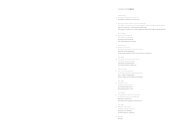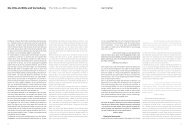Shrinking Cities 2 - JOVIS VERLAG Architektur Fotografie Berlin
Shrinking Cities 2 - JOVIS VERLAG Architektur Fotografie Berlin
Shrinking Cities 2 - JOVIS VERLAG Architektur Fotografie Berlin
Create successful ePaper yourself
Turn your PDF publications into a flip-book with our unique Google optimized e-Paper software.
In November 2004, the building was<br />
officially opened with the exhibition<br />
project, Performative Architecture. The<br />
design process of the building was<br />
characterized by a fluid transition<br />
between variously overlapping interfaces.<br />
For example, we designed the<br />
café as a space that leaves enough<br />
room to be altered and redesigned by<br />
artists every two years. A bar counter<br />
was designed, but the lighting and<br />
the surfaces were kept for the most<br />
part alterable. The design of the building’s<br />
entry area further developed and<br />
180 as-if Designing and Building the GfZK-2<br />
changed over several years through<br />
the cooperation of the GfZK with<br />
BLESS and thus, the process of spatial<br />
adaptability on the structural level<br />
was continued. Just as the spatial<br />
variability of the movable elements of<br />
the building guarantees that it never<br />
arrives at a perfect final state, the<br />
process of its planning will continually<br />
update itself through the process<br />
of the artistic and curatorial negotiations<br />
with the building.


