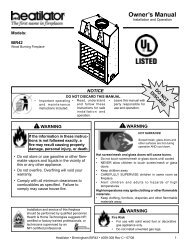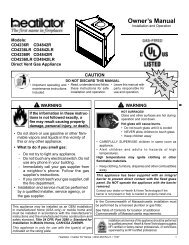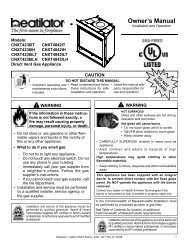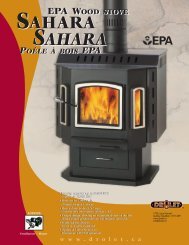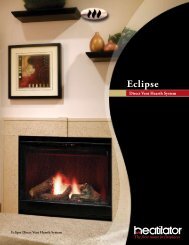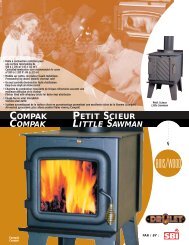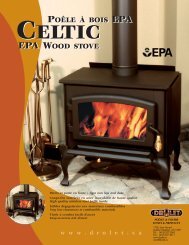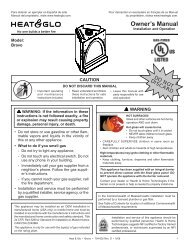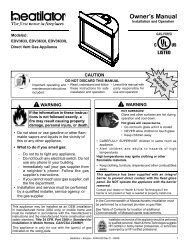CNXT4236IH - At Andiron Fireplace Shop
CNXT4236IH - At Andiron Fireplace Shop
CNXT4236IH - At Andiron Fireplace Shop
- No tags were found...
You also want an ePaper? Increase the reach of your titles
YUMPU automatically turns print PDFs into web optimized ePapers that Google loves.
HDEVL BFCVVBFixedClosedVBBOpenableFixedClosedVAJOXVBVNGAS METERIMV K XGVVAMeasure vertical clearancesfrom this surfaceVTERMINATION CAPXAIR SUPPLY INLETQPRESTRICTION ZONE(TERMINATION NOTALLOWED)VTRVVUWElectricalServiceUVMeasure horizontal clearancesfrom this surface.SAlcove ClearancesVD*Clearances to Electrical ServiceDimension DescriptionsA Clearance above the ground, a veranda, porch, deck or balcony - 12in. (30 cm) minimum. *B Clearance to window or door that may be opened – 10,000 BTUsor less, 6 in. (15 cm) minimum; 10,000-50,000 BTUs, 9 in. (23 cm)minimum; over 50,000 BTUs, 12 in. (30 cm) minimum. *C Clearance to permanently closed window – 12 in. (30 cm) minimum- recommended to prevent condensation on window.D Vertical clearance to ventilated soffi t located above the terminationwithin a horizontal distance of 2 ft (60 cm) from the centerline of thetermination – 18 in. (46 cm) minimum. **E Vertical clearance to unventilated soffi t - 12 in. (30 cm) minimum. **F Clearance to outside corner - 6 in. (15 cm) minimum.G Clearance to inside corner - 6 in. (15 cm) minimum.H Not to be installed above a meter/regulator assembly within 3 ft (90cm) horizontally* from the center line of the regulator (Canada only)I Clearance to service regulator vent outlet – 3 ft (.91 m) U.S. minimumand 3 ft (.91 m) Canada minimum.*J Clearance to non-mechanical air supply inlet into building or thecombustion air inlet to any other appliance – 9” (23 cm) U.S. minimumand 12 in. (30 cm) Canada minimum. *K Clearance to mechanical air supply inlet - 3 ft (.91 m) U.S. minimumand 6 ft (1.8 m) Canada minimum. *L Clearance above a paved sidewalk or paved driveway located on publicproperty - 7 ft (2.1 m) minimum.A vent may not terminate directly above a sidewalk or paved drivewaywhich is located between two single family dwellings and serves bothdwellings.M Clearance under veranda, porch, deck or balcony - 12 in. (30 cm)minimum. * Recommended 30 in. (76 cm) for vinyl or plastic.Only permitted if veranda, porch, deck or balcony is fully open on aminimum of 2 sides beneath the fl oor. *N Vertical clearance between two horizontal termination caps – 12 in. (30cm) minimum.O Horizontal clearance between two horizontal termination caps – 12 in.(30 cm) minimum.P 6” - Non-vinyl sidewalls12” – Vinyl sidewallsQ 18” – Non-vinyl soffi t and overhang42” – Vinyl soffi t and overhangR 8 ft.S minT max1 cap 3 ft 2 x S actual2 caps 6 ft 1 x S actual3 caps 9 ft 2/3 x S actual4 caps 12 ft 1/2 x S actualS min = # term caps x 3 T max = (2/# term caps) x S (actual)U 6” min. – Clearance from sides of electrical service.W 12” min. – Clearance above electrical service.* As specifi ed in CGA B149 Installation CodesNote: Local codes or regulations may require different clearances.** Clearance required to vinyl soffi t material – 30 in. (76 cm) minimum.Note: Location of the vent termination must not interfere with accessto the electrical service.WARNING!In the U.S.: Vent system termination is NOT permitted in screenedporches. You must follow side wall, overhang and ground clearancesas stated in the instructions.In Canada: Vent system termination is NOT permitted in screenedporches. Vent system termination is permitted in porch areas with twoor more sides open. You must follow all side wall, overhang and groundclearances as stated in the instructions.Hearth & Home Technologies assumes no responsibility for the improperperformance of the appliance when the venting system does not meetthese requirements.Figure 4.4Minimum Clearances for TerminationsHeatilator • Caliber CNXT Series • 4047-132 Rev O • 09/07 13



