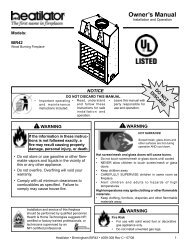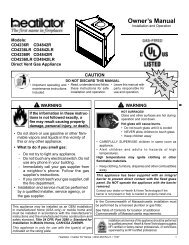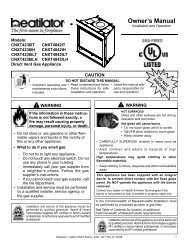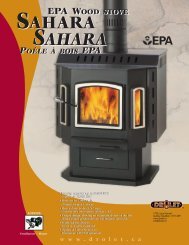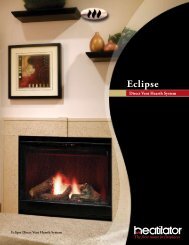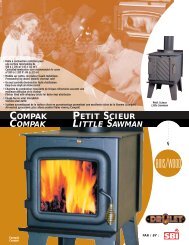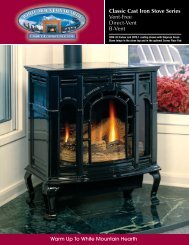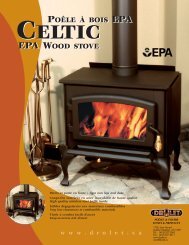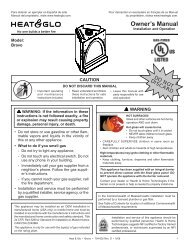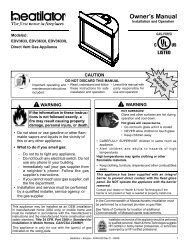CNXT4236IH - At Andiron Fireplace Shop
CNXT4236IH - At Andiron Fireplace Shop
CNXT4236IH - At Andiron Fireplace Shop
- No tags were found...
Create successful ePaper yourself
Turn your PDF publications into a flip-book with our unique Google optimized e-Paper software.
Install the Horizontal Termination CapVent termination must not be recessed in the wall. Sidingmay be brought to the edge of the cap base.Flash and seal as appropriate for siding material at outsideedges of cap.When installing a horizontal termination cap, follow the caplocation guidelines as prescribed by current ANSI Z223.1and CAN/CGA-B149 installation codes.WARNINGBurn Risk• Local codes may require installation of acap shield to prevent anything or anyonefrom touching the hot cap.Wall ShieldFirestopHeat Shield orExtendedHeat ShieldHeat Shield1-1/2 in. (38 mm) min.overlapSlip Sectioncan be extendedINTERIOREXTERIORSHEATHINGVent depth from back of appliance tooutside surface of exterior wall(see chart below)CNXT SeriesCap Specification Chart (depth without using additional pipe sections)DVP-TRAPK1Top Vent DepthDVP-TRAP1Rear Vent DepthDVP-TRAPK2Top Vent DepthDVP-TRAP2Rear Vent Depth4-1/8 to 6 in. 4-5/8 to 6-1/2 in. 6-1/2 to 10-1/2 in. 7 to 11 in.DVP-HPC1Top Vent DepthDVP-HPC1Rear Vent DepthDVP-HPC2Top Vent DepthDVP-HPC2Rear Vent Depth4-1/8 to 6-1/4 in. 4-5/8 to 6-3/4 in. 6-1/4 to 10-3/8 in. 6-3/4 to 10-7/8 in.DVP-TRAP1 can adjust 1-7/8 in. (4-3/16 to 6-1/16)DVP-TRAP2 can adjust 4 in. (6-9/16 to 10-9/16)DVP-HPC1 can adjust 2-1/8 in. (4-1/4 to 6-3/8)DVP-HPC2 can adjust 4-1/8 in. (6-3/8 to 10-1/2)Figure 8.12 Venting through the WallNote: Where required, an exterior wall fl ashing is available.When penetrating a brick wall, a brick extension kit isavailable for framing the brick.Heatilator • Caliber CNXT Series • 4047-132 Rev O • 09/07 39



