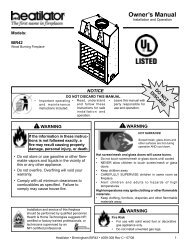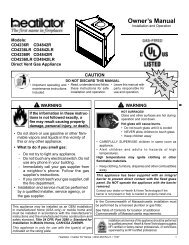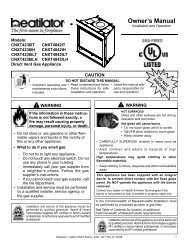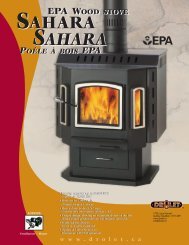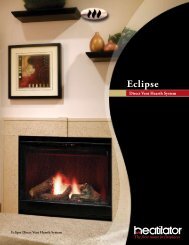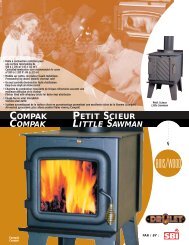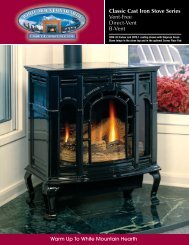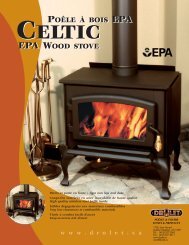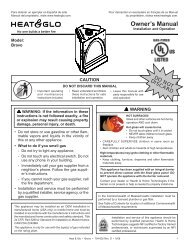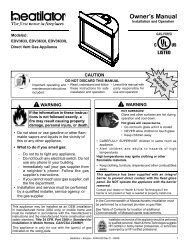CNXT4236IH - At Andiron Fireplace Shop
CNXT4236IH - At Andiron Fireplace Shop
CNXT4236IH - At Andiron Fireplace Shop
- No tags were found...
Create successful ePaper yourself
Turn your PDF publications into a flip-book with our unique Google optimized e-Paper software.
3Framing and ClearancesNote:• Illustrations refl ect typical installations and are FORDESIGN PURPOSES ONLY.• Illustrations/diagrams are not drawn to scale.• Actual installation may vary due to individual designpreference.A. Select Appliance LocationWhen selecting a location for your appliance it is important toconsider the required clearances to walls (See Figure 3.1).WARNINGFire RiskProvide adequate clearance:• Around air openings.• For service access.Locate appliance away from traffi c areas.Note: For actual appliance dimensions refer toSection 16.1/2 in. (13 mm) min.appliance tocombustiblesBCE1/2 in. (13 mm) min.appliance tocombustibles1 in. (25 mm) min.pipe tocombustiblesDrywallAGHBADAlcoveInstallationAETop VentOne 90° elbowHoriz TermRear ventOne 45° elbowHoriz TermIn addition to these framing dimensions, also reference thefollowing sections:• Clearances and Mantel Projections (Section 3.C.)• Vent Clearances and Framing (Section 6)FARear VentOne 90° elbowVert TermNo elbowsHoriz TermARear VentTwo 90° elbowsHoriz TermAIC1 in. (25 mm) min.pipe to combustiblesFIModel # A B C D E F G H ICNXT4236 in. 42 50-5/8 23-1/2 71-5/8 50-5/8 52-5/8 43 48 59-3/4mm 1067 1286 597 1819 1286 1337 1092 1220 1518CNXT4842 in. 48 55-1/4 23-1/2 78-1/4 55-1/4 55-1/4 49 48 59-3/4mm 1219 1403 597 1988 1403 1403 1245 1220 1518Figure 3.1Appliance LocationsHeatilator • Caliber CNXT Series • 4047-132 Rev O • 09/07 7



