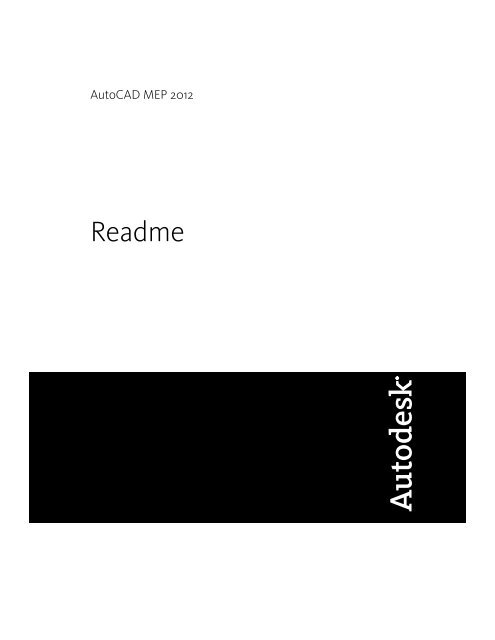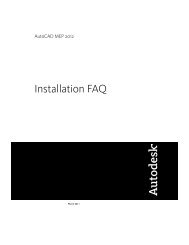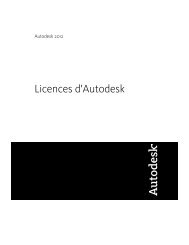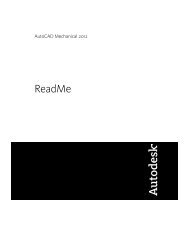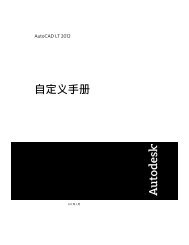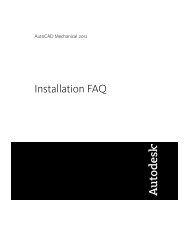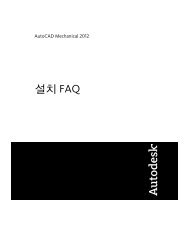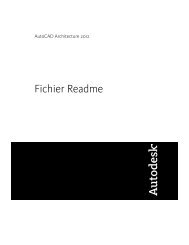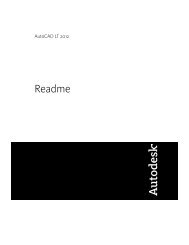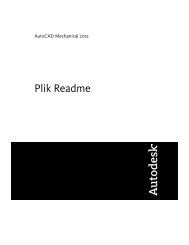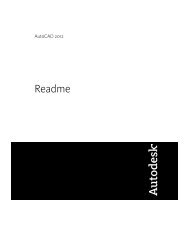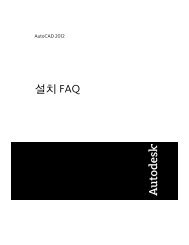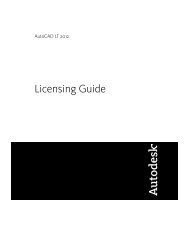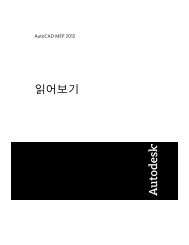Readme - Exchange - Autodesk
Readme - Exchange - Autodesk
Readme - Exchange - Autodesk
Create successful ePaper yourself
Turn your PDF publications into a flip-book with our unique Google optimized e-Paper software.
AutoCAD MEP 2012<strong>Readme</strong>
©2011 <strong>Autodesk</strong>, Inc. All Rights Reserved. Except as otherwise permitted by <strong>Autodesk</strong>, Inc., this publication, or parts thereof, may notbe reproduced in any form, by any method, for any purpose.Certain materials included in this publication are reprinted with the permission of the copyright holder.TrademarksThe following are registered trademarks or trademarks of <strong>Autodesk</strong>, Inc., and/or its subsidiaries and/or affiliates in the USA and other countries:3DEC (design/logo), 3December, 3December.com, 3ds Max, Algor, Alias, Alias (swirl design/logo), AliasStudio, Alias|Wavefront (design/logo),ATC, AUGI, AutoCAD, AutoCAD Learning Assistance, AutoCAD LT, AutoCAD Simulator, AutoCAD SQL Extension, AutoCAD SQL Interface,<strong>Autodesk</strong>, <strong>Autodesk</strong> Intent, <strong>Autodesk</strong> Inventor, <strong>Autodesk</strong> MapGuide, <strong>Autodesk</strong> Streamline, AutoLISP, AutoSnap, AutoSketch, AutoTrack, Backburner,Backdraft, Beast, Built with ObjectARX (logo), Burn, Buzzsaw, CAiCE, Civil 3D, Cleaner, Cleaner Central, ClearScale, Colour Warper, Combustion,Communication Specification, Constructware, Content Explorer, Dancing Baby (image), DesignCenter, Design Doctor, Designer's Toolkit,DesignKids, DesignProf, DesignServer, DesignStudio, Design Web Format, Discreet, DWF, DWG, DWG (logo), DWG Extreme, DWG TrueConvert,DWG TrueView, DXF, Ecotect, Exposure, Extending the Design Team, Face Robot, FBX, Fempro, Fire, Flame, Flare, Flint, FMDesktop, Freewheel,GDX Driver, Green Building Studio, Heads-up Design, Heidi, HumanIK, IDEA Server, i-drop, Illuminate Labs AB (design/logo), ImageModeler,iMOUT, Incinerator, Inferno, Inventor, Inventor LT, Kynapse, Kynogon, LandXplorer, LiquidLight, LiquidLight (design/logo), Lustre, MatchMover,Maya, Mechanical Desktop, Moldflow, Moldflow Plastics Advisers, MPI, Moldflow Plastics Insight, Moldflow Plastics Xpert, Moondust, MotionBuilder,Movimento, MPA, MPA (design/logo), MPX, MPX (design/logo), Mudbox, Multi-Master Editing, Navisworks, ObjectARX, ObjectDBX, Opticore,Pipeplus, PolarSnap, PortfolioWall, Powered with <strong>Autodesk</strong> Technology, Productstream, ProMaterials, RasterDWG, RealDWG, Real-time Roto,Recognize, Render Queue, Retimer, Reveal, Revit, RiverCAD, Robot, Showcase, Show Me, ShowMotion, SketchBook, Smoke, Softimage,Softimage|XSI (design/logo), Sparks, SteeringWheels, Stitcher, Stone, StormNET, StudioTools, ToolClip, Topobase, Toxik, TrustedDWG, U-Vis,ViewCube, Visual, Visual LISP, Volo, Vtour, WaterNetworks, Wire, Wiretap, WiretapCentral, XSI.All other brand names, product names or trademarks belong to their respective holders.DisclaimerTHIS PUBLICATION AND THE INFORMATION CONTAINED HEREIN IS MADE AVAILABLE BY AUTODESK, INC. "AS IS." AUTODESK, INC. DISCLAIMSALL WARRANTIES, EITHER EXPRESS OR IMPLIED, INCLUDING BUT NOT LIMITED TO ANY IMPLIED WARRANTIES OF MERCHANTABILITY ORFITNESS FOR A PARTICULAR PURPOSE REGARDING THESE MATERIALS.Published by:<strong>Autodesk</strong>, Inc.111 McInnis ParkwaySan Rafael, CA 94903, USA
ContentsChapter 1 AutoCAD MEP 2012 <strong>Readme</strong> . . . . . . . . . . . . . . . . . . . . 1AutoCAD MEP <strong>Readme</strong> . . . . . . . . . . . . . . . . . . . . . . . . . . . 1Installation . . . . . . . . . . . . . . . . . . . . . . . . . . . . . . 1Performance . . . . . . . . . . . . . . . . . . . . . . . . . . . . . 2Features . . . . . . . . . . . . . . . . . . . . . . . . . . . . . . . . 3Feature Limitations and Notes in AutoCAD MEP 2012 . . . . . . . 6Pipe Content . . . . . . . . . . . . . . . . . . . . . . . . . . 6Conduit Content . . . . . . . . . . . . . . . . . . . . . . . . 7Piping . . . . . . . . . . . . . . . . . . . . . . . . . . . . . . 7Parallel Routing — Conduit and Pipe Runs . . . . . . . . . . 8Miscellaneous . . . . . . . . . . . . . . . . . . . . . . . . . . 8User Interface . . . . . . . . . . . . . . . . . . . . . . . . . . 9Command Glossary . . . . . . . . . . . . . . . . . . . . . . . . 10AutoCAD Architecture <strong>Readme</strong> . . . . . . . . . . . . . . . . . . . . . . 11Overview . . . . . . . . . . . . . . . . . . . . . . . . . . . . . . 11Installation . . . . . . . . . . . . . . . . . . . . . . . . . . . . . 12Performance . . . . . . . . . . . . . . . . . . . . . . . . . . . . . 13Features . . . . . . . . . . . . . . . . . . . . . . . . . . . . . . . 14Drawing Management . . . . . . . . . . . . . . . . . . . . 15Renovation . . . . . . . . . . . . . . . . . . . . . . . . . . 15Associative Array . . . . . . . . . . . . . . . . . . . . . . . 15Graphics and Display . . . . . . . . . . . . . . . . . . . . . 16Migration . . . . . . . . . . . . . . . . . . . . . . . . . . . 16Publishing . . . . . . . . . . . . . . . . . . . . . . . . . . . 17iii
iv | ContentsWalls . . . . . . . . . . . . . . . . . . . . . . . . . . . . . . 17Miscellaneous . . . . . . . . . . . . . . . . . . . . . . . . . 18Interoperability with Previous Releases . . . . . . . . . . . . . . . 20Command Glossary . . . . . . . . . . . . . . . . . . . . . . . . . 28AutoCAD <strong>Readme</strong> . . . . . . . . . . . . . . . . . . . . . . . . . . . . . 33Overview . . . . . . . . . . . . . . . . . . . . . . . . . . . . . . 33Installation, Configuration and Hardware . . . . . . . . . . . . . 34Join the Customer Involvement Program . . . . . . . . . . . . . 37General Information . . . . . . . . . . . . . . . . . . . . . . . . 37Graphics Card Driver Update . . . . . . . . . . . . . . . . . . . . 39The User Interface . . . . . . . . . . . . . . . . . . . . . . . . . . 39Command and System Variable History . . . . . . . . . . . . . . 40Feature Limitations and Notes . . . . . . . . . . . . . . . . . . . 49Product Removal . . . . . . . . . . . . . . . . . . . . . . . . . . 49
AutoCAD MEP 2012<strong>Readme</strong>1AutoCAD MEP <strong>Readme</strong>InstallationInstallation and ConfigurationNOTEYou should close all running applications before installing AutoCAD MEP 2012.Network■If AutoCAD MEP 2012 is installed on a network that uses roaming profiles,while synchronizing the user data folder to the server you may get an errormessage similar to this one:"Offline Files: Unable to make '2012 AEC-Keynotes-Assemblies (Imperial).mdb'available offline on . Files of this type cannot be made available offline."This occurs because the Sample Project in My Documents contains aMicrosoft Access database. The warning can be safely ignored.Content■During the install configuration, when using content in shared folders witha mapped drive, you may receive the following error: Unable to establish aconnection with the directory for menus. To resolve this error, choose theBrowse option to select that mapped drive location.1
Add/Remove, Repair, Reinstall, UninstallUninstalling AutoCAD MEP 2012 or Content Packs■If the product is installed with Shared Configurable Folders on a machinerunning Vista that is bound to a different domain than the Shared location,the uninstall may halt when it tries to establish access to them. This errorcan be resolved by disabling the User Account Control. Please refer toMicrosoft Help for directions on making this change.Express Tools■After performing a reinstall of AutoCAD MEP 2012, the Express Toolsribbon may not be visible. In this case, open the Customize User Interfaceeditor, select the current workspace in Customizations in All Files, thenselect the Express Tools tab in Workspace Contents ➤ Ribbon Tabs. Saveand close the CUI editor. Selecting another tab on the ribbon will makethe Express Tools tab visible again.PerformanceImprovements■■■■Upto 50% faster in displaying sectionsUpto 40% faster when displaying MvPart in 3D ViewUpto 30% faster when opening a large MEP drawing with XrefsUpto 30% faster in displays warning symbolsMicrosoft .NET Framework■You must install Microsoft .NET 3.5 SP1 Framework to ensure that AutoCADMEP 2012 works correctly. The .NET 3.5 SP1 Framework can be installedalongside the .NET 4.0 Framework that is required to install the product.Electrical Workspace■You might experience a slowdown in performance when working in adrawing connected to an electrical project database (.EPD) file that containsa large number of electrical panels and circuits.2 | Chapter 1 AutoCAD MEP 2012 <strong>Readme</strong>
Rollover Tooltips■When AutoCAD MEP is installed on a 64-bit operating system, the mousecursor may hesitate and become "sticky" when hovering or rolling overdetail components. This behavior can be eliminated by turning off therollover tooltips for detail components as follows:■ Type CUI at the command line.■■■■■In the CUI dialog under Customizations in All CUI Files, select RolloverTooltips.In the Object Type List, select Detail Components.Uncheck the three properties listed. (Type, Layer, and ComponentInformation)Click Apply and OK to get out of the CUI dialog.Select to remove the object from the Object Type List in the task dialogwhen it is presented.■Rollover tooltips will still be available for Detail Components but they willonly report AutoCAD entity information (e.g., Block Reference, Polyline,and Hatch.) To re-enable the Detail Component specific data, reverse thesteps, edit the Object Type List, include Detail Components, and checkthe three properties listed.Content Browser■Dragging and dropping a package from Content Browser to the Tool Palettewill result in a lengthy delay when AutoCAD MEP is installed on WindowsVista. This delay only occurs the first time the action is performed duringa session.3D Orbit■Temporarily removing hatch when using the 3DOrbit in a 2DWireframemode improves the start up-speed of the orbit.FeaturesNew HVAC Parts and Utilities■■More HVAC part types are now supported, such as Reducing Elbow andTransition-Offset.The Duct Transition Utility is integrated into the routing function.AutoCAD MEP <strong>Readme</strong> | 3
■Increased intelligence in routing filters most relevent parts in the ChooseA Part dialog.Pipe Catalog■The Pipe Catalog has an extensive new collection of fittings and more sizeshave been added on existing fittings.Engineering Units■■■In the Drawing Setup dialog box, HVAC tab, determine and set the airflowunits, friction units, and velocity units from their respective drop-downlists.These units of measurements are determined by the drawing units (imperialor metric) selected in the Units tab of the Drawing Setup dialog box.The AecBDwgHVACSetup command displays the Drawing Setup dialogbox with the HVAC tab selected.Associative Array■In AutoCAD MEP, you cannot create associative array of custom objectssuch as ducts, pipes, MvParts, and so on, when they maintain relationshipwith other objects. If the objects selected to be arrayed include customobjects that maintains relationships with other objects, a task dialog isdisplayed where you can create a non-associative array of all objects orremove custom objects from the selection set to be arrayed. The MEPobjects that support associative array are Device and Panel.Elbow Transition■When creating elbow transitions for oval ducts, ensure that if OW1 (theoval width at insertion point) is greater than OH1 (the oval height atinsertion point), then OW2 (the oval width at the end point) must begreater than OH2 (the oval height at the end point) and vice versa. If thisis not maintained, an incorrect transition elbow model is created.Hide TakeOff Reduction Markers■Rectangle and oval ducts show reduction markers when you insert TakeOffs.You can hide the TakeOff reduction markers by turning off Annotationfrom the Properties palette.NOTETurning off Annotation also hides the vane symbols from the drawing.4 | Chapter 1 AutoCAD MEP 2012 <strong>Readme</strong>
To hide TakeOff reductions markers in your drawing, complete thefollowing steps:1 Select an instance of the TakeOff reduction marker you want to hidefrom the drawing.2 Right-click and select Properties.3 Click on the Display tab of the Properties palette.4 In the Display Controlled By drop-down, select This Object, tohide the selected reduction marker.5 Click OK in the Add Object Override dialog.6 In the Display Component drop-down, turn off the visibility ofAnnotation. If the Display Representation is set to Plan, turnoff visibility of Annotation - Hidden also. The selected reductionmarker is hidden from view in the drawing.NOTE Selecting a Duct Fitting Style in the Display Controlled Bydrop-down hides all reduction markers of that style in the drawing.IFC Type Classifications■■■For AutoCAD MEP, IFC Type Classifications are mapped to MvPart andDevice objects automatically. For MvPart, this classification is added inthe ContentBuilder by default and you can modify it using eitherContentBuilder or <strong>Autodesk</strong> Catalog Editor.For legacy drawings, use the RedefineCatalog command to update catalogdata of MvPart objects in the drawing with IfcTypeClassification definedin the content.For legacy MEP content, use the CatalogMigrate command to add IFCTCparameter to all catalog based content with IfcTypeClassification.DACH Piping Symbol Size Update■The inline anchored components and rise-drop graphic 1-line display sizein piping system is updated to 2 for all DACH templates and thecorresponding System Definitions (DACH).dwg file. These values arecontrolled by the Inline/Anchored MvPart Plot Length option inthe Pipe System Definition dialog.AutoCAD MEP <strong>Readme</strong> | 5
To update the symbols in your existing drawing to the new size, completethe following steps:1 Open an existing drawing with Piping System Definitions to updateto the new style.2 Click Manage tab ➤ Style & Display panel ➤ Style Manager.3 On the toolbar of the Style Manager, click Open. In the file nameenter :\ProgramData\username\MEP2012\enu\Styles\MEP (DACH)\System Definitions (DACH).dwg. Thedrawing is added to the Style Manager.4 Expand the new drawing and navigate to the style you want to updatefrom System Definitions (DACH).dwg\Piping Objects\Piping SystemDefinition.5 Right-click the style you want to update and select Copy.6 Paste the copied style in your current drawing under .dwg\Piping Objects\Piping System Definition.7 In the Import/Export - Duplicate Names Found dialog, selectOverwrite Existing and click OK.8 Click Apply and OK in the Style Manager. The selected symbol isupdated with the new style.Feature Limitations and Notes in AutoCADMEP 2012The following are known issues with this release:Pipe Content■■■When creating pipe fittings, the connector engagement length (CEL) valueshould not be equal to the overall length of the fitting. This places bothconnectors at the same location.Angle of deflection (AoD) is only recognized on fittings with a CEL valuegreater than 0.Drawings from previous releases might require that you regenerate themodel to update object graphics and hidden lines. Click View6 | Chapter 1 AutoCAD MEP 2012 <strong>Readme</strong>
tab ➤ Appearance panel ➤ Regenerateand press Enter to update all objects.➤ Regenerate model,Conduit Content■■If you open an AutoCAD MEP 2012 drawing in AutoCAD MEP 2010 orearlier versions, and then change the conduit preferences, your preferencesmight not be recognized if you reopen the drawing in 2012. With severalconduit enhancements in this release, round-tripping drawings in thismanner might cause routing preference discrepancies.Conduit content has been updated to support new functionality. Contentfrom previous releases might require updates to function properly. Referto the “Customizing Catalogs” chapter in the Help for more information.■ For legacy drawings that contain conduit content, AutoCAD MEP 2012automatically updates the nominal size parameter. Use the Regeneratefrom Catalog command to further update bend radius and outside diameter.Piping■■■■■Duplicate solutions might appear as options of constrained solutions.Vertical pipe segments might not be drawn vertically in all conditions.During some auto layout solutions, connections between two fittings mightneed a small pipe segment added after the solution is accepted. This iscaused by connector engagement lengths (CEL) for the fittings having alow value.Associative movement (also called sticky move) is limited to non-slopedpipes and fittings. Unexpected results might occur when using grips toedit sloped pipe runs. To limit unexpected results, grip-edit the fittingrather than the pipe.If you set a slope value in a pipe layout that does not include female fittings(such as flanged and welded fittings), the Choose a Part will prompt youto change direction. To avoid this, either set the slope value to 0 whenrouting non-sloped pipe systems or specify a routing preference that usesfemale fittings.AutoCAD MEP <strong>Readme</strong> | 7
■■■Sloped piping supports angle of deflection (fitting tolerance) on femalefittings only. AoD values added to male pipe fittings will be ignored butmight still cause unexpected results.Upgrading a grooved elbow to a grooved tee in a vertical sloped conditionmight cause the tee to become disconnected from existing equipment.Editing a male-female pipe run using grips might cause a disconnection.■ Connecting pipes through external references (Xrefs) located at a non 0,0coordinate might not connect correctly.■Blocks containing a donut object might cause unexpected results whenused for single-line pipe connector graphics.Parallel Routing — Conduit and Pipe Runs■Drawing parallel conduit or pipe runs with different elevations or fromvertical segments might cause undesirable results when changing the Zdirection (elevation). As a workaround, avoid changing the elevation duringparallel routing, or begin from a group of vertical segments and routehorizontally. The specified elevation will apply to all selected objects.MiscellaneousMvParts■Multi-view parts (MvParts) that do not contain any connectors will behaveas if they are at elevation 0 regardless of their actual elevation. To resolve,add a single connector to the part definition.Cable Tray Fittings■In some cases, cable tray fittings will not be displayed with an open facein isometric views.Length of Ducts and Pipes■ The cut length of a duct or pipe segment must be less than 1,000,000inches.8 | Chapter 1 AutoCAD MEP 2012 <strong>Readme</strong>
Oval Duct■You cannot draw oval ducts with the same height and width.Offset and Transition-Offset■Offset and Transition-Offset cannot be started from a curve.User InterfaceProfiles■Do not attempt to reset a profile that is set as current, or the profile mightbecome corrupted, causing the application to behave unexpectedly. Torestore the profile to a usable state, set another profile current and resetthe first profile again.Ribbon — <strong>Autodesk</strong> Seek■The <strong>Autodesk</strong> Seek panel might be missing from the ribbon. Dependingon what profile is first run after install, you may fix this issue using theinstructions below.If the AutoCAD profile is launched first after install■■■The Seek panels will appear in the AutoCAD Insert and Output tabs ofthe ribbon. When the AutoCAD MEP profile is run, the Seek panel ismissing from the Insert panel. To fix the AutoCAD MEP profile:Type CUI.Load the <strong>Autodesk</strong>Seek.cuix which is found at:Default LocationWindows VistaC:\Users\Administrator\AppData\Roaming\<strong>Autodesk</strong>\MEP2012\enu\Support\<strong>Autodesk</strong>Seek.cuixWindows XPC:\Documents and Settings\Administrator\ApplicationData\<strong>Autodesk</strong>\MEP 2012\enu\Support\<strong>Autodesk</strong>Seek.cuixAutoCAD MEP <strong>Readme</strong> | 9
If the AutoCAD MEP profile is run first after install:■■■The Seek panel will appear in the Insert tab of the ribbon. When theAutoCAD profile is run, the Seek panels will be missing from the Insertand Output tabs of the ribbon. To fix the AutoCAD profile:Type CUI.Load the <strong>Autodesk</strong>Seek.cuix which is found at:Default LocationWindows VistaC:\Users\Administrator\AppData\Roaming\<strong>Autodesk</strong>\MEP2012\enu\Support\<strong>Autodesk</strong>Seek.cuixWindows XPC:\Documents and Settings\Administrator\ApplicationData\<strong>Autodesk</strong>\MEP 2012\enu\Support\<strong>Autodesk</strong>Seek.cuixPublishing■■The Publish command available from the Application menu(and at the command line) will publish Sample Project sheets in color. Toget the correct black and white output, use the Project Navigator's Publishto DWF, Publish to DWFx, or Publish to Plotter command instead. Thisbehavior is not present in other projects.While it is possible to create or edit a published properties list (PPL) fileusing the AEC DWF Publishing Options property of the Sheet Set PublishOptions dialog, it will not be possible to add new property set definitionsto this list from another drawing. Instead, create or edit the PPL file usingthe AEC DWF Publishing Options selection available by clicking ApplicationMenu ➤ Publish. Property set definitions from other drawings can be addedto a PPL file when the dialog is invoked in this fashion.Command GlossaryThe following commands have been added, updated, or removed in AutoCADMEP 2012.10 | Chapter 1 AutoCAD MEP 2012 <strong>Readme</strong>
New CommandsTransitionRemoveThis command allows you to control whether or not to remove concentrictransitions with equal profiles, when resizing or modifying them.DuctTransitionUtilityThis command allows you to connect two duct segments, duct fittings, orMvParts of different shapes, sizes or elevations, that are not collinear.AecbDwgHVACSetupDisplays the Drawing Setup dialog box with HVAC tab selected.Updated CommandsModifyRun Along with pipe and conduit, this command adds support to ductruns.Add commandsThe Match option has been expanded for several Add commands, such asPipeAdd and ConduitAdd. See “Matching Part Properties” in the DrawingEssentials chapter for more information.Removed CommandsDuctFittingModifyDuctModifyDuctFittingPropsDuctPropsAutoCAD Architecture <strong>Readme</strong>OverviewWelcome to the AutoCAD Architecture <strong>Readme</strong>.This <strong>Readme</strong> contains important information about AutoCAD Architecturethat may not be included in the Help.AutoCAD Architecture <strong>Readme</strong> | 11
IMPORTANTThe <strong>Readme</strong> content for AutoCAD Architecture gets updated continuously.In order to ensure that you have the latest information, verify that you areaccessing the <strong>Readme</strong> file from the <strong>Autodesk</strong> Website. Proceed as follows:1 Click .2 Click Options.3 On the System tab, verify that in the <strong>Autodesk</strong> <strong>Exchange</strong>, Access onlinecontent (including help) when available is checked.4 Click OK.5 Call up the Help again by pressing F1 and navigate to the <strong>Readme</strong> file.InstallationInstallation and ConfigurationNOTEYou should close all running applications before installing AutoCADArchitecture 2012.Network■If AutoCAD Architecture 2012 is installed on a network that uses roamingprofiles, while synchronizing the user data folder to the server you mayget an error message similar to this one:“Offline Files: Unable to make '2012 AEC-Keynotes-Assemblies(Imperial).mdb' available offline on.Files of this type cannot be made available offline.”This occurs because the Sample Project in My Documents contains aMicrosoft Access database. The warning can be safely ignored.Content■During the install configuration, when using content in shared folderswith a mapped drive, you may receive the following error: 'Unable to12 | Chapter 1 AutoCAD MEP 2012 <strong>Readme</strong>
establish a connection with the directory for menus'. To resolve this error,choose the Browse option to select that mapped drive location.Add/Remove, Repair, Reinstall, UninstallUninstalling AutoCAD Architecture 2012 or Content Packs■If the product is installed with Shared Configurable Folders on a machinerunning Vista that is bound to a different domain than the Shared location,the uninstall may halt when it tries to establish access to them. This errorcan be resolved by disabling the User Account Control. Please refer toMicrosoft Help for directions on making this change.Express Tools■After performing a reinstall of AutoCAD Architecture 2012, the ExpressTools ribbon may not be visible. In this case, open the Customize UserInterface editor, select the current workspace in Customizations in All Files,then select the Express Tools tab in Workspace Contents > Ribbon Tabs.Save and close the CUI editor. Selecting another tab on the ribbon willmake the Express Tools tab visible again.PerformanceMicrosoft .NET Framework■You must install Microsoft .NET 3.5 SP1 Framework to ensure that AutoCADArchitecture 2012 works correctly. The .NET 3.5 SP1 Framework can beinstalled alongside the .NET 4.0 Framework that is required to install theproduct.Rollover Tooltips■When AutoCAD Architecture 2012 is installed on a 64-bit operating system,the mouse cursor may hesitate and become “sticky” when hovering orrolling over detail components. This behavior can be eliminated by turningoff the rollover tooltips for detail components:■ Type CUI at the command line.■■In the CUI dialog under “Customizations in All CUI Files,” selectRollover Tooltips.In the Object Type List, select “Detail Components.”AutoCAD Architecture <strong>Readme</strong> | 13
■Uncheck the three properties listed. (Type, Layer, and ComponentInformation)■■Click Apply and OK to get out of the CUI dialog.Select to remove the object from the Object Type List in the task dialogwhen it is presented.■Rollover tooltips will still be available for Detail Components but they willonly report AutoCAD entity information (e.g., Block Reference, Polyline,and Hatch.) To re-enable the Detail Component specific data, reverse thesteps, edit the Object Type List, include Detail Components, and checkthe three properties listed.Content Browser■Dragging and dropping a package from Content Browser to the Tool Palettewill result in a lengthy delay when AutoCAD Architecture 2012 is installedon Windows Vista. This delay only occurs the first time the action isperformed during a session.AutoCAD Architecture's Overall PerformanceAutoCAD Architecture's overall performance has been improved, especiallyin terms of speed when we:■ Launch AutoCAD Architecture.■■■■Open an AutoCAD Architecture file.Add AutoCAD Architecture objects.Copy and move AutoCAD Architecture objects.Orbit to change the view of a drawing.While using orbit to change the view of a drawing, hatch properties aredisabled that results in improved performance and speed.FeaturesPlease refer to the following links for information about minor limitations incertain features in AutoCAD Architecture 2012.14 | Chapter 1 AutoCAD MEP 2012 <strong>Readme</strong>
Drawing Management■■■■■AutoCAD Architecture 2012 installed on 64-bit Windows XP may crashwhile loading a project if the project bulletin board contains the node. To avoid this, edit the file and use the standardHTML image tag instead.When post linking views to sheets wait a few seconds before moving themouse from the drawing editor to project navigator. Otherwise the postlink may not complete.Space objects in 2007 or earlier version drawings will not be promotedwhen the drawing is imported as a project sheet. The user must promoteany dwg before attempting to import its layout as a sheet in a project.The AUDITPROJECT command will fail to produce a valid audit report fora project whose contents, including all project standards drawings, are notfully promoted to the new file format.Invoking Properties in the project browser's window may result in anInternet Explorer script error if the user has Internet Explorer 6 installed.This will cause the application to become unresponsive, forcing the userto terminate AutoCAD Architecture 2012. Users with Internet Explorer 6should not right click and invoke properties in the Project Browser window.Users with Internet Explorer 7 (or newer versions of IE) will not experiencethis issue.Renovation■■■AutoCAD objects, including 2D elements and blocks as well as multi-viewblocks will not change appearance when renovation mode is started. Theywill be treated as Existing.External reference drawings are not supported. Renovation actions willonly affect the current drawing.Walls in different categories are assigned different cleanup groupdefinitions, so will not clean up with each other.Associative ArrayIn AutoCAD Architecture, you cannot create associative array of custom objectssuch as doors, window, door/window assemblies, railings, (associative) spaces,AutoCAD Architecture <strong>Readme</strong> | 15
and zones when they maintain relationship with other objects. If the objectsselected to be arrayed include custom objects that maintains relationshipswith other objects, a task dialog is displayed where you can create anon-associative array of all objects or remove custom objects from the selectionset to be arrayed. The objects that supports associative array are MvBlock,Wall, Column, Beam, AecPolygon, and Mass Element.Graphics and DisplayGeneral■■■When 2007 format drawings are first opened, Visual Styles other than 3DHidden may show Obscured Lines in AutoCAD Architecture 2012. Thiscan be corrected by setting VSOBSCUREDEDGES to 0.The graphics for previewing a generated space may occasionally be incorrectfor highly complex freeform or extrusion geometries. However, the spacewill still be generated correctly.The drawings containing corner windows and window tags have visualfidelity issues in versions prior to AutoCAD Architecture 2012.Migration■■■■■CUI migration is supported starting with <strong>Autodesk</strong> Architectural Desktop2007 and <strong>Autodesk</strong> Building Systems 2007.MNU and CUI migration from earlier releases (MNU - 2004, 2005 and CUI- 2006) can be accomplished from the CUI editor's transfer feature.For product stability and usability of the current release, not all user-definedoptions are migrated (such as the assignment of the main customizationand help files). Icons from migrated toolbars and menus may not displaycorrectly.Icons from migrated toolbars and menus may not display correctly. Forpartial CUI files that use icons from ACA.cuix, copy ACA.dll (found in theprogram install directory) to the Support directory. It must also be renamedto the same name as the partial CUI file.During import migration, errors may be reported in the log for certain files(e.g. .shx, .acb and .atc). The errors may be due to their read-only status.16 | Chapter 1 AutoCAD MEP 2012 <strong>Readme</strong>
Publishing■■■The Publish command available in the Application Menu (and at thecommand line) will publish Sample Project sheets in color. To get thecorrect black and white output, use the Project Navigator's Publish to DWF,Publish to DWFx, or Publish to Plotter command instead. This behavioris not present in other projects.The publish options dialog may not retain the correct value for the “AECautomatic properties” property. This dialog affects publishing operationsinvoked from the Application Menu “Publish” button.While it is possible to create or edit a published properties list (PPL) fileusing the AEC DWF Publishing Options property of the Sheet Set PublishOptions dialog, it will not be possible to add new property set definitionsto this list from another drawing. Instead, create or edit the PPL file usingthe AEC DWF Publishing Options selection available in the ApplicationMenu > Publish flyout; property set definitions from other drawings canbe added to a PPL file when the dialog is invoked in this fashion.WallsCleanups■A cleanup error can occur when a short wall segment lies within thecleanup radius of another wall. After reducing the cleanup radius, run“ObjRelUpdate” (on the Ribbon this is accessible from View > Appearance> Regenerate Model) to see updated cleanup results.Intelligent Cleanup■■The Gap between and the relative location of walls may lead to differentwall intelligent cleanup results. In this case additional modifications maybe required to achieve the desired result.Selecting too many walls in the drawing for the Intelligent Cleanup maydecrease performance.Cleanup Overrides■Wall cleanup edit in-place conditions in your drawing may requireadditional modification after certain AutoCAD edits, such as Copy, Move,or Rotate, and other edits that change the arrangement of the cleanupjoint. In many cases the edited cleanup can be repaired by additional editAutoCAD Architecture <strong>Readme</strong> | 17
in-place of the wall components. If the repair fails you will need to removethe cleanup override using WallCleanupOverrideRemove.MiscellaneousAnnotationUpdating legacy annotative content (prior to Release 2008) is outlined in theAutoCAD Architecture 2012 Help. Navigate in the AutoCAD ArchitectureUser's Guide to Documentation > Annotation and Keynoting Tools >Annotation Scaling.NOTETo ensure proper scaling, set the current annotation scale to 1:1 prior toupdating legacy annotative content.ExportLayout■Export drawings to AutoCAD before attempting to invoke and use theExportLayout command.gbXML■■Performing Export to gbXML from within a construct may cause errormessages to display when the XML file is imported in Green BuildingStudio. To prevent error messages from displaying, open the construct asa drawing outside of Project Navigator before running Export to gbXML.Tapered interior walls for non-associative adjacent spaces export to gbxmlas exterior walls. To prevent this from happening, create the spaces so thatthe sides of the adjacent spaces are parallel to each other.IFC Export■■IFC Export will export only the components of objects that are On in theModel Display Set. IFC Export does not use the current display whenexporting the file. To verify the visibility of an object, open the DisplayManager and browse Sets and Representations by Object.Both wall and slab objects that have overlapping components will beexported without their named components. The components are combined18 | Chapter 1 AutoCAD MEP 2012 <strong>Readme</strong>
■■into one called “Unnamed.” The overall wall or slab geometry is maintainedto the shrinkwrap or outline extents only.Wall and opening endcaps information can be exported. But onlysubtractive endcaps are supported in export.EMR license users need to use template files created by the student versionfor IFCImport. Otherwise, IFCImport fails with exception thrown.Reference Edit■Do not use refedit to edit blocks containing property set overrides. Instead,use the block editor.Schedules■■■■When attempting to use CTRL-select to zoom to an object in a scheduletable, the Selection Preview Cycling panel may display instead. Selecting“Don't show me this again” restores the Zoom functionality.A table that includes blocks containing AEC Objects will lose them whenExport to AutoCAD is run. Use a Schedule Table in this case, which willpreserve the contained block information.The application may become unstable if a drawing contains a PDF overlayschedule where one of the PDFs was scheduled as a multiple sheet PDF butwas subsequently replaced by a single sheet PDF.If a drawing or one of its xrefs contains a schedule table configured toschedule an external drawing, make sure that all referenced drawings haveIMAGEFRAME set to the same value. Additionally, the external drawingreferenced by the schedule table and all of that drawing's xrefs must usethis same IMAGEFRAME value.Multi-View BlocksThe Block setting “Match orientation to layout” does not control annotationin Multi-View Blocks.Other■The display of a '+' sign in front of Elevation Labels in Metric has beenmade consistent. This may mean that drawings which did not previouslyshow this will have a slight change in appearance. If it is unwanted, removethe '+' sign by unchecking “Display '+' for Positive Values” on the AECDimension tab of Options.AutoCAD Architecture <strong>Readme</strong> | 19
■■■■Drawing Compare may incorrectly identify differences in Block Referenceswhen comparing drawings that are saved in 2007 DWG format. In orderto ensure accurate comparison results, it is recommended that all drawingsbe promoted to 2010 DWG format prior to being used in a drawingcomparison.There is a change in appearance of the stair path graphics for a stairterminated with a tread that have the Stair Line display property set to“Cut Plane - Parallel” or “Entire Stair”. In releases prior to 2010, the arrowwould extend to the end of the stair. It now stops at the final riser, whichis consistent with stairs that terminate with a riser or landingImported building components may be scaled incorrectly after the currentprofile is changed during an AutoCAD Architecture session. To avoid thisproblem, do not change the current profile prior to importing buildingcomponents.If you use AutoCAD JOIN command in AEC objects, AutoCAD Architecturemay crash because AutoCAD JOIN command does not support AEC objects.Interoperability with Previous ReleasesData■■Beginning with the 2008 release, AutoCAD Architecture uses greaterprecision when performing internal calculations. Thus there may be minordifferences in reported values compared to earlier releases. This isas-designed, and data reported in the 2008 and later versions is moreaccurate.A problem with calculating slab perimeters was fixed in AutoCADArchitecture 2008. As a result the values of certain automatic propertiesmay change. The new results are correct.Spaces■Openings added outside a surface area in AutoCAD Architecture 2008 willhave different locations when opened in AutoCAD Architecture 2012.MasterFormat 2004■Beginning with AutoCAD Architecture 2008, the US Detail Componentand Keynote databases use the CSI MasterFormat 2004 standard. Usingthe Detail Component/Keynote Database Migration utility to migrate your20 | Chapter 1 AutoCAD MEP 2012 <strong>Readme</strong>
■■database customizations from a database that uses the CSI MasterFormat95 standard (as in Architectural Desktop 2007 and previous releases) is notsupported. This migration utility will not properly migrate custom recordsfrom the older databases and may errantly overwrite records in the newdatabases with CSI MasterFormat 95 data. The Detail Component/KeynoteDatabase Migration utility will promote databases that utilize the CSIMasterFormat 2004 standard from AutoCAD Architecture 2008 and 2009to AutoCAD Architecture 2012.The Detail Component/Keynote Database Migration utility can still beused to migrate records from one CSI MasterFormat 95 database to another.Note also that using the Database Migration utility to update an olderdatabase with data from the new CSI Masterformat 2004 database is notsupported.If you want to use a database from Architectural Desktop 2007 or previousreleases with the current release of AutoCAD Architecture, you can load itas described under the Adding a Detail Component Database to AvailableDatabases or the Adding a Keynote Database topics in Help. Note that theolder database must be located with its corresponding content, maintainingthe folder structure, to function properly. A previous-version detailsdatabase will not function with the new 2012 US details content. Likewise,a previous-version keynote database will not function to automaticallykeynote 2012 US details content, but will only detail components insertedusing previous-version details, or details in previous version drawingsIssues with Previous Version Drawings (Prior to AutoCAD Architecture2010)■■■For best results, it is recommended that legacy drawings be opened andsaved in the 2010 format before attempting to combine them (throughBlock Insert or Xref) with 2010 format drawings.Drawings that were last saved in Architectural Desktop 2007 and earlierversions, and that include slabs or roof slabs with boolean additions willneed to have the appropriate shrink wrap component turned on in orderto display the full volume of the object. Slabs that contain booleanoperations will be converted to interference conditions with additiveinterferences being applied to the slab's shrink wrap body displaycomponent. By default, slab and roof slabs in AutoCAD Architecture 2012have the model shrink wrap body display component turned off, so thisoption will need to be turned on in order to see additive interferences fromlegacy slabs.Project Standards in AutoCAD Architecture 2012 will not operate wheneither the standards drawings or project drawings have not been promotedAutoCAD Architecture <strong>Readme</strong> | 21
to the 2010 format. When a project is promoted from a previous versionto the current drawing and project formats, Projects Standards automaticallyassigns new versions to many objects. Consequently, it will be necessaryto synchronize the project again. Prior to this action, the standards drawingsshould be opened, and new version comment should be added througheither Style Manager or Display Manager. If an entire project remainsunpromoted, the Analyzing Project Drawings dialog will appear blank withan empty progress meter. This condition will clear once the entire projecthas been processed.Promoting a Project for AutoCAD Architecture 2012■The promotion of previous version drawings to 2010 format can beautomated through the use of the following process, which starts with thecreation of a batch (bat) file. Running the batch file makes a complete copyof the project (or folder that contains previous version drawings), thenrecursively searches for all dwg, dwt and dws files contained in this locationand finally generates a script (scr) file. Running the script file results ineach of the copied dwg and dwt files being opened, saved and closed,which results in these files being promoted to 2010 format. If any dws filesare contained in the designated folder, their paths are displayed. Thesefiles will need to be manually opened and saved in 2010 format.NOTEUse this process at your own risk. It is recommended that all files be backedup prior to running the batch and script files. If you have copied a projectto a new location, be sure to repath the project with the original versionof AutoCAD Architecture/Architectural Desktop prior to running thepromote programs.1 Start a session of Microsoft Notepad.2 Copy the text that resides between the two dashed lines (see below)and paste it into Microsoft Notepad.3 Save the resultant file as promote.bat and close Microsoft Notepad.4 From a DOS prompt, run the promote.bat file using the followingsyntax:promote.bat [projectName] [projectLocation] [scriptName][promotionTarget]Replace [projectName] with the name of the parent folder thatcontains the drawings to be promoted.22 | Chapter 1 AutoCAD MEP 2012 <strong>Readme</strong>
Replace [projectLocation] with the path to the parent folder thatwas entered as [projectName].Replace [scriptName] with the desired name of the script that willbe generated. The root of the file name can be customized but thefile extension must always be .scr.Replace [promotionTarget] with a path and folder name for thelocation where the drawings to be promoted will be copied.NOTEArguments containing spaces must be enclosed in quotes. Forexample: “C:\My Documents\<strong>Autodesk</strong>\My Projects\StadiumProject”.As an example, if you had previous version drawings stored in aR:\CAD_Files\Projects\2006\Hospital folder and wanted thepromoted version of these files to be created in aR:\CAD_Files\Projects\2009\Hospital folder, the following wouldbe the appropriate syntax to use:promote.bat Hospital R:\CAD_Files\Projects\2006\ promote.scrR:\CAD_Files\Projects\2009When this process is complete, a script file with the specified nameis generated in the same folder as the promote.bat file. Running thisscript file will automatically promote each of the copied drawingsthat reside in the [promotionTarget] location to 2010 format.During the use of this script, please note that if any dialogs aredisplayed when a previous version drawing is opened, the script willterminate. If this problem is encountered, edit the script file andremove all references up to the last previous version drawing thatwas successfully promoted. Next, identify the reason why theunexpected dialog was displayed and take the necessary steps toeliminate the display of this dialog. Then run the modified script fileand the remainder of the copied drawings should be promoted to2012 format. If the script halts frequently due to unexpected dialogs,run the AecFileOpenMessage command and change the current valueto No, which may help to eliminate this problem. Be sure to restorethe original AecFileOpenMessage value after the promotion processis complete.@echo offSETLOCAL@rem promote.batAutoCAD Architecture <strong>Readme</strong> | 23
@rem This script promotes a project to the current DWGformat.:Greetingecho.echo This script promotes a project to the current DWGformat.echo For best results, please run this script usingadministrator privileges on Windows Vista systems.echo.PAUSE:checkCmdArgsif [%4] EQU [] goto :badArgCountif [%3] EQU [] goto :badArgCountif [%2] EQU [] goto :badArgCountif [%1] EQU [] goto :badArgCountif [%5] NEQ [] goto :badArgCountset prjName=%1set prjDir=%2set scrName=%3set targetDir=%4goto :checkProject:getProjectset /P prjName="What is the name of the project?: "set /P prjDir="Where can it be found?: "goto :checkProject:checkProjectset prjNameEsc=%prjName:&=^&%set firstChar=%prjName:~0,1%if ^%firstChar% EQU ^" set prjName=%prjNameEsc:~1,-1%set prjNameDisplay=%prjName:&=^^^&%set prjDirEsc=%prjDir:&=^&%set firstChar=%prjDir:~0,1%if ^%firstChar% EQU ^" set prjDir=%prjDirEsc:~1,-1%set prjDirDisplay=%prjDir:&=^^^&%set project="%prjDir%\%prjName%"if not exist %project% goto :noProjectif not defined scrName (goto :getScript) else (goto:checkScript):getScriptset /P scrName="Specify a name for the ACAD script: "goto :checkScript:checkScriptset scrNameEsc=%scrName:&=^&%24 | Chapter 1 AutoCAD MEP 2012 <strong>Readme</strong>
set firstChar=%scrName:~0,1%if ^%firstChar% EQU ^" set scrName=%scrNameEsc:~1,-1%set scrExt=%scrName:~-4%if /I "%scrExt%" NEQ ".scr" set scrName=%scrName%.scrset scrNameDisplay=%scrName:&=^^^&%if exist "%scrName%" goto :scrFoundif not defined targetDir (goto :getTarget) else (goto:checkTarget):getTargetset /P targetDir="Specify a directory to host the promotedproject: "goto :checkTarget:checkTargetset targetDirEsc=%targetDir:&=^&%set firstChar=%targetDir:~0,1%if ^%firstChar% EQU ^" set targetDir=%targetDirEsc:~1,-1%set targetDirDisplay=%targetDir:&=^^^&%set prjDest="%targetDir%\%prjName%"if not exist "%targetDir%" (md "%targetDir%"echo.echo Created target directory %targetDirDisplay%goto :copyProject) else (if exist %prjDest% (goto :targetFound) else (goto:copyProject))ENDLOCALexit /B:badArgCountecho.echo This utility can be run as a single command with thefollowing syntax:echo.echo promote.bat [projectName] [projectLocation][scriptName] [promotionTarget].echo.goto :getProject:noProjectecho.echo You have specified a project %prjNameDisplay% in thedirectory %prjDirDisplay%.echo This could not be found. Please try again.AutoCAD Architecture <strong>Readme</strong> | 25
echo.goto :getProject:badScrExtecho.echo Your Autocad script must have the extension ".scr"and you specified %scrNameDisplay%.echo Please try again.echo.goto :getScript:scrFoundecho.echo An Autocad script with the name %scrNameDisplay% isalready present in the working directory.echo Delete this script or specify a different script name.echo.goto :getScript:targetFoundecho.echo A project with name %prjNameDisplay% was found in thetarget area %targetDirDisplay%.echo Delete this project or specify another target area.echo.goto :getTarget:copyProjectecho.CLSecho Copying project %prjNameDisplay%...xcopy %project% %prjDest% /E /I /Q /Hattrib -A -R %prjDest% /D /Secho Copied project %prjNameDisplay% to %prjDest%.echo.goto :genScript:genScriptecho.set count=0@for /R %prjDest% %%i in (*.dwg) do (set /a count+=1echo _open "%%i">>"%scrName%"echo _qsave>>"%scrName%"echo _close>>"%scrName%")echo Found %count% DWG files to be updated in the project%prjNameDisplay%.26 | Chapter 1 AutoCAD MEP 2012 <strong>Readme</strong>
set /a totalFiles=%count%set count=0@for /R %prjDest% %%i in (*.dwt) do (set /a count+=1echo _open "%%i">>"%scrName%"echo _qsave>>"%scrName%"echo _close>>"%scrName%")echo Found %count% DWT files to be updated in the project%prjNameDisplay%.echo.set /a totalFiles=%totalFiles%+%count%if %totalFiles% == 0 (echo.echo No DWG or DWT files were found in the project%prjName%!echo There is nothing to promote.echo.echo Deleting the copy of %prjName% from %targetDir%.echo The directory %targetDir% has been retained in caseother folders or files are present.echo.RMDIR /Q/S %prjDest%) else (echo.echo TO COMPLETE THE PROMOTION:echo.echo [1] Start ADT and make sure that a project is NOTcurrently active.echo [2] Disable the previous version courtesy dialog usingthe AecFileOpenMessage command.echo [3] Verify that the copy of the project located at%targetDirDisplay% has the sameecho file count as the original copy located at%prjDirDisplay%.echo [4] Run the script %scrNameDisplay%.@for /R %prjDest% %%i in (*.dws) do (set /a foundDWS=1goto :break):breakif DEFINED foundDWS (echo [5] Resave the following DWS file^(s^), making sureAutoCAD Architecture <strong>Readme</strong> | 27
to preserve filenames.echo ^(These cannot be promoted via a script as DWT andDWG files can.^)echo.@for /R %prjDest% %%i in (*.dws) do (echo %%i))echo.echo.echo The project %prjNameDisplay% located in%targetDirDisplay% will then be promotedecho to the current file format.echo.echo After this process is complete you may use this projectecho where it currently resides, or replace the old onewith this new copy.echo.)ENDLOCALexit /BCommand GlossaryNew CommandsAecCustomColumnGridDisplays Custom Column Grid dialog to allow you define a number of aspectspreviously not user-definable for custom column grids.AecsCustomColumnAllows you to create a column with a user-defined closed linework profile,like for example circles, rectangles, ellipses, splines, and closed polylinesWallcleanupITrims or extends selected walls to create one or more L-shaped/T-shapedintersections.28 | Chapter 1 AutoCAD MEP 2012 <strong>Readme</strong>
AecCustomColumnGridLineAddAdds the grid lines using the specified linework of a custom column grid.AecCustomColumnGridLabelAddAdds labels to the selected custom column grid.AecCustomColumnGridAddConverts linework (for example lines, polylines, circles, rectangles, ellipses,and splines) into a custom column grid.AecCustomColumnGridLabelEditEdits the label values of the selected grid line of a custom column grid.AecCustomLayoutGridRemovalLinesRemoves the grid lines of both custom column grids and enhanced customcolumn grids.AecCustomColumnGridLineRemoveRemoves the grid lines of both custom column grids and enhanced customcolumn grids.AecWindowCornerAllows you to add a corner window and specify the properties, style, hinge,and swing direction of a corner window and a regular window.AecWindowCornerAddAdds a corner window to a wall corner.Commands with Expanded FunctionalityThe following commands now work during Wall cleanup edit in place session:■ AecFillet: Rounds and fillets the edges of components during Wall cleanupedit in place session.■AecChamfer: Bevels the edges of components during Wall cleanup editin place session.AutoCAD Architecture <strong>Readme</strong> | 29
The following commands now work for below AEC objects:■ Walls■■■■■■Column GridsColumnsBeamsCurtain WallsMass ElementsMulti-View BlocksCommandDescriptionGcCollinearAligns one AEC object with another.GcCoincidentConstrains 2 points on AEC objects to coincide.GcVerticalConstrains lines or pairs of points on objects to lie parallel to theY-axis of the current UCS.GcHorizontalConstrains lines or pairs of points on AEC objects to lie parallelto the X-axis of the current UCS.GcFixPoint constraint that maintains the position of AEC object.GcParallelConstrains 2 AEC objects to parallel.GcPerpendicularConstrains 2 AEC objects to perpendicular.GcConcentricConstrains circle, arc or ellipse lines on 2 AEC objects to maintainthe same center point.GcTangentConstrains 2 curved AEC objects to maintain a point of tangencyto each other or their extensions.GcSmoothConstrains 2 splined AEC objects to be contiguous and maintainG2 continuity with each other.30 | Chapter 1 AutoCAD MEP 2012 <strong>Readme</strong>
CommandDescriptionGcSymmetricConstrains 2 AEC objects or points on objects to maintain symmetryabout a selected line.GcEqualConstrains 2 AEC objects to maintain equal lengths, or arc andcircle objects to maintain the equal radius values.DcAlignedMaintains the distance between 2 parallel elements on 2 differentAEC objects.DcRadiusMaintains a specific radius of an AEC object.DcDiameterMaintains a specific diameter of an AEC object.DcAngularMaintains a specific angle between 2 AEC objects.DcLinearConstrains the horizontal or vertical distance between points onAEC objects.DcHorizontalConstrains the X-distance between points on AEC objects.DcVerticalConstrains the Y-distance between points on AEC objects.Deprecated CommandsCommandDescriptionAecRailingCleanupCleans up railing componentsAutoCAD Architecture <strong>Readme</strong> | 31
Deprecated Commands from the Productivity Extension 2010NOTEThe functionality in these commands has been integrated into the Walls,Doors, Windows, and Enhanced Column Grid commands. They can be accessedfrom the Ribbon, the Properties palette, and the command line.■■■■■■■■■■■■■■■■AecDoorAddOffsetFromGridLineAecDoorAddCenterGridLinesAecDoorAddCenterGridLinesAecDoorAddEvenlyWallsAecDoorAddEntireWallAecWindowAddOffsetFromGridLineAecWindowAddCenterGridLinesAecWindowAddCenterGridLinesAecWindowAddEvenlyWallsAecWindowAddEntireWallAecCustomColumnGridLineOffsetAecCustomColumnGridLineRemoveAecCustomColumnGridDimAecCustomColumnGridLabelAddAecCustomColumnGridLabelEditAecCustomColumnGridLineDimChanged Commands from the Renovation Extension 2010Command NameOld AbbreviatedCommandNew Abbrevicated CommandAECADDTODEMOLITIONRADADDTODEMOLITIONAECADDTOEXISTINGRAEADDTOEXISTINGAECADDTONEWRANADDTONEW32 | Chapter 1 AutoCAD MEP 2012 <strong>Readme</strong>
Command NameOld AbbreviatedCommandNew Abbrevicated CommandAECCREATEDEMOPLANRCDPCREATEDEMOPLANAECCREATEREVPLANRCRPCREATEREVPLANAECDEMOOFFRDVDEMOOFFAECFREEZEWALLSRFWFREEZEWALLSAECNEWOFFRNVNEWOFFAECRENOVATIONRENOVRENOVATIONAECRENOVATIONOPTIONSROPTRENOVATIONOPTIONSAECRESETFROZENWALLSRRFWRESETFROZENWALLSAECSELECTDEMOLITIONRSDSELECTDEMOLITIONAECSELECTEXISTINGRSESELECTEXISTINGAECSELECTNEWRSNSELECTNEWAECRENOVATIONCATALOGUTLRENOVATIONCATALOGAutoCAD <strong>Readme</strong>OverviewThis <strong>Readme</strong> contains important information about AutoCAD 2012 that maynot be included in Help.AutoCAD <strong>Readme</strong> | 33
Check the online readme for information on any updated instructions andknown software problems.Installation, Configuration and HardwareInstallation and ConfigurationBefore you install AutoCAD 2012, close all applications.Dual CD/DVD ROM Drives■When you attempt to install AutoCAD 2012 using different drives of adual CD/DVD ROM drive, installation fails. You must use the same discdrive to complete the installation process.Visual Basic for Applications (VBA)Microsoft Visual Basic ® for Applications (VBA) is available for free downloadat http://www.autodesk.com/vba-download. <strong>Autodesk</strong> is transitioning from VBAtechnology to .NET Framework. The VBA module is available for AutoCAD2012-based products as an unsupported feature. It will not be available infuture releases of AutoCAD. <strong>Autodesk</strong> will provide documentation and otherassistance to help customers and developers migrate from VBA to .NETFramework.To install the AutoCAD 2012 VBA module1 Close all programs.2 Visit http://www.autodesk.com/vba-download and based on your operatingsystem, download the self-extracting executable (EXE) file.For 32-bit: AutoCAD_2012_VBAEnabler_Win_32bit.exeFor 64-bit: AutoCAD_2012_VBAEnabler_Win_64bit.exe3 In Windows Explorer, double-click the downloaded file.4 Unzip the file to the location of your choice, or use the default location.5 Follow the on-screen instructions.DirectX Installation Using SCCMDirectX installations using Microsoft System Center Configuration Manager(SCCM) 2007 fail on systems running Microsoft Windows XP. Before installing34 | Chapter 1 AutoCAD MEP 2012 <strong>Readme</strong>
with SCCM, download and install DirectX 9 from your AutoCAD 2012installation disc to one of the following directories:■ \3rdParty\DirectXVC++ Runtime Installation Using SCCM Forces RebootVC++ runtime installations using SCCM 2007 fail on systems running MicrosoftWindows XP. Before installing with SCCM, download and install VC++ 2008SP1 runtime from your AutoCAD 2012 installation disc to one of the followingdirectories, depending on your processor:■ \3rdParty\x86\VCRedist\2008■\3rdParty\x64\VCRedist\2008Custom Folder in DeploymentsIn the AutoCAD 2012 Deployment Wizard the Select Installation Folders forSupport Content page allows you to specify a custom folder in which to copysupport content.If you specify a folder location that has Read Only permission at the user levelaccording to the Microsoft Vista User Access Control, then AutoCAD maybecome unstable. To avoid this, ensure that you have Write permission onyour Microsoft Vista machine when creating your deployment with the CustomFolder option.Single Share Folder Option for Deployment ImagesWhen using the Single Shared Folder option to create a deployment image,specify a folder name to avoid creating an invalid deployment image. Do notleave the folder name as “”.Microsoft .NET 4.0 Framework requires Windows Imaging ComponentIf the <strong>Autodesk</strong> Installer prompts you to install the Microsoft .NET 4.0Framework, the .NET 4.0 Framework installer may prompt you to first installthe Windows Imaging Component (WIC). This can occur if you do not havethe latest Microsoft Windows updates or service packs. You most likely needWIC if you are running Windows XP SP2 without certain Windows Updatesinstalled. If required, the Microsoft WIC installers are available at the followinglocations:■ Windows Imaging Component installer (32-bit)■Windows Imaging Component installer (64-bit)AutoCAD <strong>Readme</strong> | 35
LicensingRunning a Network License Manager on Microsoft Windows VistaWhen starting the network version of AutoCAD 2012 on a Microsoft WindowsVista workstation, you may encounter licensing error -15 if the Network LicenseManager is running on Windows Vista (FLEXlm server version 11.4.100).Do the following:■Install the latest service pack and updates for Microsoft Windows Vista.If you continue to encounter errors, do the following:■On the Start menu (Windows Vista), click Control Panel ➤ Network andSharing Center ➤ Manage Network Connections. Right-click Local AreaConnection. Click Properties. Clear the check box for Internet Protocol 6(TCP/IPv6). Click OK.FLEXIm License is Created in Two LocationsThe FLEXlm License Finder dialog box may not display when AutoCAD 2012is started for non-administrative users who are using Windows Vista 64-bit.The license server path information is stored in theHLKM\SOFTWARE\Wow6432Node path, which is not accessible tonon-administrative users.To fix this problem, replicate the license server path information stored inthe above path to go to the HKLM\software\FLEXlm License Manager path.HardwareGraphics Card Driver UpdateFor the best program performance, verify and update your graphics card driver.For more information, see Graphics Card Driver Update (page 39).Remote Access ApplicationsIt is not recommended that you use any type of remote access application inconjunction with AutoCAD 2012 when it is configured to use hardwareacceleration. Most remote access applications cannot support hardwareacceleration, which can cause general display failure and instability. If youneed to use remote access applications, disable hardware acceleration or usethe /NOHARDWARE command line switch to start AutoCAD 2012 in Softwaremode.36 | Chapter 1 AutoCAD MEP 2012 <strong>Readme</strong>
Hardware Certification DatabaseTo download and install the latest hardware certification XML file, visithttp://www.autodesk.com/autocad-graphicscard.Join the Customer Involvement ProgramYou are invited to help guide the direction of <strong>Autodesk</strong> design software.If you participate in the Customer Involvement Program (CIP), specificinformation about how you use AutoCAD is forwarded to <strong>Autodesk</strong>. Thisinformation includes what features you use the most, problems that youencounter, and other information helpful to the future direction of theproduct.See the following links for more information.■ Learn more about the <strong>Autodesk</strong> Customer Involvement Program:http://www.autodesk.com/cip■Read the <strong>Autodesk</strong> Privacy Statement: http://www.autodesk.com/cipprivacyWhen you join, you will be able to view reports that can help you optimizeyour use of AutoCAD.To turn the CIP on or off1 On the InfoCenter toolbar, to the right of the Help button, click thedrop-down arrow.2 Click Customer Involvement Program.3 In the Customer Involvement Program dialog box, select to start or stopparticipating.4 Click OK.General InformationConfiguring a Database to Use With AutoCAD Drawings (dbConnect)AutoCAD 2012 for 64-bit does not support Microsoft Jet 4.0 OLE DB Provider(for .MDB connectivity) and Microsoft OLE DB Provider for ODBC Drivers(for .XLS connectivity). For more information, see Substituting SQL Server forOLE DB in the Driver and Peripheral Guide.AutoCAD <strong>Readme</strong> | 37
Drawing File Format CompatibilityAutoCAD 2012 uses the AutoCAD 2010 Drawing file format. The AutoCAD2010 Drawing file format is not compatible with previous releases. AutoCAD2012 can open drawings from previous releases; however, to open AutoCAD2012 files in a previous release, you must use the SAVEAS command to savethe file in an appropriate file format. The following table illustrates which fileformats to use when saving to a previous release:Drawing File FormatReleases Using File FormatAutoCAD 2010 DrawingAutoCAD 2012, AutoCAD 2011, AutoCAD2010AutoCAD 2007 DrawingAutoCAD 2009, AutoCAD 2008, AutoCAD2007AutoCAD 2004 DrawingAutoCAD 2006, AutoCAD 2005, AutoCAD2004AutoCAD 2000 DrawingAutoCAD 2002, AutoCAD 2000i, AutoCAD2000AutoCAD 14 DrawingAutoCAD R14API CompatibilityAutoCAD 2012 is binary compatible with AutoCAD 2011 and AutoCAD 2010,but not AutoCAD 2009 and prior releases. To make applications developedfor AutoCAD 2009 or earlier releases compatible with AutoCAD 2012, youmust recompile them with the ObjectARX 2012 libraries. Applications compiledwith the ObjectARX 2012 libraries might not work in AutoCAD 2011 or priorreleases. If your applications need to be compatible with AutoCAD 2010 andlater, use the ObjectARX 2010 libraries.In AutoCAD 2012, if you enter the VLIDE command, pressing F1 opens<strong>Autodesk</strong> <strong>Exchange</strong> for AutoCAD or the locally installed Help files. To openthe AutoLISP Reference Guide, on the Help Home page, click Developer'sDocumentation and then click AutoLISP Reference Guide (or click AutoLISPReference Guide when using Help locally). In Visual LISP , select a function inthe editor window and press Ctrl+F1 to access information about the selectedfunction.38 | Chapter 1 AutoCAD MEP 2012 <strong>Readme</strong>
For help with vla-* functions, see the AutoCAD ActiveX and VBA Referenceavailable at C:\Program Files\Common Files\<strong>Autodesk</strong> Shared\acadauto.chm (notavailable online).Plot Styles Folder is Installed Inside the Plotters FolderThe Plot Styles folder is located within the Plotters folder; they are no longerat the same level.Graphics Card Driver UpdateTo optimize AutoCAD 2012, verify and update your graphics card driver.To identify your graphics card driver1 Start AutoCAD 2012.2 At the Command prompt, enter 3dconfig.3 In the Adaptive Degradation and Performance Tuning dialog box, clickView Tune Log.4 Review the 3D Device section for information about your system'sgraphics card driver and driver version.If you need to update your driver, visithttp://www.autodesk.com/autocad-graphicscard to find a certified driver for yourgraphics card. If you do not find one, visit your graphics card manufacturer'swebsite. If the graphics card manufacturer does not have an updated driver,check the system manufacturer’s website. Companies such as IBM, HewlettPackard, and Dell often supply their own system drivers.The User InterfaceWorkspacesA workspace is a set of menus, toolbars, palettes, and ribbon panels that aregrouped and organized to create a task-based drawing environment. With theexception of the AutoCAD Classic workspace, each displays the ribbon andapplication menu. The following workspaces are available:Drafting & Annotation Displays tools specific to 2D drafting.3D Basics Displays basic tools specific to 3D modeling.AutoCAD <strong>Readme</strong> | 39
3D Modeling Displays tools specific to 3D modeling.AutoCAD Classic Displays AutoCAD without the ribbon.To switch workspaces, do one of the following:■■On the Quick Access toolbar, click the Workspace drop-down list and selecta workspace.On the application status bar, click the Workspace Switching button andselect a workspace.Other Related InformationDesignCenter■In US English, DesignCenter Online (DC Online tab) is disabled by default.You can enable it from the CAD Manager Control utility.Command and System Variable HistoryLearning ResourcesTo learn about AutoCAD 2012, including the new and updated commandsand system variables listed below, use the following resources:■ <strong>Autodesk</strong> <strong>Exchange</strong> for AutoCAD■■■■■Help menu ➤ Additional Resources ➤ Developer HelpHelp menu ➤ Additional Resources ➤ <strong>Autodesk</strong> User Group International(AUGI)The <strong>Autodesk</strong> websiteLearning Resources pageTutorialsNew and Updated CommandsThe following commands are new or have been updated in AutoCAD 2012:3DCONFIGSets options that affect 3D display performance.-3DCONFIGSets options that affect 3D display performance.40 | Chapter 1 AutoCAD MEP 2012 <strong>Readme</strong>
3DEDITBARReshapes, scales, and edits the tangency of NURBS surfaces.ARRAYCreates copies of objects arranged in a 2D or 3D pattern.ARRAYCLOSESaves back or discards changes made to an array's source objects and exits thearray editing state.ARRAYEDITEdits associative array objects and their source objects.ARRAYPATHEvenly distributes object copies along a path or a portion of a path.ARRAYPOLAREvenly distributes object copies in a circular pattern around a center point oraxis of rotation.ARRAYRECTDistributes object copies into any combination of rows, columns, and levels.AUTOCOMPLETEControls what types of automated keyboard features are available at theCommand prompt.BLENDCreates a spline in the gap between two selected lines or curves.CHAMFERBevels the edges of objects.CHAMFEREDGEBevels the edges of 3D solids and surfaces.CLASSICGROUPOpens the legacy Object Grouping dialog box.CONTENTEXPLORERFinds and inserts content such as drawing files, blocks, and styles.CONTENTEXPLORERCLOSECloses the Content Explorer window.CONVERTOptimizes 2D polylines and associative hatches created in AutoCAD Release13 or earlier.AutoCAD <strong>Readme</strong> | 41
COPYCopies objects a specified distance in a specified direction.CUIManages the customized user interface elements in the product.CUSTOMIZECustomizes tool palettes and tool palette groups.DATAEXTRACTIONExtracts drawing data and merges data from an external source to a dataextraction table or external file.-DATAEXTRACTIONExtracts drawing data and merges data from an external source to a dataextraction table or external file.DGNBIND (-DGNBIND)Binds DGN underlays to the current drawing.DWGCONVERTConverts drawing format version for selected drawing files.EXTENDExtends objects to meet the edges of other objects.FILLETRounds and fillets the edges of objects.FILLETEDGERounds and fillets the edges of solid objects.FILTERCreates a list of requirements that an object must meet to be included in aselection set.GETLINKGenerates a URL to the AutoCAD WS online copy of the current drawing.GROUPCreates and manages saved sets of objects called groups.GROUPEDITAdds and removes objects from the selected group, or renames a selectedgroup.JOINJoins the endpoints of lines, 2D and 3D polylines, arcs, elliptical arcs, helixes,and splines to create single object.42 | Chapter 1 AutoCAD MEP 2012 <strong>Readme</strong>
LISTDisplays property data for selected objects.LOFTCreates a 3D solid or surface in the space between several cross sections.MANAGEUPLOADSManages the uploading of files stored on the AutoCAD WS server.MEASUREGEOMMeasures the distance, radius, angle, area, and volume of selected objects orsequence of points.MESHCAPCreates a mesh face that connects open edges.MESSAGESDisplays messages from your AutoCAD WS account.NCOPYCopies objects that are contained in an xref, block, or DGN underlay.OFFSETEDGECreates a closed polyline or spline object that is offset by a specified distancefrom the edges of a selected face on a 3D solid or a planar surface.ONLINEDRAWINGSOpens AutoCAD WS in a web browser and lists the available online files.OPENONLINEOpens the AutoCAD WS Editor in a web browser and displays an online copyof the current drawing for online editing and sharing.OPTIONSCustomizes the program settings.OVERKILLRemoves duplicate or overlapping lines, arcs, and polylines. Also, combinespartially overlapping or contiguous ones.-OVERKILLRemoves duplicate or overlapping lines, arcs, and polylines. Also, combinespartially overlapping or contiguous ones.PRESSPULLPresses or pulls bounded areas.PURGERemoves unused items, such as block definitions and layers, from the drawing.AutoCAD <strong>Readme</strong> | 43
-PURGERemoves unused items, such as block definitions and layers, from the drawing.QSELECTCreates a selection set based on filtering criteria.QUICKCUIDisplays the Customize User Interface Editor in a collapsed state.QUICKPROPERTIESDisplays quick property data for selected objects.SHAREShares the AutoCAD WS online copy of the current drawing with other users.SPLINEDITModifies the parameters of a spline or converts a spline-fit polyline to a spline.SURFBLENDCreates a continuous blend surface between two existing surfaces.SURFPATCHCreates a new surface by fitting a cap over a surface edge that forms a closedloop.TIMELINEProvides access to previous versions of the AutoCAD WS online copy of thecurrent drawing.UCSManages user coordinate systems.UCSICONControls the visibility and placement of the UCS icon.UNGROUPExplodes a group.UPLOADUploads the current drawing to AutoCAD WS and controls whether toautomatically upload changes.UPLOADFILESUploads selected files to AutoCAD WS.VIEWBASECreates a base view from model space or <strong>Autodesk</strong> Inventor models.VIEWEDIT44 | Chapter 1 AutoCAD MEP 2012 <strong>Readme</strong>
Edits an existing 2D View.VIEWPROJCreates one or more projected views from an existing 2D View.VIEWSETPROJSpecifies the active project file for drawings containing drawing views fromInventor models.VIEWSTDDefines the default settings for 2D Views.VIEWUPDATEUpdates 2D Views that have become out of date because the source modelhas changed.VPLAYERSets layer visibility within viewports.-VPORTSCreates multiple viewports in model space or paper space.New and Updated System VariablesThe following system variables are new or have been updated in AutoCAD2012:APPAUTOLOADControls when plug-in applications are loaded.ARRAYEDITSTATEIndicates whether the drawing is in the array editing state, which is activatedwhile editing an associative array's source objects.ARRAYTYPESpecifies the default array type.AUTOCOMPLETEDELAYControls the amount of time that elapses before automated keyboard featuresdisplay at the Command prompt.AUTOCOMPLETEMODEControls what types of automated keyboard features are available at theCommand prompt.CONTENTEXPLORERSTATEIndicates whether the Content Explorer window is open or closed.DELOBJAutoCAD <strong>Readme</strong> | 45
Controls whether geometry used to create 3D objects is retained or deleted.DGNFRAMEDetermines whether DGN underlay frames are visible or plotted in the currentdrawing.DGNIMPORTMODEControls the default behavior of the DGNIMPORT command.DRAGP1When hardware acceleration is on, controls how many vectors the systemdraws when you drag objects within a 2D viewport before it checks for a newinput sample from the mouse.DRAGP2When software acceleration is used, controls how many vectors the systemdraws when you drag objects within a 2D viewport before it checks for a newinput sample from the mouse.DWFFRAMEDetermines whether DWF or DWFx underlay frames are visible or plotted inthe current drawing.DYNINFOTIPSTurns cycling tips for grip manipulation on and off.FRAMEControls the display of frames for all images, underlays, and clipped xrefs.FRAMESELECTIONControls whether the frame of an image, underlay, or clipped xref can beselected.GROUPDISPLAYMODEControls the display and grips on groups, when group selection is on.HPQUICKPREVTIMEOUTSets the maximum duration that AutoCAD tries to generate a hatch previewwhen using the HATCH command.IMAGEFRAMEControls whether image frames are displayed and plotted.LAYOUTCREATEVIEWPORTSpecifies if a single viewport should be created on each new layout added toa drawing.PDFFRAME46 | Chapter 1 AutoCAD MEP 2012 <strong>Readme</strong>
Determines whether the PDF underlay frame is visible.PICKAUTOControls automatic windowing at the Select Objects prompt.PICKDRAGControls the method of drawing a selection window.PREVIEWCREATIONTRANSPARENCYControls the transparency of the preview generated while using SURFBLEND,SURFPATCH, SURFFILLET, FILLETEDGE, CHAMFEREDGE, and LOFTcommands.PROPOBJLIMITLimits the number of objects that can be changed at one time with theProperties and Quick Properties palettes.RIBBONICONRESIZEControls the resizing of images on the ribbon to standard sizes.SHORTCUTMENUDURATIONSpecifies how long (in milliseconds) the right button on a pointing devicemust be pressed to display a shortcut menu in the drawing area.SHOWPAGESETUPFORNEWLAYOUTSSpecifies if the Page Setup Manager is displayed when a new layout is created.SNAPMODETurns the Snap mode on and off.SOLIDHISTControls the default history property setting for solid objects.SPLPERIODICControls whether splines and NURBS surfaces are generated with periodicproperties when they are closed, or whether they exhibit legacy behavior.STARTUPControls whether the Create New Drawing dialog box is displayed when anew drawing is started with NEW or QNEW.TBSHOWSHORTCUTSSpecifies if shortcut keys are displayed in tooltips.TOOLTIPSIZESets the display size for tooltips.TOOLTIPTRANSPARENCYSets the transparency for tooltips.AutoCAD <strong>Readme</strong> | 47
UCS2DDISPLAYSETTINGDisplays the UCS icon when the 2D Wireframe visual style is current.UCS3DPARADISPLAYSETTINGDisplays the UCS icon when perspective view is off and a 3D visual style iscurrent.UCS3DPERPDISPLAYSETTINGDisplays the UCS icon when perspective view is on and a 3D visual style iscurrent.UCSSELECTMODEControls whether the UCS icon is highlighted when the cursor moves over itand whether you can click to select the icon.VPCONTROLControls whether the Viewport label menus are displayed in all viewports.WORKSPACELABELControls the display of the workspace label in the status bar.XCLIPFRAMEDetermines whether xref clipping boundaries are visible or plotted in thecurrent drawing.Deprecated Commands and System VariablesIn this release, the following have been deprecated:Commands■ BLIPMODE■DSVIEWERSystem Variables■ BLIPMODE■■■■■MATERIALSPATHMATSTATESCREENBOXESSCREENMENUTRACEWID48 | Chapter 1 AutoCAD MEP 2012 <strong>Readme</strong>
Feature Limitations and NotesThe following are known issues with this release:Importing 3D Models■The IMPORT command does not support mesh geometry.Importing Custom Settings■If User Account Control (UAC) is enabled on Windows Vista or Windows7, or if you do not have administrator privileges, importing a custom settingmay result in an error. To work around this issue, do any of the following:■ Log in using an administrator account before running Import AutoCAD2012 Settings.■Right-click the Import AutoCAD 2012 Settings shortcut and run as anadministrator.Materials■■User libraries created in AutoCAD 2011 and edited in AutoCAD 2012 arenot supported in AutoCAD 2011. The materials from the modified userlibraries can only be used in AutoCAD 2012.Do NOT save drawings or any other files in the same location as thematerial libraries. Any files saved in that location are deleted when thematerials libraries are uninstalled.Model Documentation■Model documentation views do not support mesh objects.Help■If your default internet browser is NOT Internet Explorer ® , the Helpexperience may not be optimal. Change your default browser to InternetExplorer ® , which supports all Help functionalities.Product RemovalBefore you uninstall AutoCAD 2012 or any of its components, close all runningapplications.AutoCAD <strong>Readme</strong> | 49
To uninstall AutoCAD 20121 On the Start menu (Windows), click Control Panel ➤ Uninstall aProgram.2 Select AutoCAD 2012. Click Uninstall/Change. If the User AccountControl dialog box is displayed, click Yes.3 In the installation wizard, click Uninstall.4 On the Uninstall AutoCAD 2012 page, click Uninstall.5 Click Finish.To uninstall <strong>Autodesk</strong> Material Library 2012If you have other <strong>Autodesk</strong> products installed, do NOT uninstall MaterialLibraries.1 On the Start menu (Windows), click Control Panel ➤ Uninstall aProgram.2 Uninstall the following, in the any order:■ <strong>Autodesk</strong> Material Library 2012■ <strong>Autodesk</strong> Material Library Base Resolution Image Library 20123 If you have downloaded the <strong>Autodesk</strong> Material Library MediumResolution Image Library 2012, select it and click Uninstall.4 If the User Account Control dialog box is displayed, click Yes.To uninstall <strong>Autodesk</strong> Inventor Fusion 20121 On the Start menu (Windows), click Control Panel ➤ Uninstall aProgram.2 Select <strong>Autodesk</strong> Inventor Fusion 2012. Click Uninstall/Change. If theUser Account Control dialog box is displayed, click Yes.3 In the installation wizard, click Uninstall.4 On the Uninstall <strong>Autodesk</strong> Inventor Fusion 2012 page, click Uninstall.5 Click Finish.To uninstall <strong>Autodesk</strong> Inventor Fusion plug-in for AutoCAD 20121 On the Start menu (Windows), click Control Panel ➤ Uninstall aProgram.50 | Chapter 1 AutoCAD MEP 2012 <strong>Readme</strong>
2 Select <strong>Autodesk</strong> Inventor Fusion plug-in for AutoCAD 2012. ClickUninstall/Change. If the User Account Control dialog box is displayed,click Yes.3 In the installation wizard, click Uninstall.4 On the Uninstall <strong>Autodesk</strong> Inventor Fusion plug-in for AutoCAD 2012page, click Uninstall.5 Click Finish.To uninstall <strong>Autodesk</strong> Content Service1 On the Start menu (Windows), click Control Panel ➤ Uninstall aProgram.2 Select <strong>Autodesk</strong> Content Service. Click Uninstall. If the User AccountControl dialog box is displayed, click Yes.AutoCAD <strong>Readme</strong> | 51


