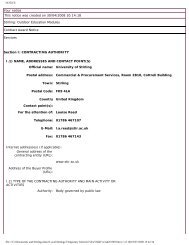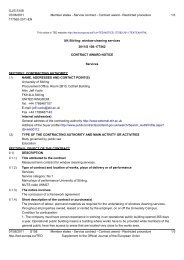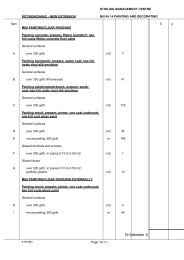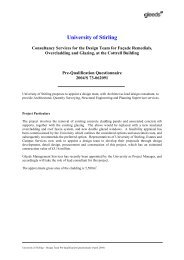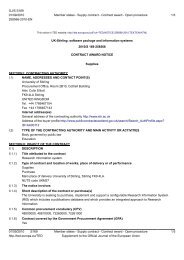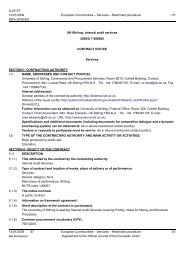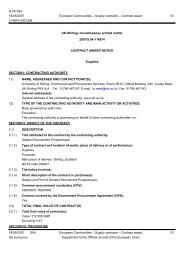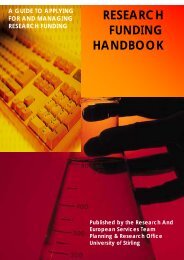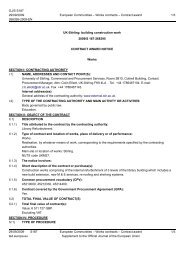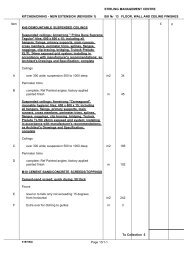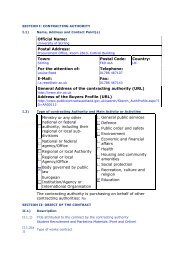estate strategy 2007-2017 - Publication Scheme - University of Stirling
estate strategy 2007-2017 - Publication Scheme - University of Stirling
estate strategy 2007-2017 - Publication Scheme - University of Stirling
- No tags were found...
Create successful ePaper yourself
Turn your PDF publications into a flip-book with our unique Google optimized e-Paper software.
development potentialPart 4Development Potential14. Campus Development Plan14.1 The Existing Campus – RevisedDevelopment PlanThe original development plan for the <strong>University</strong>was produced in 1968 and subsequently updatedin 1973 following the initial development <strong>of</strong> thecampus. A review <strong>of</strong> these original developmentplans was undertaken in 1994 and an InterimDevelopment Plan prepared at that time inconsultation with the Local Authority.Considerable development has taken place in thelast 10 years and all <strong>of</strong> the previous DevelopmentPlans may now be considered to be out <strong>of</strong>date. A re-assessment <strong>of</strong> the Campus and itscapacity for further development has thereforebeen undertaken utilising external consultantsand pr<strong>of</strong>essional staff within the <strong>University</strong>. Inidentifying sites for these potential developmentsaccount has been taken <strong>of</strong> the <strong>University</strong>’s desireto maintain the integrity and value <strong>of</strong> the DesignedLandscape and <strong>of</strong> the concerns expressed byoutside conservation bodies such as HistoricScotland. In particular, to maintain the qualities <strong>of</strong>the <strong>estate</strong> and campus three design principles forthe location <strong>of</strong> new development established inthe 1968 Development Plan continue to be appliedwhere possible. These are:££ New development should be an extensionto the existing teaching and social coreas envisaged by the 1968 and 1973Development Plans££ New development should be located close tothe edges <strong>of</strong> the Estate with a backgroundsetting <strong>of</strong> woodland££ New development outwith these zonesshould be located so as to maintain views,to and across water, within and beyond thecampus, and should not interrupt the mainvisual horizons or ridges within the siteA plan <strong>of</strong> the campus with the potentialdevelopment sites identified is included atAppendix 5. Sites for both building (coloured pink)and landscape development (coloured green) havebeen identified and, where possible, the buildingdevelopment sites have been categorised underacademic, sports, commercial and residential. Thesites for future building development identifiedon the plan for the most part meet the first twocriteria above. The Peninsula site to the east <strong>of</strong> thecentral area, Wallace View at the east end <strong>of</strong> thecampus, and the Airthrey Castle annex sites wouldall require careful consideration in relation to thethird criterion above, as all three are within thevisual field <strong>of</strong> Airthrey Castle.As far as non-residential accommodation on the<strong>Stirling</strong> campus is concerned, sufficient buildingsites remain readily available, subject to planningapproval, to cater for growth. Further sites areavailable for the expansion <strong>of</strong> the ManagementCentre and Sports Centre, and for free-standingand privately resourced institutes should suchdevelopment be desirable.With regard to residential accommodation, it isestimated that the Campus can provide sites fora total <strong>of</strong> 250 additional bed spaces (currently1965). However, the <strong>University</strong>’s policy is toincrease the amount <strong>of</strong> ensuite accommodationas refurbishments proceed in order to provide anappropriate quality <strong>of</strong> accommodation for studentsand commercial customers. The total number <strong>of</strong>bed spaces will reduce over the period as the hallsare refurbished and altered to increase the number<strong>of</strong> ensuite rooms. This reduction could be <strong>of</strong>fsetby the provision <strong>of</strong> an appropriate number <strong>of</strong> newspaces on the development sites.The updated Development Plan has been discussedwith the representatives <strong>of</strong> the local authority’sPlanning Department and no particular concernswere raised about any <strong>of</strong> the developmentsindicated. The <strong>University</strong> indicated its preferencethat the updated Development Plan should bereferenced in the current Local Plan as the newLocal Development Plan (LDP) would not beproduced for a number <strong>of</strong> years. The Plannersconfirmed that there was a precedent forenshrining this type <strong>of</strong> information in the CurrentLocal Plan as Supplementary Planning Guidance.36



