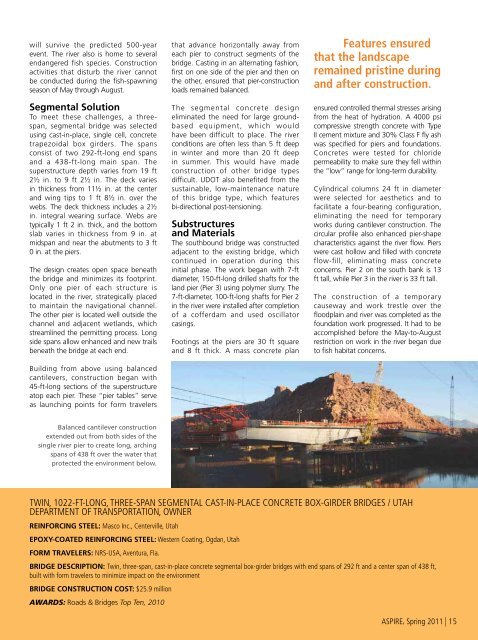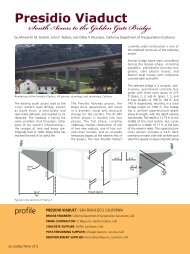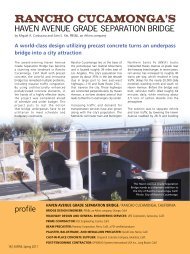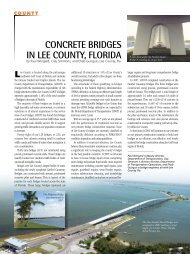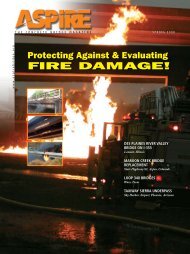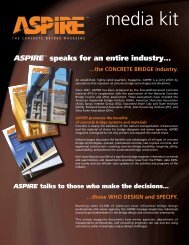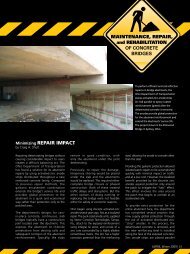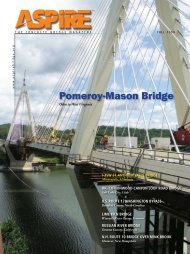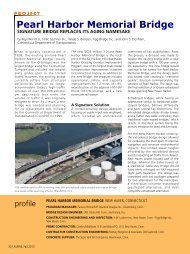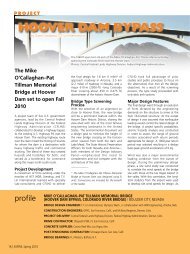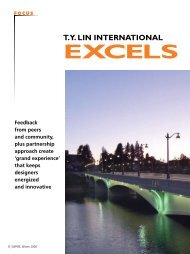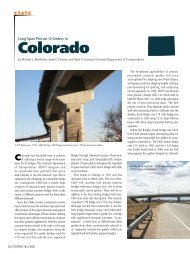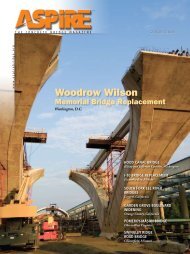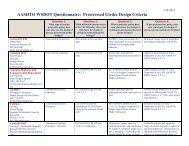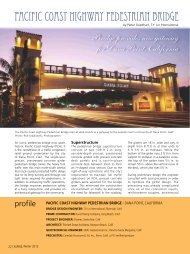ASPIRE Spring 11 - Aspire - The Concrete Bridge Magazine
ASPIRE Spring 11 - Aspire - The Concrete Bridge Magazine
ASPIRE Spring 11 - Aspire - The Concrete Bridge Magazine
You also want an ePaper? Increase the reach of your titles
YUMPU automatically turns print PDFs into web optimized ePapers that Google loves.
will survive the predicted 500-yearevent. <strong>The</strong> river also is home to severalendangered fish species. Constructionactivities that disturb the river cannotbe conducted during the fish-spawningseason of May through August.Segmental SolutionTo meet these challenges, a threespan,segmental bridge was selectedusing cast-in-place, single cell, concretetrapezoidal box girders. <strong>The</strong> spansconsist of two 292-ft-long end spansand a 438-ft-long main span. <strong>The</strong>superstructure depth varies from 19 ft2½ in. to 9 ft 2½ in. <strong>The</strong> deck variesin thickness from <strong>11</strong>½ in. at the centerand wing tips to 1 ft 8½ in. over thewebs. <strong>The</strong> deck thickness includes a 2½in. integral wearing surface. Webs aretypically 1 ft 2 in. thick, and the bottomslab varies in thickness from 9 in. atmidspan and near the abutments to 3 ft0 in. at the piers.<strong>The</strong> design creates open space beneaththe bridge and minimizes its footprint.Only one pier of each structure islocated in the river, strategically placedto maintain the navigational channel.<strong>The</strong> other pier is located well outside thechannel and adjacent wetlands, whichstreamlined the permitting process. Longside spans allow enhanced and new trailsbeneath the bridge at each end.Building from above using balancedcantilevers, construction began with45-ft-long sections of the superstructureatop each pier. <strong>The</strong>se “pier tables” serveas launching points for form travelersthat advance horizontally away fromeach pier to construct segments of thebridge. Casting in an alternating fashion,first on one side of the pier and then onthe other, ensured that pier-constructionloads remained balanced.<strong>The</strong> segmental concrete designeliminated the need for large groundbasedequipment, which wouldhave been difficult to place. <strong>The</strong> riverconditions are often less than 5 ft deepin winter and more than 20 ft deepin summer. This would have madeconstruction of other bridge typesdifficult. UDOT also benefited from thesustainable, low-maintenance natureof this bridge type, which featuresbi-directional post-tensioning.Substructuresand Materials<strong>The</strong> southbound bridge was constructedadjacent to the existing bridge, whichcontinued in operation during thisinitial phase. <strong>The</strong> work began with 7-ftdiameter, 150-ft-long drilled shafts for theland pier (Pier 3) using polymer slurry. <strong>The</strong>7-ft-diameter, 100-ft-long shafts for Pier 2in the river were installed after completionof a cofferdam and used oscillatorcasings.Footings at the piers are 30 ft squareand 8 ft thick. A mass concrete planFeatures ensuredthat the landscaperemained pristine duringand after construction.ensured controlled thermal stresses arisingfrom the heat of hydration. A 4000 psicompressive strength concrete with TypeII cement mixture and 30% Class F fly ashwas specified for piers and foundations.<strong>Concrete</strong>s were tested for chloridepermeability to make sure they fell withinthe “low” range for long-term durability.Cylindrical columns 24 ft in diameterwere selected for aesthetics and tofacilitate a four-bearing configuration,eliminating the need for temporaryworks during cantilever construction. <strong>The</strong>circular profile also enhanced pier-shapecharacteristics against the river flow. Pierswere cast hollow and filled with concreteflow-fill, eliminating mass concreteconcerns. Pier 2 on the south bank is 13ft tall, while Pier 3 in the river is 33 ft tall.<strong>The</strong> construction of a temporarycauseway and work trestle over thefloodplain and river was completed as thefoundation work progressed. It had to beaccomplished before the May-to-Augustrestriction on work in the river began dueto fish habitat concerns.Balanced cantilever constructionextended out from both sides of thesingle river pier to create long, archingspans of 438 ft over the water thatprotected the environment below.TWIN, 1022-FT-LONG, THREE-SPAN SEGMENTAL CAST-IN-PLACE CONCRETE BOX-GIRDER BRIDGES / UTAHDEPARTMENT OF TRANSPORTATION, OWNERreinFORCIng STEEL: Masco Inc., Centerville, UtahEpoxy-coated reinforcing steel: Western Coating, Ogdan, UtahForm Travelers: NRS-USA, Aventura, Fla.bridge description: Twin, three-span, cast-in-place concrete segmental box-girder bridges with end spans of 292 ft and a center span of 438 ft,built with form travelers to minimize impact on the environment<strong>Bridge</strong> Construction Cost: $25.9 millionawards: Roads & <strong>Bridge</strong>s Top Ten, 2010<strong>ASPIRE</strong>, <strong>Spring</strong> 20<strong>11</strong> | 15


