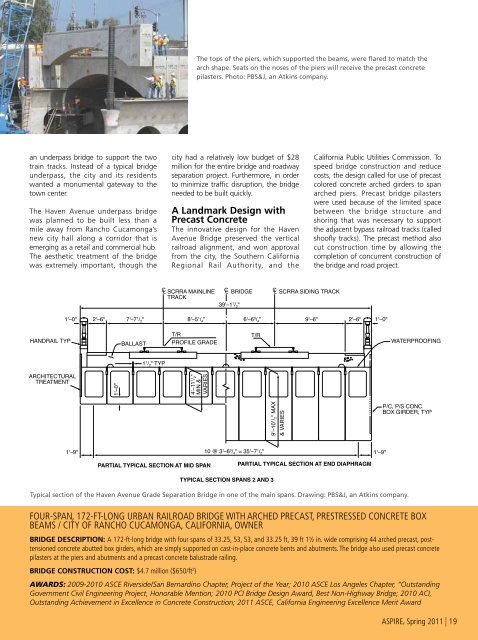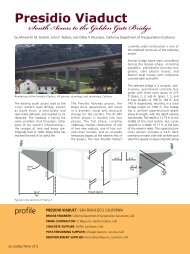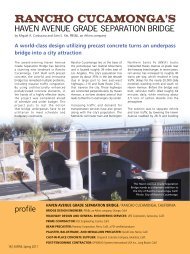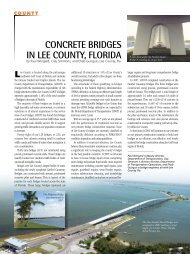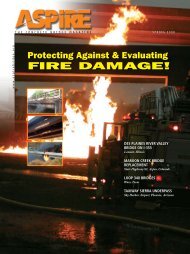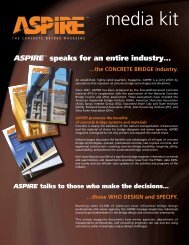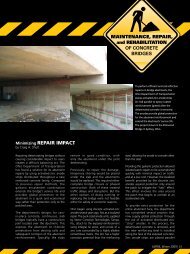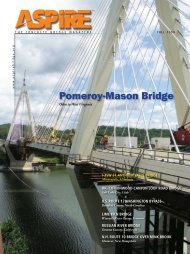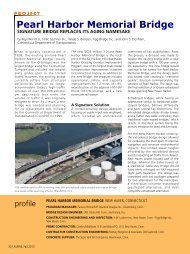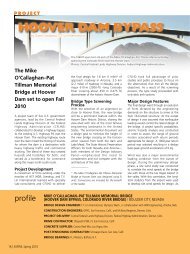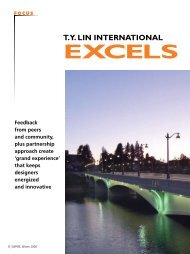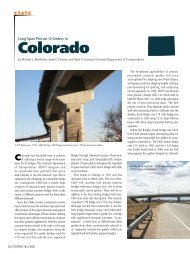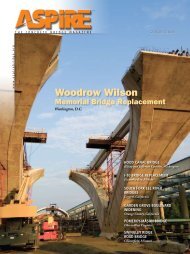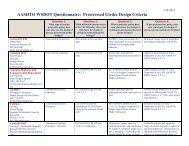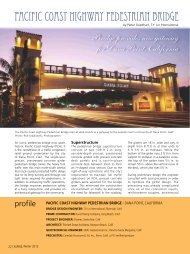ASPIRE Spring 11 - Aspire - The Concrete Bridge Magazine
ASPIRE Spring 11 - Aspire - The Concrete Bridge Magazine
ASPIRE Spring 11 - Aspire - The Concrete Bridge Magazine
Create successful ePaper yourself
Turn your PDF publications into a flip-book with our unique Google optimized e-Paper software.
<strong>The</strong> tops of the piers, which supported the beams, were flared to match thearch shape. Seats on the noses of the piers will receive the precast concretepilasters. Photo: PBS&J, an Atkins company.an underpass bridge to support the twotrain tracks. Instead of a typical bridgeunderpass, the city and its residentswanted a monumental gateway to thetown center.<strong>The</strong> Haven Avenue underpass bridgewas planned to be built less than amile away from Rancho Cucamonga’snew city hall along a corridor that isemerging as a retail and commercial hub.<strong>The</strong> aesthetic treatment of the bridgewas extremely important, though thecity had a relatively low budget of $28million for the entire bridge and roadwayseparation project. Furthermore, in orderto minimize traffic disruption, the bridgeneeded to be built quickly.A Landmark Design withPrecast <strong>Concrete</strong><strong>The</strong> innovative design for the HavenAvenue <strong>Bridge</strong> preserved the verticalrailroad alignment, and won approvalfrom the city, the Southern CaliforniaRegional Rail Authority, and theCalifornia Public Utilities Commission. Tospeed bridge construction and reducecosts, the design called for use of precastcolored concrete arched girders to spanarched piers. Precast bridge pilasterswere used because of the limited spacebetween the bridge structure andshoring that was necessary to supportthe adjacent bypass railroad tracks (calledshoofly tracks). <strong>The</strong> precast method alsocut construction time by allowing thecompletion of concurrent construction ofthe bridge and road project.C L SCRRA MAINLINETRACKC L BRIDGE39'–1 1 / 2 "C L SCRRA SIDING TRACK1'–0"2'–6"7'–7 1 / 2 " 8'–5 1 / 4 " 6'–6 3 / 4 "9'–6" 2'–6" 1'–0"HANDRAIL TYPBALLASTT/RPROFILE GRADET/RWATERPROOFING1 1 / 2 " TYPARCHITECTURALTREATMENT1'–0"4'–<strong>11</strong> 1 / 2 "MIN &VARIES9'–10 1 / 2 " MAX& VARIESP/C, P/S CONCBOX GIRDER, TYP1'–9"10 @ 3'–6 3 / 4 " = 35'–7 1 / 2 "1'–9"PARTIAL TYPICAL SECTION AT MID SPANPARTIAL TYPICAL SECTION AT END DIAPHRAGMTYPICAL SECTION SPANS 2 AND 3Typical section of the Haven Avenue Grade Separation <strong>Bridge</strong> in one of the main spans. Drawing: PBS&J, an Atkins company.FOUR-SPAN, 172-FT-LONG URBAN RAILROAD BRIDGE WITH ARCHED PRECAST, PRESTRESSED CONCRETE BOXBEAMS / CITY OF RANCHO CUCAMONGA, CALIFORNIA, OWNERbridge description: A 172-ft-long bridge with four spans of 33.25, 53, 53, and 33.25 ft, 39 ft 1½ in. wide comprising 44 arched precast, posttensionedconcrete abutted box girders, which are simply supported on cast-in-place concrete bents and abutments. <strong>The</strong> bridge also used precast concretepilasters at the piers and abutments and a precast concrete balustrade railing.bridge construction cost: $4.7 million ($650/ft 2 )awards: 2009-2010 ASCE Riverside/San Bernardino Chapter, Project of the Year; 2010 ASCE Los Angeles Chapter, “OutstandingGovernment Civil Engineering Project, Honorable Mention; 2010 PCI <strong>Bridge</strong> Design Award, Best Non-Highway <strong>Bridge</strong>; 2010 ACI,Outstanding Achievement in Excellence in <strong>Concrete</strong> Construction; 20<strong>11</strong> ASCE, California Engineering Excellence Merit Award<strong>ASPIRE</strong>, <strong>Spring</strong> 20<strong>11</strong> | 19


