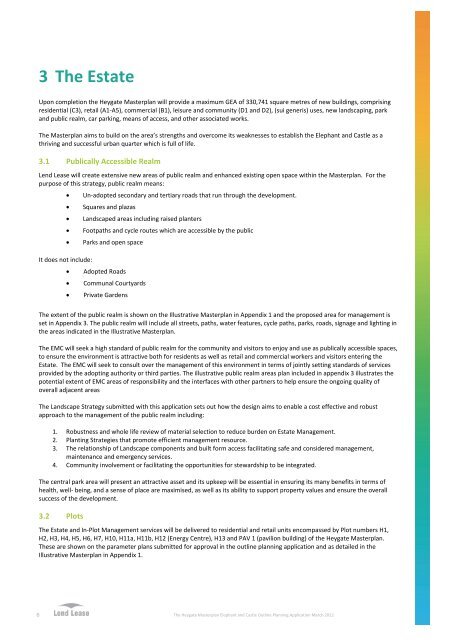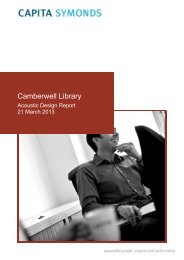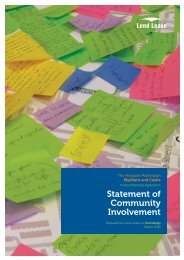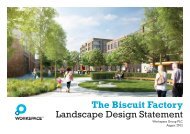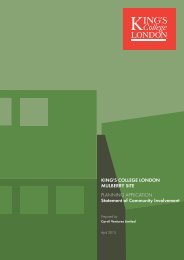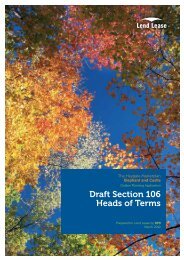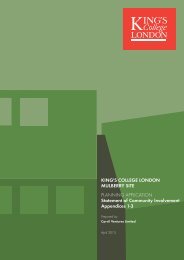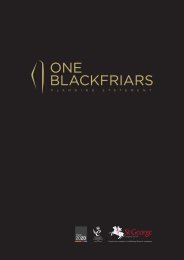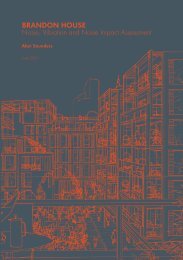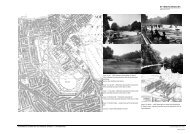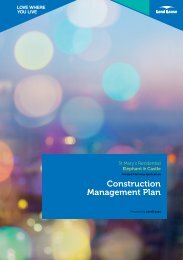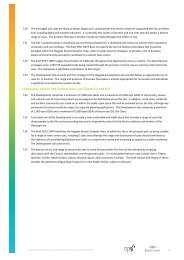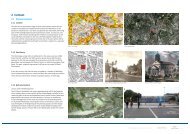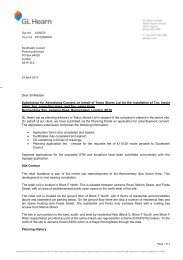Estate Management Strategy - Southwark Council Planning Pages
Estate Management Strategy - Southwark Council Planning Pages
Estate Management Strategy - Southwark Council Planning Pages
You also want an ePaper? Increase the reach of your titles
YUMPU automatically turns print PDFs into web optimized ePapers that Google loves.
3 The <strong>Estate</strong>Upon completion the Heygate Masterplan will provide a maximum GEA of 330,741 square metres of new buildings, comprisingresidential (C3), retail (A1‐A5), commercial (B1), leisure and community (D1 and D2), (sui generis) uses, new landscaping, parkand public realm, car parking, means of access, and other associated works.The Masterplan aims to build on the area’s strengths and overcome its weaknesses to establish the Elephant and Castle as athriving and successful urban quarter which is full of life.3.1 Publically Accessible RealmLend Lease will create extensive new areas of public realm and enhanced existing open space within the Masterplan. For thepurpose of this strategy, public realm means:• Un‐adopted secondary and tertiary roads that run through the development.• Squares and plazas• Landscaped areas including raised planters• Footpaths and cycle routes which are accessible by the public• Parks and open spaceIt does not include:• Adopted Roads• Communal Courtyards• Private GardensThe extent of the public realm is shown on the Illustrative Masterplan in Appendix 1 and the proposed area for management isset in Appendix 3. The public realm will include all streets, paths, water features, cycle paths, parks, roads, signage and lighting inthe areas indicated in the Illustrative Masterplan.The EMC will seek a high standard of public realm for the community and visitors to enjoy and use as publically accessible spaces,to ensure the environment is attractive both for residents as well as retail and commercial workers and visitors entering the<strong>Estate</strong>. The EMC will seek to consult over the management of this environment in terms of jointly setting standards of servicesprovided by the adopting authority or third parties. The illustrative public realm areas plan included in appendix 3 illustrates thepotential extent of EMC areas of responsibility and the interfaces with other partners to help ensure the ongoing quality ofoverall adjacent areasThe Landscape <strong>Strategy</strong> submitted with this application sets out how the design aims to enable a cost effective and robustapproach to the management of the public realm including:1. Robustness and whole life review of material selection to reduce burden on <strong>Estate</strong> <strong>Management</strong>.2. Planting Strategies that promote efficient management resource.3. The relationship of Landscape components and built form access facilitating safe and considered management,maintenance and emergency services.4. Community involvement or facilitating the opportunities for stewardship to be integrated.The central park area will present an attractive asset and its upkeep will be essential in ensuring its many benefits in terms ofhealth, well‐ being, and a sense of place are maximised, as well as its ability to support property values and ensure the overallsuccess of the development.3.2 PlotsThe <strong>Estate</strong> and In‐Plot <strong>Management</strong> services will be delivered to residential and retail units encompassed by Plot numbers H1,H2, H3, H4, H5, H6, H7, H10, H11a, H11b, H12 (Energy Centre), H13 and PAV 1 (pavilion building) of the Heygate Masterplan.These are shown on the parameter plans submitted for approval in the outline planning application and as detailed in theIllustrative Masterplan in Appendix 1.6The Heygate Masterplan Elephant and Castle Outline <strong>Planning</strong> Application March 2012


