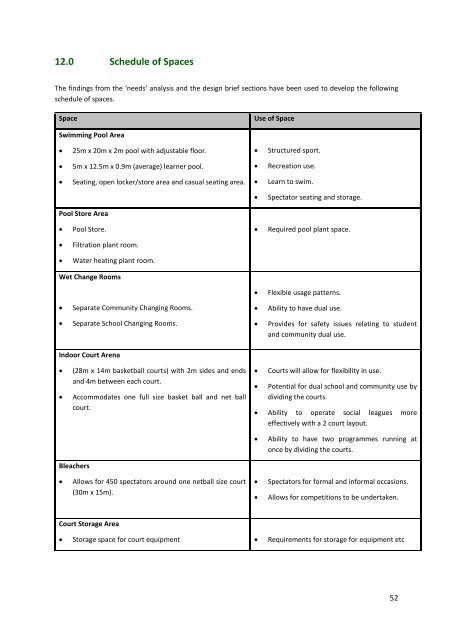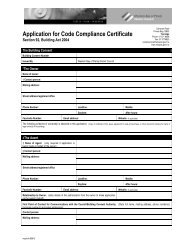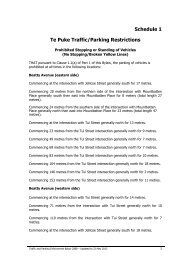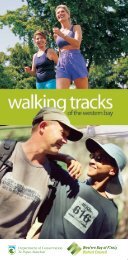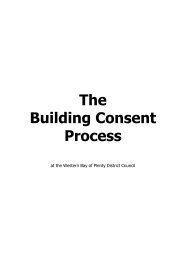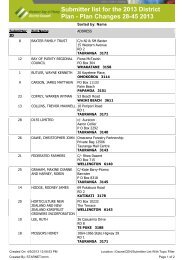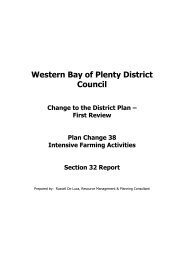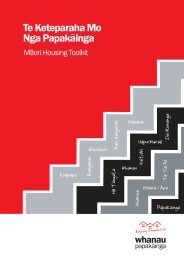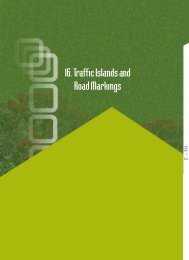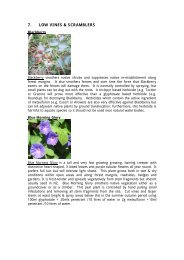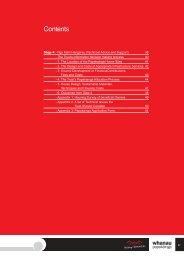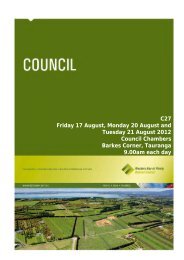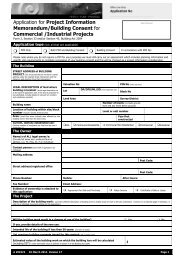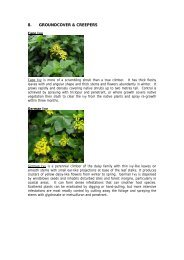Te Puke Recreation and Aquatic Centre Feasibility Study
Te Puke Recreation and Aquatic Centre Feasibility Study
Te Puke Recreation and Aquatic Centre Feasibility Study
You also want an ePaper? Increase the reach of your titles
YUMPU automatically turns print PDFs into web optimized ePapers that Google loves.
12.0 Schedule of SpacesThe findings from the ‘needs’ analysis <strong>and</strong> the design brief sections have been used to develop the followingschedule of spaces.SpaceUse of SpaceSwimming Pool Area• 25m x 20m x 2m pool with adjustable floor.• 5m x 12.5m x 0.9m (average) learner pool.• Seating, open locker/store area <strong>and</strong> casual seating area.• Structured sport.• <strong>Recreation</strong> use.• Learn to swim.• Spectator seating <strong>and</strong> storage.Pool Store Area• Pool Store.• Required pool plant space.• Filtration plant room.• Water heating plant room.Wet Change Rooms• Flexible usage patterns.• Separate Community Changing Rooms.• Separate School Changing Rooms.• Ability to have dual use.• Provides for safety issues relating to student<strong>and</strong> community dual use.Indoor Court Arena• (28m x 14m basketball courts) with 2m sides <strong>and</strong> ends<strong>and</strong> 4m between each court.• Accommodates one full size basket ball <strong>and</strong> net ballcourt.• Courts will allow for flexibility in use.• Potential for dual school <strong>and</strong> community use bydividing the courts.• Ability to operate social leagues moreeffectively with a 2 court layout.• Ability to have two programmes running atonce by dividing the courts.Bleachers• Allows for 450 spectators around one netball size court(30m x 15m).• Spectators for formal <strong>and</strong> informal occasions.• Allows for competitions to be undertaken.Court Storage Area• Storage space for court equipment • Requirements for storage for equipment etc52


