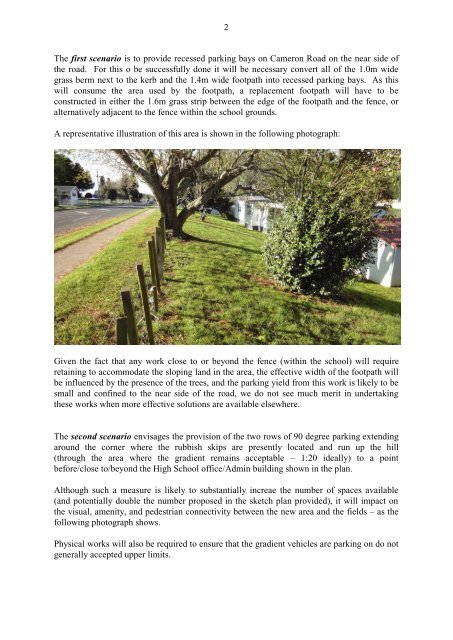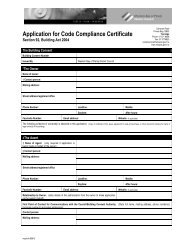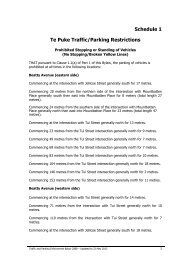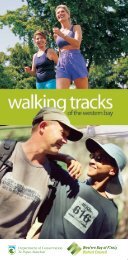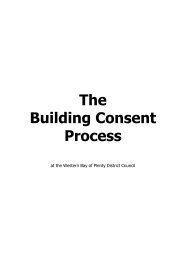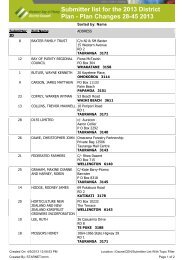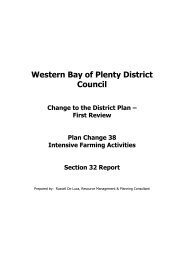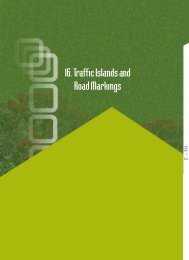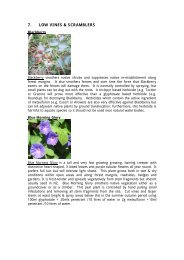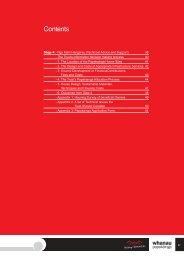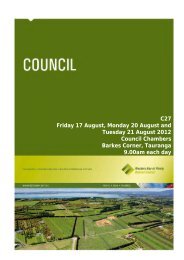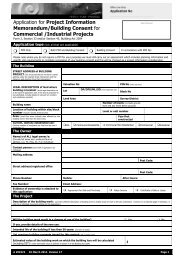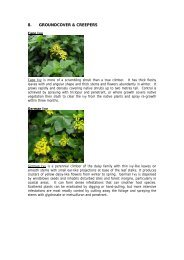Te Puke Recreation and Aquatic Centre Feasibility Study
Te Puke Recreation and Aquatic Centre Feasibility Study
Te Puke Recreation and Aquatic Centre Feasibility Study
Create successful ePaper yourself
Turn your PDF publications into a flip-book with our unique Google optimized e-Paper software.
2The first scenario is to provide recessed parking bays on Cameron Road on the near side ofthe road. For this o be successfully done it will be necessary convert all of the 1.0m widegrass berm next to the kerb <strong>and</strong> the 1.4m wide footpath into recessed parking bays. As thiswill consume the area used by the footpath, a replacement footpath will have to beconstructed in either the 1.6m grass strip between the edge of the footpath <strong>and</strong> the fence, oralternatively adjacent to the fence within the school grounds.A representative illustration of this area is shown in the following photograph:Given the fact that any work close to or beyond the fence (within the school) will requireretaining to accommodate the sloping l<strong>and</strong> in the area, the effective width of the footpath willbe influenced by the presence of the trees, <strong>and</strong> the parking yield from this work is likely to besmall <strong>and</strong> confined to the near side of the road, we do not see much merit in undertakingthese works when more effective solutions are available elsewhere.The second scenario envisages the provision of the two rows of 90 degree parking extendingaround the corner where the rubbish skips are presently located <strong>and</strong> run up the hill(through the area where the gradient remains acceptable – 1:20 ideally) to a pointbefore/close to/beyond the High School office/Admin building shown in the plan.Although such a measure is likely to substantially increae the number of spaces available(<strong>and</strong> potentially double the number proposed in the sketch plan provided), it will impact onthe visual, amenity, <strong>and</strong> pedestrian connectivity between the new area <strong>and</strong> the fields – as thefollowing photograph shows.Physical works will also be required to ensure that the gradient vehicles are parking on do notgenerally accepted upper limits.


