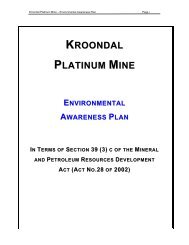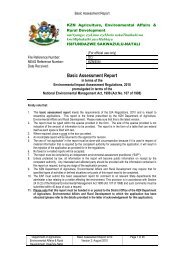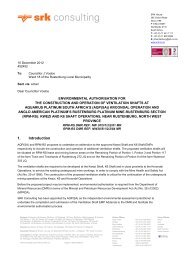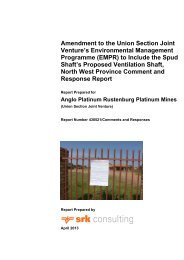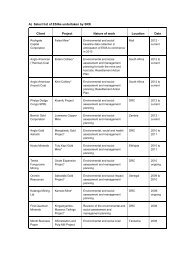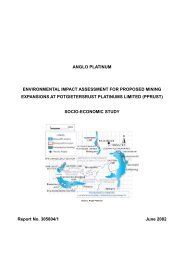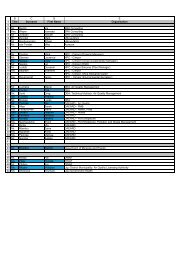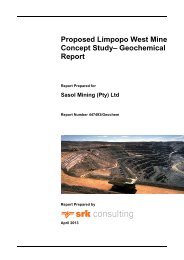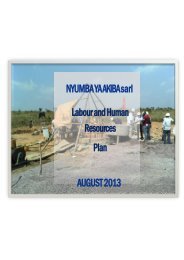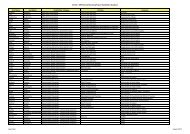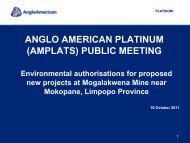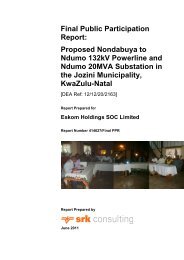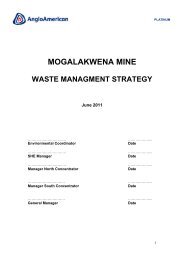DESIGN NOTE
DESIGN NOTE
DESIGN NOTE
- No tags were found...
You also want an ePaper? Increase the reach of your titles
YUMPU automatically turns print PDFs into web optimized ePapers that Google loves.
Precast cope panel – extended to -0.5m CD andgrout filled behind to protect against corrosionReinforced concrete capping beam+3.8mCDBackfill SandM100 (500 MPa) 35m long0.0 mCDStone DrainExisting sheet pileExisting anchorAZ18 (350 MPa) Anchor Wall- Length of 7m - oversized due to increasedliquefaction risk in upper soil strataInterim dredge depth -6.5mCDExisting materialDesign dredge depth -11.5mCDAZ46 (430 MPa)Main Wall-24.0mCDPotential Calcrete layers(50MPa)Method:1. Drive AZ46s ahead of Rock Quay2. Excavate down to just above tie lvl of Rock Quay3. Cut existing Rock Quay sheet piles to just above tie lvl4. Install AZ18 anchor wall5. Install M100 tie rods6. Backfill anchor and gap between walls7. Tension tie rods8. Install cope, services, paving and furnitureTitle:SALDANHA GMQ Ext. FEL3 STUDYFigure No.Steel Sheet Pile – Rock Quay Section 3



