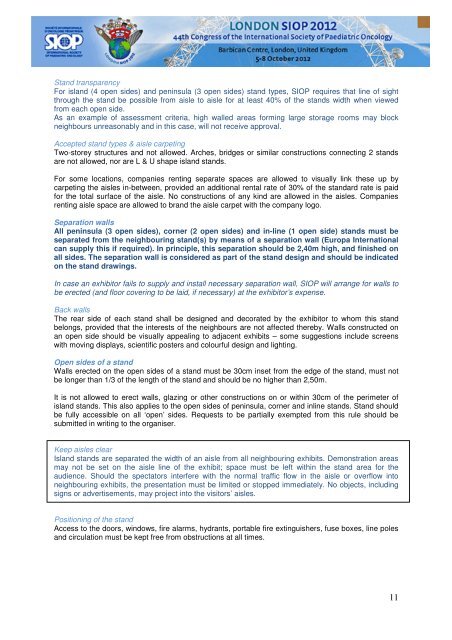Exhibitor Manual - SIOP 2012, 44th Congress of the International ...
Exhibitor Manual - SIOP 2012, 44th Congress of the International ...
Exhibitor Manual - SIOP 2012, 44th Congress of the International ...
You also want an ePaper? Increase the reach of your titles
YUMPU automatically turns print PDFs into web optimized ePapers that Google loves.
Stand transparencyFor island (4 open sides) and peninsula (3 open sides) stand types, <strong>SIOP</strong> requires that line <strong>of</strong> sightthrough <strong>the</strong> stand be possible from aisle to aisle for at least 40% <strong>of</strong> <strong>the</strong> stands width when viewedfrom each open side.As an example <strong>of</strong> assessment criteria, high walled areas forming large storage rooms may blockneighbours unreasonably and in this case, will not receive approval.Accepted stand types & aisle carpetingTwo-storey structures and not allowed. Arches, bridges or similar constructions connecting 2 standsare not allowed, nor are L & U shape island stands.For some locations, companies renting separate spaces are allowed to visually link <strong>the</strong>se up bycarpeting <strong>the</strong> aisles in-between, provided an additional rental rate <strong>of</strong> 30% <strong>of</strong> <strong>the</strong> standard rate is paidfor <strong>the</strong> total surface <strong>of</strong> <strong>the</strong> aisle. No constructions <strong>of</strong> any kind are allowed in <strong>the</strong> aisles. Companiesrenting aisle space are allowed to brand <strong>the</strong> aisle carpet with <strong>the</strong> company logo.Separation wallsAll peninsula (3 open sides), corner (2 open sides) and in-line (1 open side) stands must beseparated from <strong>the</strong> neighbouring stand(s) by means <strong>of</strong> a separation wall (Europa <strong>International</strong>can supply this if required). In principle, this separation should be 2,40m high, and finished onall sides. The separation wall is considered as part <strong>of</strong> <strong>the</strong> stand design and should be indicatedon <strong>the</strong> stand drawings.In case an exhibitor fails to supply and install necessary separation wall, <strong>SIOP</strong> will arrange for walls tobe erected (and floor covering to be laid, if necessary) at <strong>the</strong> exhibitor’s expense.Back wallsThe rear side <strong>of</strong> each stand shall be designed and decorated by <strong>the</strong> exhibitor to whom this standbelongs, provided that <strong>the</strong> interests <strong>of</strong> <strong>the</strong> neighbours are not affected <strong>the</strong>reby. Walls constructed onan open side should be visually appealing to adjacent exhibits – some suggestions include screenswith moving displays, scientific posters and colourful design and lighting.Open sides <strong>of</strong> a standWalls erected on <strong>the</strong> open sides <strong>of</strong> a stand must be 30cm inset from <strong>the</strong> edge <strong>of</strong> <strong>the</strong> stand, must notbe longer than 1/3 <strong>of</strong> <strong>the</strong> length <strong>of</strong> <strong>the</strong> stand and should be no higher than 2,50m.It is not allowed to erect walls, glazing or o<strong>the</strong>r constructions on or within 30cm <strong>of</strong> <strong>the</strong> perimeter <strong>of</strong>island stands. This also applies to <strong>the</strong> open sides <strong>of</strong> peninsula, corner and inline stands. Stand shouldbe fully accessible on all ‘open’ sides. Requests to be partially exempted from this rule should besubmitted in writing to <strong>the</strong> organiser.Keep aisles clearIsland stands are separated <strong>the</strong> width <strong>of</strong> an aisle from all neighbouring exhibits. Demonstration areasmay not be set on <strong>the</strong> aisle line <strong>of</strong> <strong>the</strong> exhibit; space must be left within <strong>the</strong> stand area for <strong>the</strong>audience. Should <strong>the</strong> spectators interfere with <strong>the</strong> normal traffic flow in <strong>the</strong> aisle or overflow intoneighbouring exhibits, <strong>the</strong> presentation must be limited or stopped immediately. No objects, includingsigns or advertisements, may project into <strong>the</strong> visitors’ aisles.Positioning <strong>of</strong> <strong>the</strong> standAccess to <strong>the</strong> doors, windows, fire alarms, hydrants, portable fire extinguishers, fuse boxes, line polesand circulation must be kept free from obstructions at all times.11







