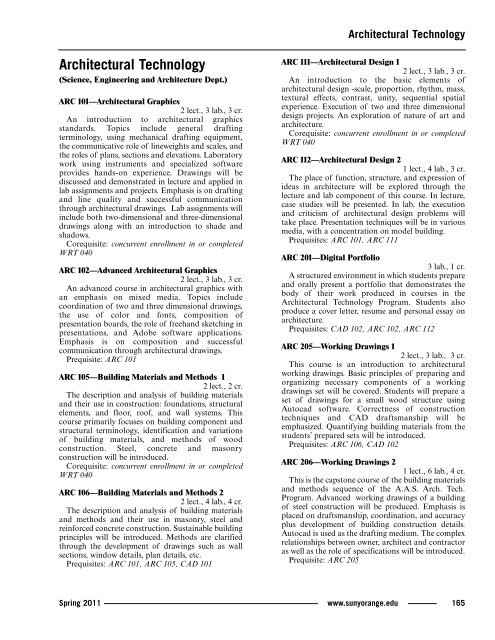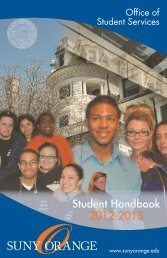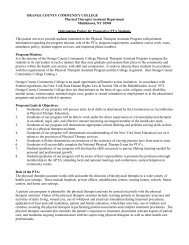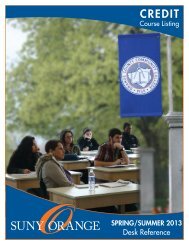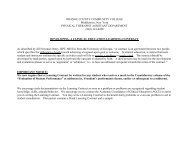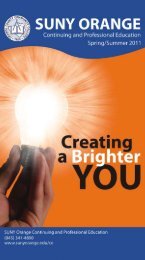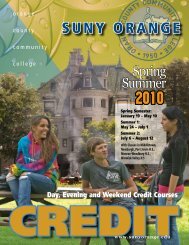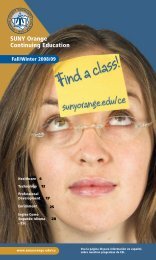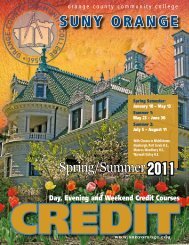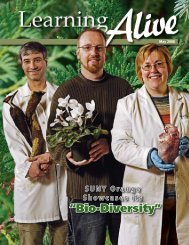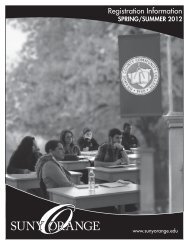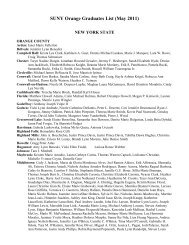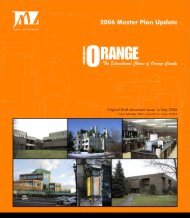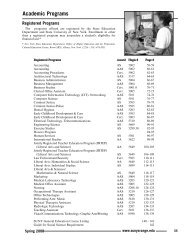Indexed Adobe PDF (Spring 2011-Full Version) - SUNY Orange
Indexed Adobe PDF (Spring 2011-Full Version) - SUNY Orange
Indexed Adobe PDF (Spring 2011-Full Version) - SUNY Orange
- No tags were found...
You also want an ePaper? Increase the reach of your titles
YUMPU automatically turns print PDFs into web optimized ePapers that Google loves.
Architectural TechnologyArchitectural Technology(Science, Engineering and Architecture Dept.)ARC 101—Architectural Graphics2 lect., 3 lab., 3 cr.An introduction to architectural graphicsstandards. Topics include general draftingterminology, using mechanical drafting equipment,the communicative role of lineweights and scales, andthe roles of plans, sections and elevations. Laboratorywork using instruments and specialized softwareprovides hands-on experience. Drawings will bediscussed and demonstrated in lecture and applied inlab assignments and projects. Emphasis is on draftingand line quality and successful communicationthrough architectural drawings. Lab assignments willinclude both two-dimensional and three-dimensionaldrawings along with an introduction to shade andshadows.Corequisite: concurrent enrollment in or completedWRT 040ARC 102—Advanced Architectural Graphics2 lect., 3 lab., 3 cr.An advanced course in architectural graphics withan emphasis on mixed media. Topics includecoordination of two and three dimensional drawings,the use of color and fonts, composition ofpresentation boards, the role of freehand sketching inpresentations, and <strong>Adobe</strong> software applications.Emphasis is on composition and successfulcommunication through architectural drawings.Prequisite: ARC 101ARC 105—Building Materials and Methods 12 lect., 2 cr.The description and analysis of building materialsand their use in construction: foundations, structuralelements, and floor, roof, and wall systems. Thiscourse primarily focuses on building component andstructural terminology, identification and variationsof building materials, and methods of woodconstruction. Steel, concrete and masonryconstruction will be introduced.Corequisite: concurrent enrollment in or completedWRT 040ARC 106—Building Materials and Methods 22 lect., 4 lab., 4 cr.The description and analysis of building materialsand methods and their use in masonry, steel andreinforced concrete construction. Sustainable buildingprinciples will be introduced. Methods are clarifiedthrough the development of drawings such as wallsections, window details, plan details, etc.Prequisites: ARC 101, ARC 105, CAD 101ARC 111—Architectural Design 12 lect., 3 lab., 3 cr.An introduction to the basic elements ofarchitectural design -scale, proportion, rhythm, mass,textural effects, contrast, unity, sequential spatialexperience. Execution of two and three dimensionaldesign projects. An exploration of nature of art andarchitecture.Corequisite: concurrent enrollment in or completedWRT 040ARC 112—Architectural Design 21 lect., 4 lab., 3 cr.The place of function, structure, and expression ofideas in architecture will be explored through thelecture and lab component of this course. In lecture,case studies will be presented. In lab, the executionand criticism of architectural design problems willtake place. Presentation techniques will be in variousmedia, with a concentration on model building.Prequisites: ARC 101, ARC 111ARC 201—Digital Portfolio3 lab., 1 cr.A structured environment in which students prepareand orally present a portfolio that demonstrates thebody of their work produced in courses in theArchitectural Technology Program. Students alsoproduce a cover letter, resume and personal essay onarchitecture.Prequisites: CAD 102, ARC 102, ARC 112ARC 205—Working Drawings 12 lect., 3 lab., 3 cr.This course is an introduction to architecturalworking drawings. Basic principles of preparing andorganizing necessary components of a workingdrawings set will be covered. Students will prepare aset of drawings for a small wood structure usingAutocad software. Correctness of constructiontechniques and CAD draftsmanship will beemphasized. Quantifying building materials from thestudents’ prepared sets will be introduced.Prequisites: ARC 106, CAD 102ARC 206—Working Drawings 21 lect., 6 lab., 4 cr.This is the capstone course of the building materialsand methods sequence of the A.A.S. Arch. Tech.Program. Advanced working drawings of a buildingof steel construction will be produced. Emphasis isplaced on draftsmanship, coordination, and accuracyplus development of building construction details.Autocad is used as the drafting medium. The complexrelationships between owner, architect and contractoras well as the role of specifications will be introduced.Prequisite: ARC 205<strong>Spring</strong> <strong>2011</strong>www.sunyorange.edu165


