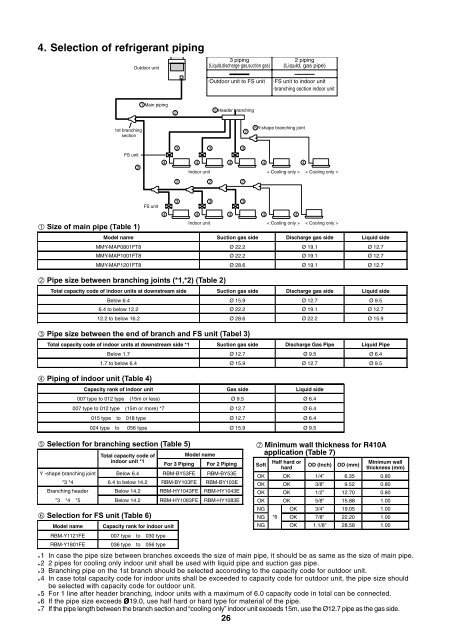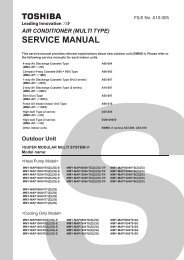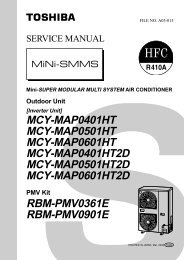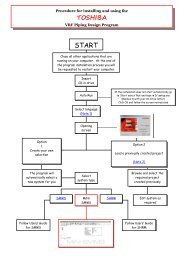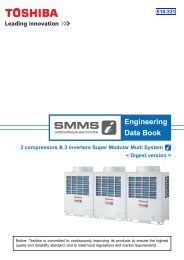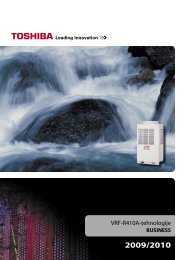You also want an ePaper? Increase the reach of your titles
YUMPU automatically turns print PDFs into web optimized ePapers that Google loves.
4. Selection of refrigerant pipingOutdoor unit3 piping(Liquld,discharge gas,suction gas)2 piping(Liquld, gas pipe). Outdoor unit to FS unit . FS unit to indoor unit. branching section indoor unit1 Main piping25 Header branching1st branchingsection25 Y-shape branching jointFS unit23 3 34 4 4 4 4<strong>Indoor</strong> unit< Cooling only > < Cooling only >2 2 2 Size of main pipe (Table 1)FS unit3 3 34 4 4 4 4<strong>Indoor</strong> unit< Cooling only > < Cooling only >Model name Suction gas side Discharge gas side Liquid sideMMY-MAP0801FT8 Ø 22.2 Ø 19.1 Ø 12.7MMY-MAP1001FT8 Ø 22.2 Ø 19.1 Ø 12.7MMY-MAP1201FT8 Ø 28.6 Ø 19.1 Ø 12.7 Pipe size between branching joints (*1,*2) (Table 2)Total capacity code of indoor units at downstream side Suction gas side Discharge gas side Liquid sideBelow 6.4 Ø 15.9 Ø 12.7 Ø 9.56.4 to below 12.2 Ø 22.2 Ø 19.1 Ø 12.712.2 to below 16.2 Ø 28.6 Ø 22.2 Ø 15.9 Pipe size between the end of branch and FS unit (Tabel 3)Total capacity code of indoor units at downstream side *1 Suction gas side Discharge Gas Pipe Liquid Pipe Piping of indoor unit (Table 4)Below 1.7 Ø 12.7 Ø 9.5 Ø 6.41.7 to below 6.4 Ø 15.9 Ø 12.7 Ø 9.5Capacity rank of indoor unit Gas side Liquid side007 type to 012 type (15m or less) Ø 9.5 Ø 6.4007 type to 012 type (15m or more) *7 Ø 12.7 Ø 6.4015 type to 018 type Ø 12.7 Ø 6.4024 type to 056 type Ø 15.9 Ø 9.5 Selection for branching section (Table 5)Total capacity code ofindoor unit *1For 3 PipingModel nameFor 2 PipingY -shape branching joint Below 6.4 RBM-BY53FE RBM-BY53E*3 *4 6.4 to below 14.2 RBM-BY103FE RBM-BY103EBranching header Below 14.2 RBM-HY1043FE RBM-HY1043E*3 *4 *5 Below 14.2 RBM-HY1083FE RBM-HY1083E Selection for FS unit (Table 6)Model nameRBM-Y1121FERBM-Y1801FECapacity rank for indoor unit007 type to 030 type036 type to 056 type Minimum wall thickness for R410Aapplication (Table 7)*1 In case the pipe size between branches exceeds the size of main pipe, it should be as same as the size of main pipe.*2 2 pipes for cooling only indoor unit shall be used with liquid pipe and suction gas pipe.*3 Branching pipe on the 1st branch should be selected accoroding to the capacity code for outdoor unit.*4 In case total capacity code for indoor units shall be exceeded to capacity code for outdoor unit, the pipe size shouldbe selected with capacity code for outdoor unit.*5 For 1 line after header branching, indoor units with a maximum of 6.0 capacity code in total can be connected.*6 If the pipe size exceeds Ø19.0, use half hard or hard type for material of the pipe.*7 If the pipe length between the branch section and “cooling only” indoor unit exceeds 15m, use the Ø12.7 pipe as the gas side.26SoftHalf hard orhardOD (Inch)OD (mm)Minimum wallthickness (mm)OK OK 1/4” 6.35 0.80OK OK 3/8” 9.52 0.80OK OK 1/2” 12.70 0.80OK OK 5/8” 15.88 1.00NG OK 3/4” 19.05 1.00NG *6 OK 7/8” 22.20 1.00NGOK 1.1/8” 28.58 1.00


