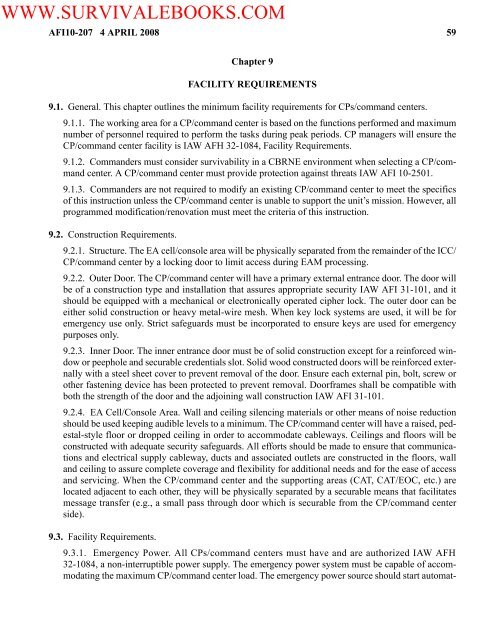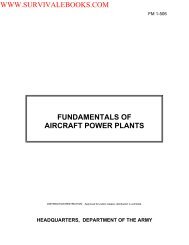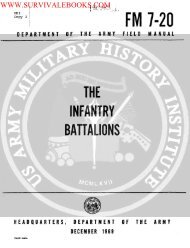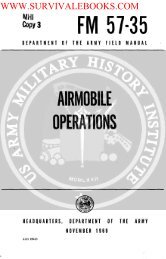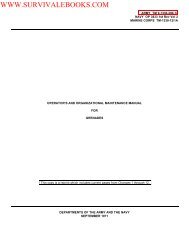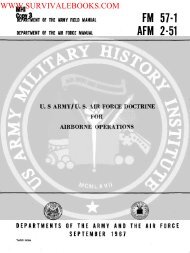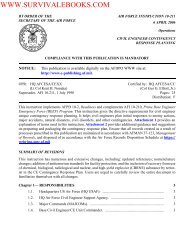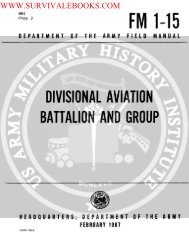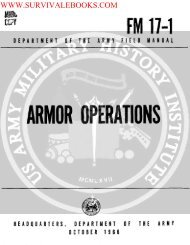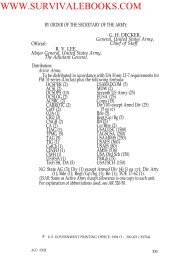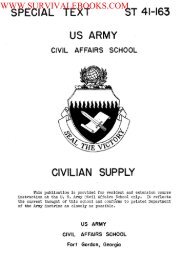2004 US Air Force OPERATIONAL REPORTING ... - Survival Books
2004 US Air Force OPERATIONAL REPORTING ... - Survival Books
2004 US Air Force OPERATIONAL REPORTING ... - Survival Books
Create successful ePaper yourself
Turn your PDF publications into a flip-book with our unique Google optimized e-Paper software.
WWW.SURVIVALEBOOKS.COMAFI10-207 4 APRIL 2008 59Chapter 9FACILITY REQUIREMENTS9.1. General. This chapter outlines the minimum facility requirements for CPs/command centers.9.1.1. The working area for a CP/command center is based on the functions performed and maximumnumber of personnel required to perform the tasks during peak periods. CP managers will ensure theCP/command center facility is IAW AFH 32-1084, Facility Requirements.9.1.2. Commanders must consider survivability in a CBRNE environment when selecting a CP/commandcenter. A CP/command center must provide protection against threats IAW AFI 10-2501.9.1.3. Commanders are not required to modify an existing CP/command center to meet the specificsof this instruction unless the CP/command center is unable to support the unit’s mission. However, allprogrammed modification/renovation must meet the criteria of this instruction.9.2. Construction Requirements.9.2.1. Structure. The EA cell/console area will be physically separated from the remainder of the ICC/CP/command center by a locking door to limit access during EAM processing.9.2.2. Outer Door. The CP/command center will have a primary external entrance door. The door willbe of a construction type and installation that assures appropriate security IAW AFI 31-101, and itshould be equipped with a mechanical or electronically operated cipher lock. The outer door can beeither solid construction or heavy metal-wire mesh. When key lock systems are used, it will be foremergency use only. Strict safeguards must be incorporated to ensure keys are used for emergencypurposes only.9.2.3. Inner Door. The inner entrance door must be of solid construction except for a reinforced windowor peephole and securable credentials slot. Solid wood constructed doors will be reinforced externallywith a steel sheet cover to prevent removal of the door. Ensure each external pin, bolt, screw orother fastening device has been protected to prevent removal. Doorframes shall be compatible withboth the strength of the door and the adjoining wall construction IAW AFI 31-101.9.2.4. EA Cell/Console Area. Wall and ceiling silencing materials or other means of noise reductionshould be used keeping audible levels to a minimum. The CP/command center will have a raised, pedestal-stylefloor or dropped ceiling in order to accommodate cableways. Ceilings and floors will beconstructed with adequate security safeguards. All efforts should be made to ensure that communicationsand electrical supply cableway, ducts and associated outlets are constructed in the floors, walland ceiling to assure complete coverage and flexibility for additional needs and for the ease of accessand servicing. When the CP/command center and the supporting areas (CAT, CAT/EOC, etc.) arelocated adjacent to each other, they will be physically separated by a securable means that facilitatesmessage transfer (e.g., a small pass through door which is securable from the CP/command centerside).9.3. Facility Requirements.9.3.1. Emergency Power. All CPs/command centers must have and are authorized IAW AFH32-1084, a non-interruptible power supply. The emergency power system must be capable of accommodatingthe maximum CP/command center load. The emergency power source should start automat-


