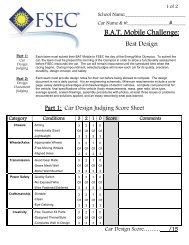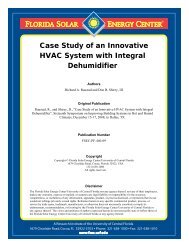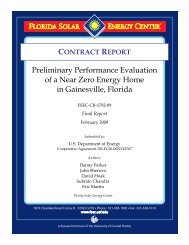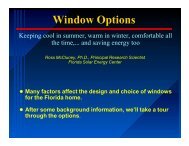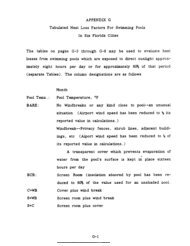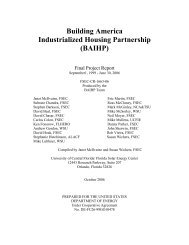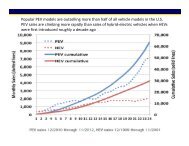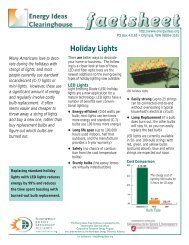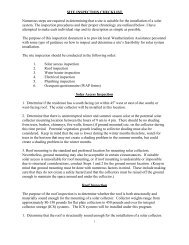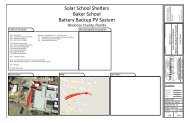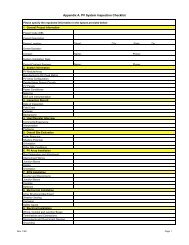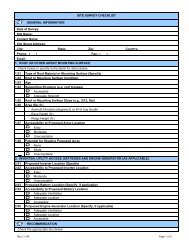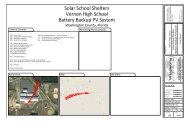Chapter 4 Energy-Efficient Home Design - Florida Solar Energy Center
Chapter 4 Energy-Efficient Home Design - Florida Solar Energy Center
Chapter 4 Energy-Efficient Home Design - Florida Solar Energy Center
You also want an ePaper? Increase the reach of your titles
YUMPU automatically turns print PDFs into web optimized ePapers that Google loves.
House Plan Examples<br />
Do not expect to readily find a home design that<br />
incorporates all of this chapter's recommendations<br />
and works well with the site you have selected. So<br />
that you can see how the preceding recommenda-<br />
tions can be carried through into the house design,<br />
this section includes examples of homes for sites<br />
oriented to the north, south, east or west. If your<br />
site faces a different direction (northwest, for exam-<br />
ple), it would be best to orient the house so that the<br />
two sides with the most windows face within 15O of<br />
north or south. Two of the examples shown here,<br />
however, are site-independent - that is, most glass<br />
is well shaded regardless of orientation. Also, there<br />
are two multi-family examples, three zero-lot-line<br />
detached home examples, and eight orientation-<br />
dependent detached home designs.<br />
Each example here is just that, an example; full<br />
plans are not available. If you would like to build<br />
one of the examples, take the drawing to an archi-<br />
tect or residential designer. To maintain the energy<br />
aspects of the design, do not alter window or outside<br />
wall locations.<br />
FSEC has other home designs available with full<br />
construction drawings. The designs are winners<br />
of state-wide competitions. Contact FSEC for<br />
more information.<br />
Most single-family home designs shown here have a<br />
screened front door and a two-car garage. In most<br />
instances, a one-car garage or carport could be sub-<br />
stituted. (A carport permits breezes to enter the<br />
home and is preferred.)<br />
8/0 1 /90<br />
Four-inch walls are shown on most designs. Block<br />
walls could be substituted. All dimensions are<br />
rounded to the nearest foot.<br />
Less common abbreviations and symbols used<br />
in the examples are defined below:<br />
Abbr./Symbol Meaning<br />
AH<br />
C<br />
L<br />
P<br />
R<br />
WIC<br />
WO<br />
-<br />
//////<br />
Air handler for cooling1<br />
heating system<br />
Air conditioner<br />
compressor<br />
Linen closet<br />
Pantry closet<br />
Refrigerator<br />
Walk-in closet<br />
Wall oven<br />
Roof overhang or<br />
screened porch wall<br />
Fence or railing<br />
The plans are numbered with prefix abbreviations<br />
for quick identification. For example, SF is<br />
South-Facing.




