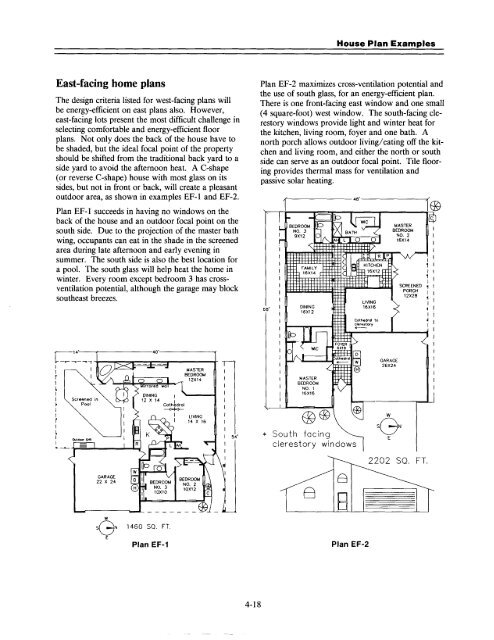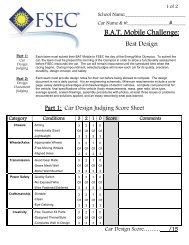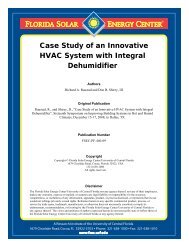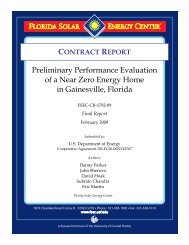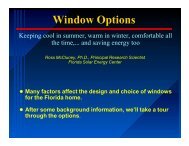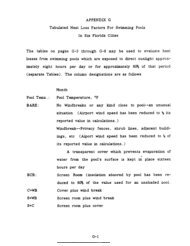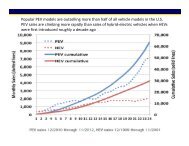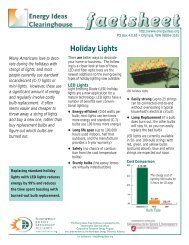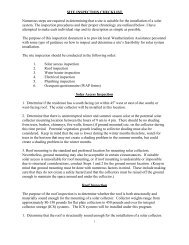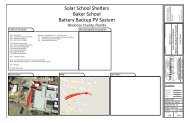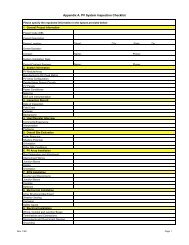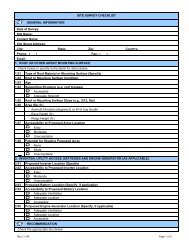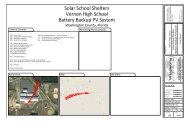Chapter 4 Energy-Efficient Home Design - Florida Solar Energy Center
Chapter 4 Energy-Efficient Home Design - Florida Solar Energy Center
Chapter 4 Energy-Efficient Home Design - Florida Solar Energy Center
You also want an ePaper? Increase the reach of your titles
YUMPU automatically turns print PDFs into web optimized ePapers that Google loves.
East-facing home plans<br />
The design criteria listed for west-facing plans will<br />
be energy-efficient on east plans also. However,<br />
east-facing lots present the most difficult challenge in<br />
selecting comfortable and energy-efficient floor<br />
plans. Not only does the back of the house have to<br />
be shaded, but the ideal focal point of the property<br />
should be shifted from the traditional back yard to a<br />
side yard to avoid the afternoon heat. A C-shape<br />
(or reverse C-shape) house with most glass on its<br />
sides, but not in front or back, will create a pleasant<br />
outdoor area, as shown in examples EF-1 and EF-2.<br />
Plan EF-1 succeeds in having no windows on the<br />
back of the house and an outdoor focal point on the<br />
south side. Due to the projection of the master bath<br />
wing, occupants can eat in the shade in the screened<br />
area during late afternoon and early evening in<br />
summer. The south side is also the best location for<br />
a pool. The south glass will help heat the home in<br />
winter. Every room except bedroom 3 has cross-<br />
ventilation potential, although the garage may block<br />
southeast breezes.<br />
sGN 1460 50. FT.<br />
E<br />
House Plan Exam~les<br />
Plan EF-2 maximizes cross-ventilation potential and<br />
the use of south glass, for an energy-efficient plan.<br />
There is one front-facing east window and one small<br />
(4 square-foot) west window. The south-facing cle-<br />
restory windows provide light and winter heat for<br />
the kitchen, living room, foyer and one bath. A<br />
north porch allows outdoor living/eating off the kit-<br />
chen and living room, and either the north or south<br />
side can serve as an outdoor focal point. Tile floor-<br />
ing provides thermal mass for ventilation and<br />
passive solar heating.<br />
Plan EF-1 Plan EF-2<br />
s<br />
* South facing<br />
clerestory<br />
2202 SQ. FT.


