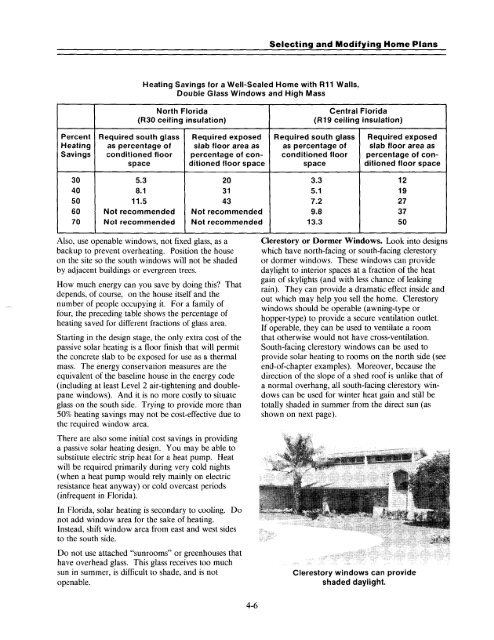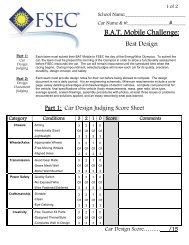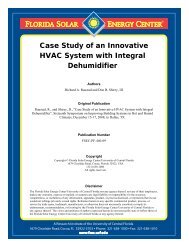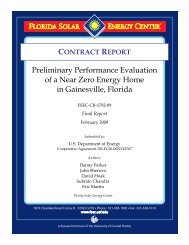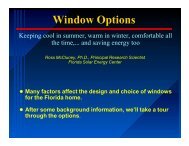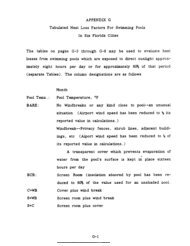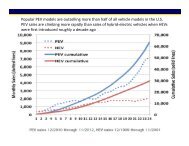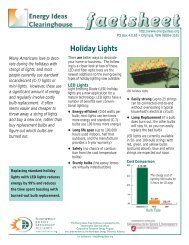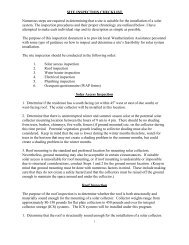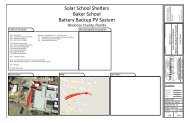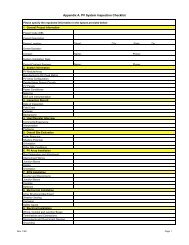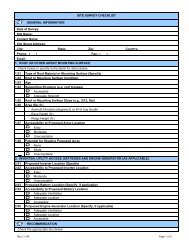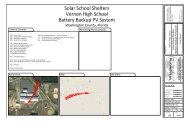Chapter 4 Energy-Efficient Home Design - Florida Solar Energy Center
Chapter 4 Energy-Efficient Home Design - Florida Solar Energy Center
Chapter 4 Energy-Efficient Home Design - Florida Solar Energy Center
You also want an ePaper? Increase the reach of your titles
YUMPU automatically turns print PDFs into web optimized ePapers that Google loves.
Percent<br />
Heating<br />
Savings<br />
30<br />
40<br />
50<br />
6 0<br />
70<br />
Selecting and Modifying <strong>Home</strong> Plans<br />
Heating Savings for a Well-Sealed <strong>Home</strong> with R11 Walls,<br />
Double Glass Windows and High Mass<br />
North <strong>Florida</strong><br />
(R30 ceiling insulation)<br />
Required south glass<br />
as percentage of<br />
conditioned floor<br />
space<br />
5.3<br />
8.1<br />
11.5<br />
Not recommended<br />
Not recommended<br />
Required exposed<br />
slab floor area as<br />
percentage of con-<br />
ditioned floor space<br />
20<br />
3 1<br />
43<br />
Not recommended<br />
Not recommended<br />
Also, use openable windows, not fixed glass, as a<br />
backup to prevent overheating. Position the house<br />
on the site so the south windows will not be shaded<br />
by adjacent buildings or evergreen trees.<br />
How much energy can you save by doing this? That<br />
depends, of course, on the house itself and the<br />
number of people occupying it. For a family of<br />
four, the preceding table shows the percentage of<br />
heating saved for different fractions of glass area.<br />
Starting in the design stage, the only extra cost of the<br />
passive solar heating is a floor finish that will permit<br />
the concrete slab to be exposed for use as a thermal<br />
mass. The energy conservation measures are the<br />
equivalent of the baseline house in the energy code<br />
(including at least Level 2 air-tightening and doublepane<br />
windows). And it is no more costly to situate<br />
glass on the south side. Trying to provide more than<br />
50% heating savings may not be cost-effective due to<br />
the required window area.<br />
There are also some initial cost savings in providing<br />
a passive solar heating design. You may be able to<br />
substitute electric strip heat for a heat pump. Heat<br />
will be required primarily during very cold nights<br />
(when a heat pump would rely mainly on electric<br />
resistance heat anyway) or cold overcast periods<br />
(infrequent in <strong>Florida</strong>).<br />
In <strong>Florida</strong>, solar heating is secondary to cooling. Do<br />
not add window area for the sake of heating.<br />
Instead, shift window area from east and west sides<br />
to the south side.<br />
DO not use attached "sunrooms" or greenhouses that<br />
have overhead glass. This glass receives too much<br />
sun in summer, is difficult to shade, and is not<br />
openable.<br />
Central <strong>Florida</strong><br />
(R19 ceiling insulation)<br />
Required south glass<br />
as percentage of<br />
conditioned floor<br />
space<br />
3.3<br />
5.1<br />
7.2<br />
9.8<br />
13.3<br />
Required exposed<br />
slab floor area as<br />
percentage of con-<br />
ditioned floor space<br />
12<br />
19<br />
27<br />
37<br />
50<br />
Clerestory or Dormer Windows. Look into designs<br />
which have north-facing or south-facing clerestory<br />
or dormer windows. These windows can provide<br />
daylight to interior spaces at a fraction of the heat<br />
gain of skylights (and with less chance of leaking<br />
rain). They can provide a dramatic effect inside and<br />
out which may help you sell the home. Clerestory<br />
windows should be operable (awning-type or<br />
hopper-type) to provide a secure ventilation outlet.<br />
If operable, they can be used to ventilate a room<br />
that otherwise would not have cross-ventilation.<br />
South-facing clerestory windows can be used to<br />
provide solar heating to rooms on the north side (see<br />
end-of-chapter examples). Moreover, because the<br />
direction of the slope of a shed roof is unlike that of<br />
a normal overhang, all south-facing clerestory win-<br />
dows can be used for winter heat gain and still be<br />
totally shaded in summer from the direct sun (as<br />
shown on next page).<br />
Clerestory windows can provide<br />
shaded daylight.


