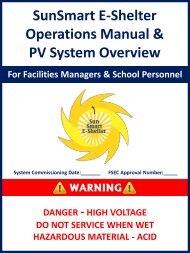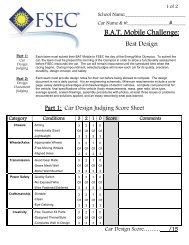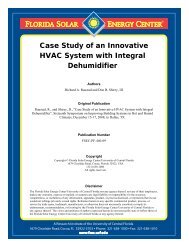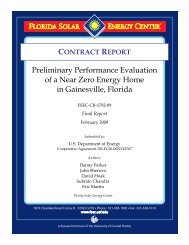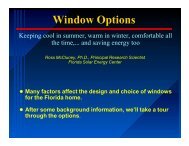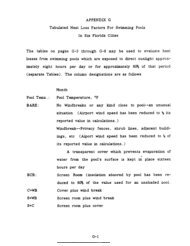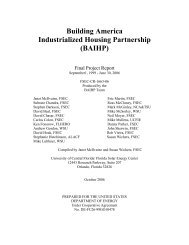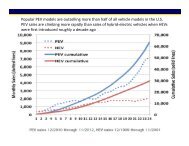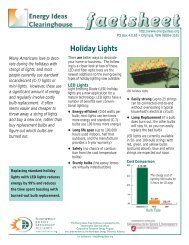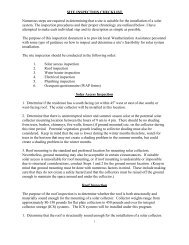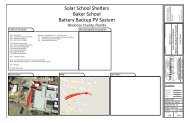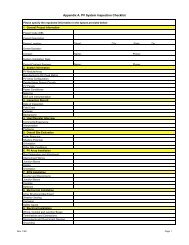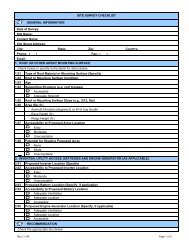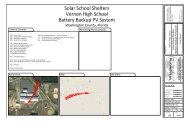Chapter 4 Energy-Efficient Home Design - Florida Solar Energy Center
Chapter 4 Energy-Efficient Home Design - Florida Solar Energy Center
Chapter 4 Energy-Efficient Home Design - Florida Solar Energy Center
Create successful ePaper yourself
Turn your PDF publications into a flip-book with our unique Google optimized e-Paper software.
Zero lot line plans<br />
In areas where land costs are high, many builders<br />
use high-density detached house zoning. A typical<br />
lot size is 50 by 100 foot. Usually one side of the<br />
house is built on the lot line and is without win-<br />
dows. Glass is provided on the other three sides.<br />
Plan ZL-1 is best for east- or west-facing lots. Most<br />
of the glass is concentrated on the south side. Cross-<br />
ventilation potential is excellent. The open-air<br />
atrium (screened roof) helps provide ventilation and<br />
light to the kitchen and master bath, and the<br />
screened porch and covered patio help shade other<br />
glass. Yro'1<br />
- so<br />
Plan ZL-1<br />
40'-<br />
" 1170 SQ. \ FT.<br />
1<br />
Plan ZL-2<br />
House Plan Exam~les<br />
Plan ZL-2 is better than ZL-1 if the lot faces north<br />
or south. The west side should always be the side<br />
without windows. Cross-ventilation potential is<br />
available to all rooms except bedroom 2. East win-<br />
dows are shaded by the porch and patio.<br />
1100 SQ. FT. ' -----<br />
STREET<br />
Plan ZL-1 site layout<br />
STREET<br />
7 50'-<br />
Plan ZL-2 site layout<br />
Mirror image of ZL-1 Mirror image of ZL-2<br />
would be effective on would be effective on<br />
west-facing lots. south-facing lots.



