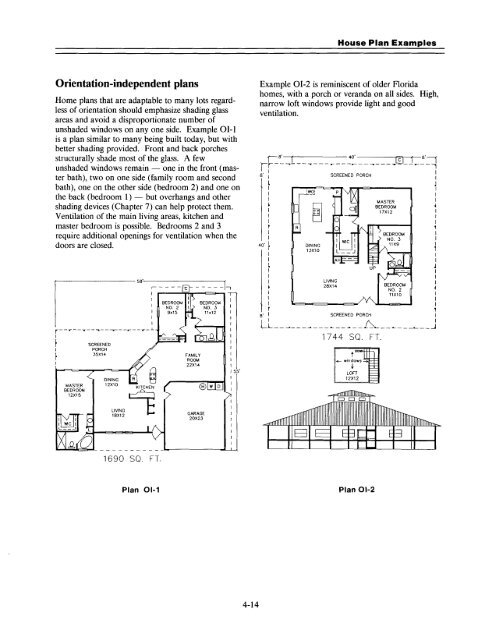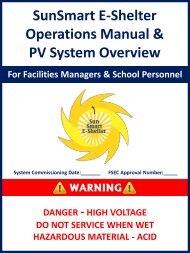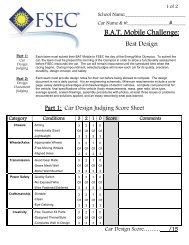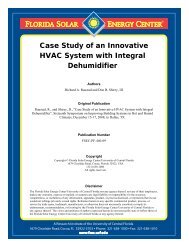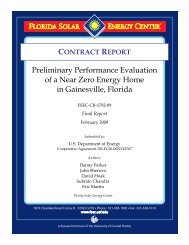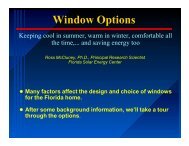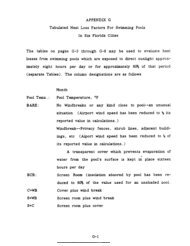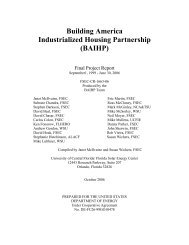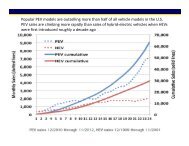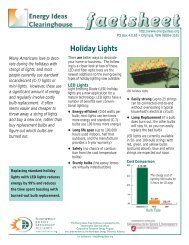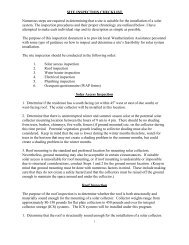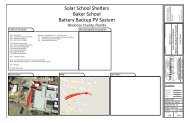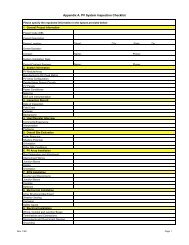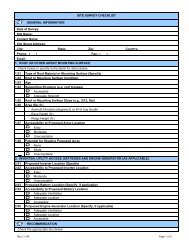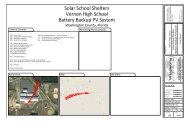Chapter 4 Energy-Efficient Home Design - Florida Solar Energy Center
Chapter 4 Energy-Efficient Home Design - Florida Solar Energy Center
Chapter 4 Energy-Efficient Home Design - Florida Solar Energy Center
Create successful ePaper yourself
Turn your PDF publications into a flip-book with our unique Google optimized e-Paper software.
Orientation-independent plans<br />
<strong>Home</strong> plans that are adaptable to many lots regard-<br />
less of orientation should emphasize shading glass<br />
areas and avoid a disproportionate number of<br />
unshaded windows on any one side. Example 01-1<br />
is a plan similar to many being built today, but with<br />
better shading provided. Front and back porches<br />
structurally shade most of the glass. A few<br />
unshaded windows remain - one in the front (mas-<br />
ter bath), two on one side (family room and second<br />
bath), one on the other side (bedroom 2) and one on<br />
the back (bedroom 1) - but overhangs and other<br />
shading devices (<strong>Chapter</strong> 7) can help protect them.<br />
Ventilation of the main living areas, kitchen and<br />
master bedroom is possible. Bedrooms 2 and 3<br />
require additional openings for ventilation when the<br />
doors are closed.<br />
MASTER<br />
BEDROOM<br />
12x15<br />
------7-<br />
SCREENED<br />
PORCH<br />
1690 SQ. FT<br />
House Plan Examples<br />
Example 01-2 is reminiscent of older <strong>Florida</strong><br />
homes, with a porch or veranda on all sides. High,<br />
narrow loft windows provide light and good<br />
ventilation.<br />
rr-- '---'---'---'--'---'---- -------<br />
- 8- 40' -<br />
1<br />
I<br />
u i "7<br />
8' i SCREENED PORCH<br />
I<br />
LL ------a---L------ &<br />
SCREENED PORCH<br />
I I<br />
1744 SQ. FT.<br />
Plan 01-1 Plan 01-2<br />
--------- A


