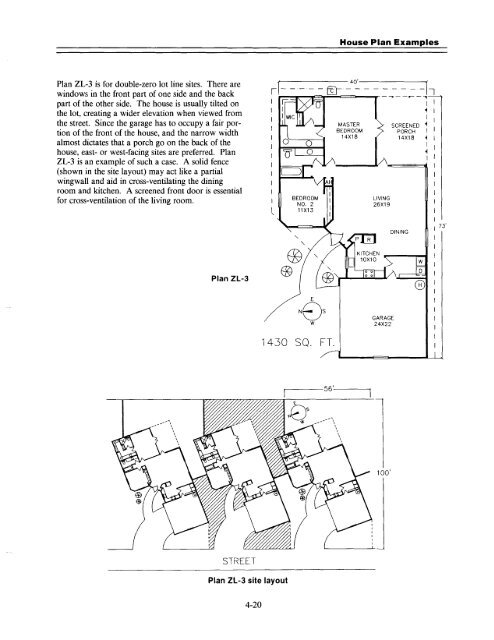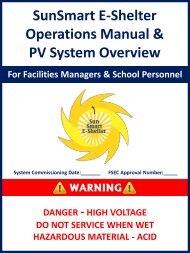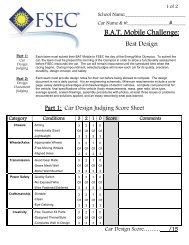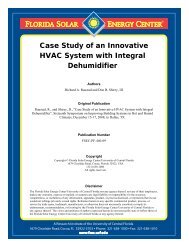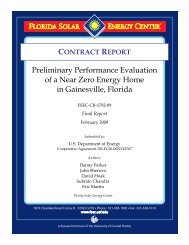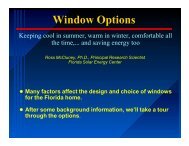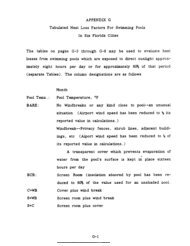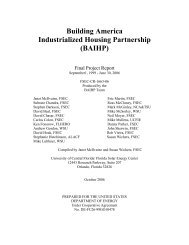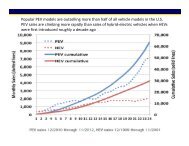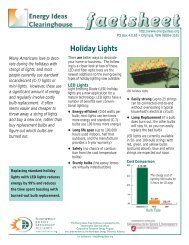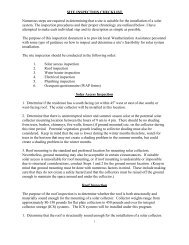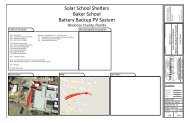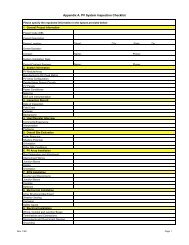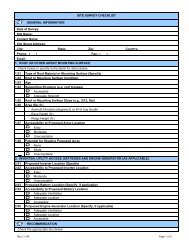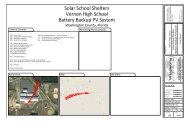Chapter 4 Energy-Efficient Home Design - Florida Solar Energy Center
Chapter 4 Energy-Efficient Home Design - Florida Solar Energy Center
Chapter 4 Energy-Efficient Home Design - Florida Solar Energy Center
Create successful ePaper yourself
Turn your PDF publications into a flip-book with our unique Google optimized e-Paper software.
Plan ZL-3 is for double-zero lot line sites. There are<br />
windows in the front part of one side and the back<br />
part of the other side. The house is usually tilted on<br />
the lot, creating a wider elevation when viewed from<br />
the street. Since the garage has to occupy a fair por-<br />
tion of the front of the house, and the narrow width<br />
almost dictates that a porch go on the back of the<br />
house, east- or west-facing sites are preferred. Plan<br />
ZL-3 is an example of such a case. A solid fence<br />
(shown in the site layout) may act like a partial<br />
wingwall and aid in cross-ventilating the dining<br />
room and kitchen. A screened front door is essential<br />
for cross-ventilation of the living room.<br />
Plan ZL-3<br />
STREET<br />
Plan ZL-3 site layout<br />
4-20<br />
House Plan Exam~les


