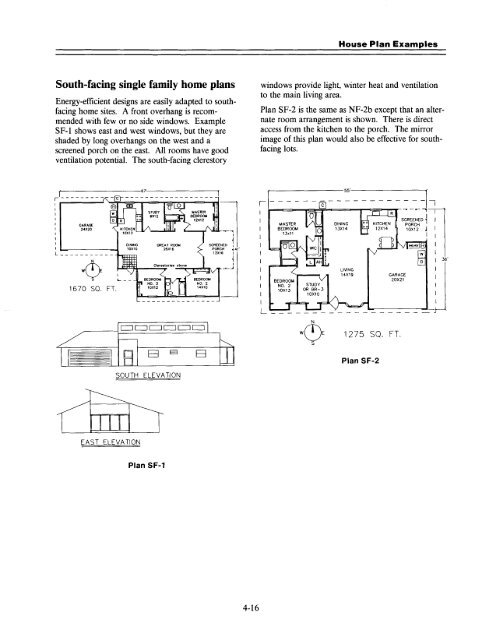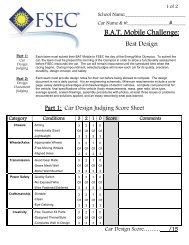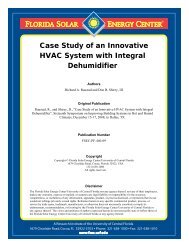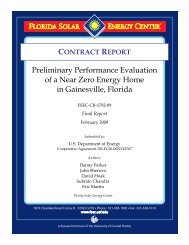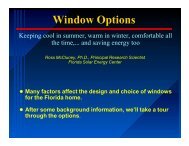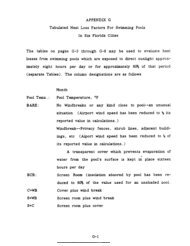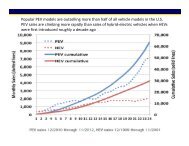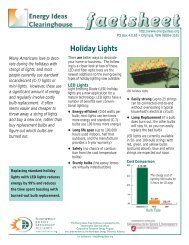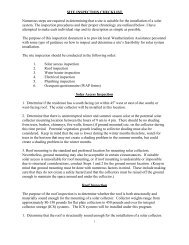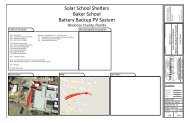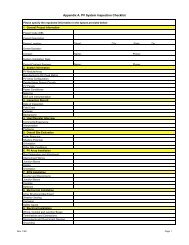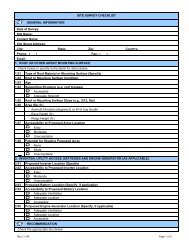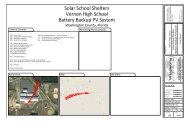Chapter 4 Energy-Efficient Home Design - Florida Solar Energy Center
Chapter 4 Energy-Efficient Home Design - Florida Solar Energy Center
Chapter 4 Energy-Efficient Home Design - Florida Solar Energy Center
Create successful ePaper yourself
Turn your PDF publications into a flip-book with our unique Google optimized e-Paper software.
House Plan Examples<br />
South-facing single family home plans windows provide light, winter heat and ventilation<br />
<strong>Energy</strong>-efficient designs are easily adapted to southfacing<br />
home sites. A front overhang is recommended<br />
with few or no side windows. Example<br />
SF-1 shows east and west windows, but they are<br />
shaded by long overhangs on the west and a<br />
screened porch on the east. All rooms have good<br />
ventilation potential. The south-facing clerestory<br />
to the main living area.<br />
Plan SF-2 is the same as NF-2b except that an alternate<br />
room arrangement is shown. There is direct<br />
access from the kitchen to the porch. The mirror<br />
image of this plan would also be effective for southfacing<br />
lots.<br />
I<br />
I<br />
I<br />
I<br />
1<br />
I<br />
I<br />
I<br />
I<br />
I<br />
L<br />
1670 SQ. FT.<br />
EAST ELEVATION<br />
SOUTH ELEVATION<br />
Plan SF-1<br />
W&E 1275 SO. FT.<br />
s<br />
Plan SF-2


