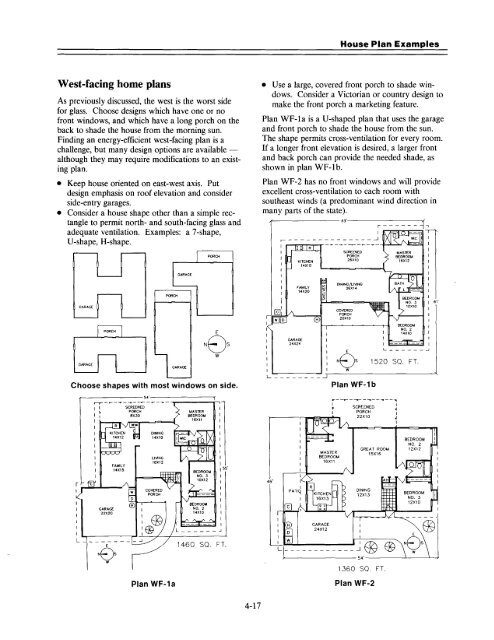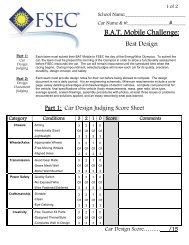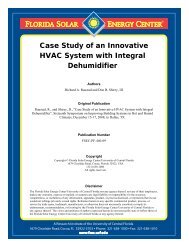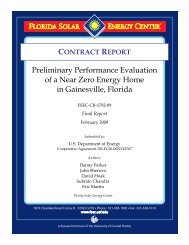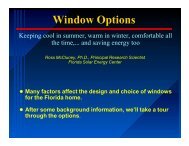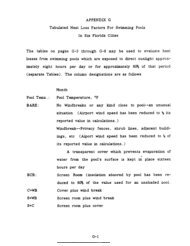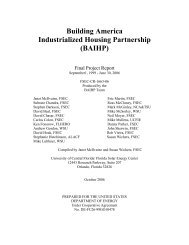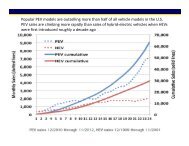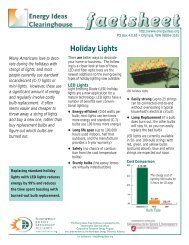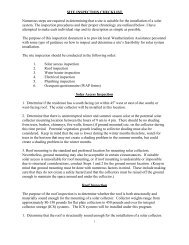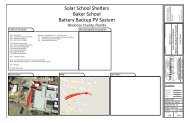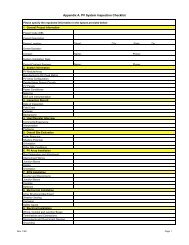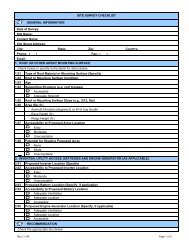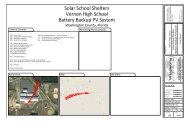Chapter 4 Energy-Efficient Home Design - Florida Solar Energy Center
Chapter 4 Energy-Efficient Home Design - Florida Solar Energy Center
Chapter 4 Energy-Efficient Home Design - Florida Solar Energy Center
Create successful ePaper yourself
Turn your PDF publications into a flip-book with our unique Google optimized e-Paper software.
West-facing home plans<br />
As previously discussed, the west is the worst side<br />
for glass. Choose designs which have one or no<br />
front windows, and which have a long porch on the<br />
back to shade the house from the morning sun.<br />
Finding an energy-efficient west-facing plan is a<br />
challenge, but many design options are available -<br />
although they may require modifications to an exist-<br />
ing plan.<br />
Keep house oriented on east-west axis. Put<br />
design emphasis on roof elevation and consider<br />
side-entry garages.<br />
Consider a house shape other than a simple rec-<br />
tangle to permit north- and south-facing glass and<br />
adequate ventilation. Examples: a 7-shape,<br />
U-shape, H-shape.<br />
Choose shapes with most windows on side.<br />
Plan WF-la<br />
House Plan Examples<br />
Use a large, covered front porch to shade win-<br />
dows. Consider a Victorian or country design to<br />
make the front porch a marketing feature.<br />
Plan WF-la is a U-shaped plan that uses the garage<br />
and front porch to shade the house from the sun.<br />
The shape permits cross-ventilation for every room.<br />
If a longer front elevation is desired, a larger front<br />
and back porch can provide the needed shade, as<br />
shown in plan WF-1 b.<br />
Plan WF-2 has no front windows and will provide<br />
excellent cross-ventilation to each room with<br />
southeast winds (a predominant wind direction in<br />
many parts of the state).<br />
L - - - - - - - - -J<br />
Plan WF-1 b<br />
1520 SQ. FT.<br />
r------------7<br />
I<br />
SCREENED<br />
PORCH<br />
I<br />
1<br />
1360 SQ. FT<br />
Plan WF-2


