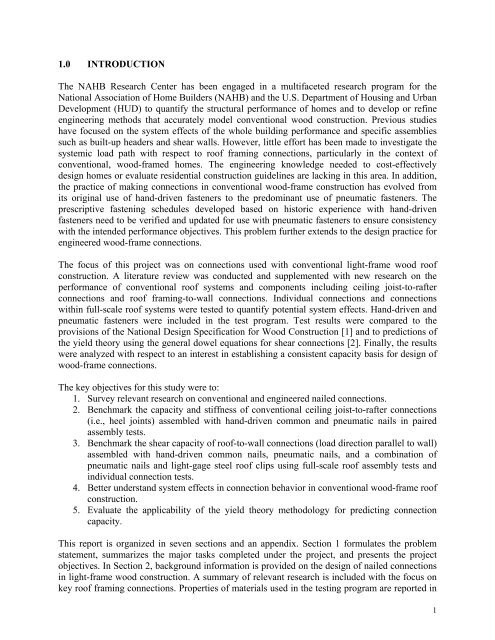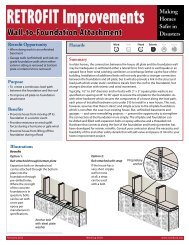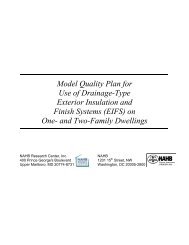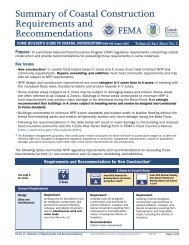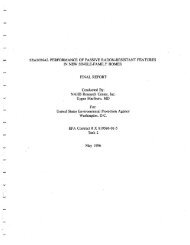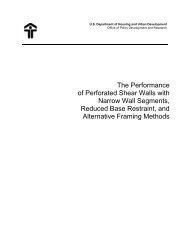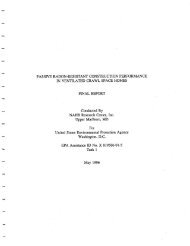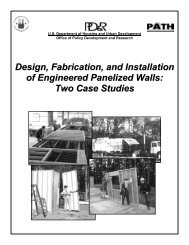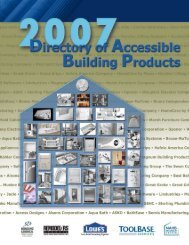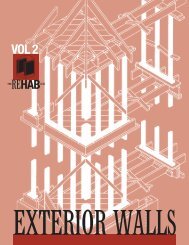roof framing connections in conventional residential construction
roof framing connections in conventional residential construction
roof framing connections in conventional residential construction
Create successful ePaper yourself
Turn your PDF publications into a flip-book with our unique Google optimized e-Paper software.
1.0 INTRODUCTIONThe NAHB Research Center has been engaged <strong>in</strong> a multifaceted research program for theNational Association of Home Builders (NAHB) and the U.S. Department of Hous<strong>in</strong>g and UrbanDevelopment (HUD) to quantify the structural performance of homes and to develop or ref<strong>in</strong>eeng<strong>in</strong>eer<strong>in</strong>g methods that accurately model <strong>conventional</strong> wood <strong>construction</strong>. Previous studieshave focused on the system effects of the whole build<strong>in</strong>g performance and specific assembliessuch as built-up headers and shear walls. However, little effort has been made to <strong>in</strong>vestigate thesystemic load path with respect to <strong>roof</strong> <strong>fram<strong>in</strong>g</strong> <strong>connections</strong>, particularly <strong>in</strong> the context of<strong>conventional</strong>, wood-framed homes. The eng<strong>in</strong>eer<strong>in</strong>g knowledge needed to cost-effectivelydesign homes or evaluate <strong>residential</strong> <strong>construction</strong> guidel<strong>in</strong>es are lack<strong>in</strong>g <strong>in</strong> this area. In addition,the practice of mak<strong>in</strong>g <strong>connections</strong> <strong>in</strong> <strong>conventional</strong> wood-frame <strong>construction</strong> has evolved fromits orig<strong>in</strong>al use of hand-driven fasteners to the predom<strong>in</strong>ant use of pneumatic fasteners. Theprescriptive fasten<strong>in</strong>g schedules developed based on historic experience with hand-drivenfasteners need to be verified and updated for use with pneumatic fasteners to ensure consistencywith the <strong>in</strong>tended performance objectives. This problem further extends to the design practice foreng<strong>in</strong>eered wood-frame <strong>connections</strong>.The focus of this project was on <strong>connections</strong> used with <strong>conventional</strong> light-frame wood <strong>roof</strong><strong>construction</strong>. A literature review was conducted and supplemented with new research on theperformance of <strong>conventional</strong> <strong>roof</strong> systems and components <strong>in</strong>clud<strong>in</strong>g ceil<strong>in</strong>g joist-to-rafter<strong>connections</strong> and <strong>roof</strong> <strong>fram<strong>in</strong>g</strong>-to-wall <strong>connections</strong>. Individual <strong>connections</strong> and <strong>connections</strong>with<strong>in</strong> full-scale <strong>roof</strong> systems were tested to quantify potential system effects. Hand-driven andpneumatic fasteners were <strong>in</strong>cluded <strong>in</strong> the test program. Test results were compared to theprovisions of the National Design Specification for Wood Construction [1] and to predictions ofthe yield theory us<strong>in</strong>g the general dowel equations for shear <strong>connections</strong> [2]. F<strong>in</strong>ally, the resultswere analyzed with respect to an <strong>in</strong>terest <strong>in</strong> establish<strong>in</strong>g a consistent capacity basis for design ofwood-frame <strong>connections</strong>.The key objectives for this study were to:1. Survey relevant research on <strong>conventional</strong> and eng<strong>in</strong>eered nailed <strong>connections</strong>.2. Benchmark the capacity and stiffness of <strong>conventional</strong> ceil<strong>in</strong>g joist-to-rafter <strong>connections</strong>(i.e., heel jo<strong>in</strong>ts) assembled with hand-driven common and pneumatic nails <strong>in</strong> pairedassembly tests.3. Benchmark the shear capacity of <strong>roof</strong>-to-wall <strong>connections</strong> (load direction parallel to wall)assembled with hand-driven common nails, pneumatic nails, and a comb<strong>in</strong>ation ofpneumatic nails and light-gage steel <strong>roof</strong> clips us<strong>in</strong>g full-scale <strong>roof</strong> assembly tests and<strong>in</strong>dividual connection tests.4. Better understand system effects <strong>in</strong> connection behavior <strong>in</strong> <strong>conventional</strong> wood-frame <strong>roof</strong><strong>construction</strong>.5. Evaluate the applicability of the yield theory methodology for predict<strong>in</strong>g connectioncapacity.This report is organized <strong>in</strong> seven sections and an appendix. Section 1 formulates the problemstatement, summarizes the major tasks completed under the project, and presents the projectobjectives. In Section 2, background <strong>in</strong>formation is provided on the design of nailed <strong>connections</strong><strong>in</strong> light-frame wood <strong>construction</strong>. A summary of relevant research is <strong>in</strong>cluded with the focus onkey <strong>roof</strong> <strong>fram<strong>in</strong>g</strong> <strong>connections</strong>. Properties of materials used <strong>in</strong> the test<strong>in</strong>g program are reported <strong>in</strong>1


