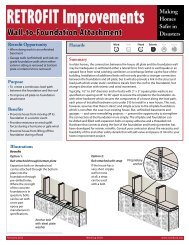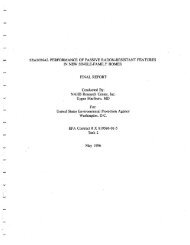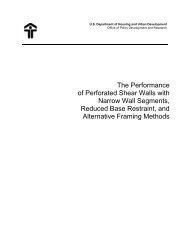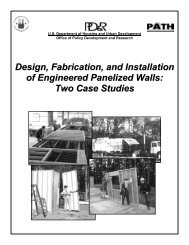roof framing connections in conventional residential construction
roof framing connections in conventional residential construction
roof framing connections in conventional residential construction
Create successful ePaper yourself
Turn your PDF publications into a flip-book with our unique Google optimized e-Paper software.
connection failure modes (i.e., wood splitt<strong>in</strong>g and tear-out) that preceded more ductile failuremodes associated with the yield theory.4. Use of light-gage steel hurricane clips doubled the shear transfer capacity of the system toabout 560 lb/jo<strong>in</strong>t (Table 16) without use of block<strong>in</strong>g between the trusses.5. The resistances of toe-nails and hurricane clips can not be superimposed due to differentstiffness characteristics of two connection types (Table 16).6. Because metal truss plates limit the area available for <strong>in</strong>stallation of toe-nails (Figure 16) andthe beveled end of ceil<strong>in</strong>g joist is susceptible to premature splitt<strong>in</strong>g (Figure 17), the toenailedtruss-to-wall connection is not necessarily equivalent to <strong>conventional</strong> <strong>roof</strong>-to-wall<strong>connections</strong> that use <strong>roof</strong> systems assembled with rafters and joists rather than trusses.Therefore, further research is needed to develop prescriptive connection requirements forMPC trusses consistent with the use of three 8d common toe-nails with <strong>conventional</strong> <strong>roof</strong>systems.7. Us<strong>in</strong>g capacity as the design basis, the lateral allowable resistance of hurricane clip H2.5 <strong>in</strong>the direction parallel to wall can be doubled relative to the values provided by the clipmanufacturer.8. In moderate- to high-hazard areas of the United States, use of simple <strong>roof</strong> ties withoutadditional block<strong>in</strong>g or detail<strong>in</strong>g can significantly improve the shear transfer through <strong>roof</strong>diaphragm systems <strong>in</strong>to shear walls <strong>in</strong> <strong>conventional</strong> <strong>residential</strong> <strong>construction</strong> and eng<strong>in</strong>eeredwood-frame <strong>construction</strong>.4.3 TASK 3 – INDIVIDUAL ROOF-TO-WALL TOE-NAILED CONNECTION TESTS4.3.1 ObjectiveThe objectives of Task 3 were to measure the performance of <strong>in</strong>dividual toe-nailed <strong>roof</strong>-to-wall<strong>connections</strong> and to evaluate the eng<strong>in</strong>eer<strong>in</strong>g design methodologies for analysis of toe-nailed<strong>connections</strong>. Common and pneumatic nails were <strong>in</strong>vestigated. The differences <strong>in</strong> the lateralresponse between toe-nailed and face-nailed <strong>connections</strong> and the limitations of the yield theoryapplication to toe-nailed <strong>connections</strong> were identified. Moreover, potential system effects were<strong>in</strong>vestigated through comparison of the results of full-scale (Task 2, Section 4.2) and <strong>in</strong>dividualconnection tests.4.3.2 Experimental ApproachA series of tests on <strong>in</strong>dividual <strong>roof</strong>-to-wall <strong>connections</strong> with the nail<strong>in</strong>g schedules adopted fromthe full-scale test<strong>in</strong>g (Section 4.2) was conducted. Two <strong>connections</strong> (Table 18) correspond<strong>in</strong>g tospecimen configurations 1 and 2 of the full-scale tests (Table 14) were <strong>in</strong>vestigated. Figure 23shows the test setup.38
















