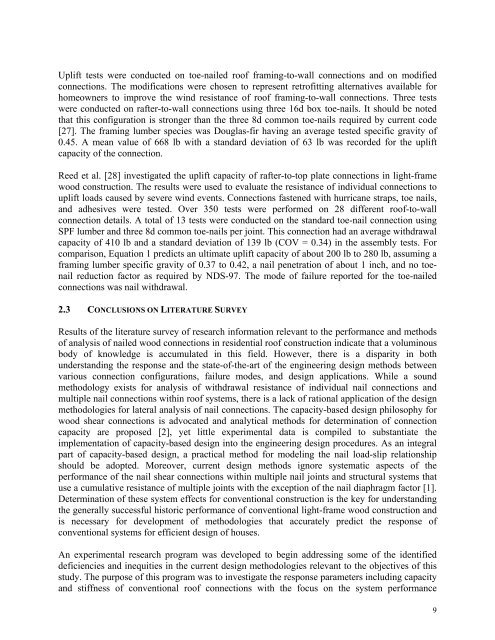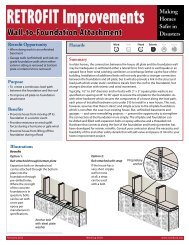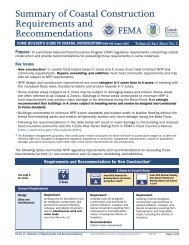roof framing connections in conventional residential construction
roof framing connections in conventional residential construction
roof framing connections in conventional residential construction
You also want an ePaper? Increase the reach of your titles
YUMPU automatically turns print PDFs into web optimized ePapers that Google loves.
Uplift tests were conducted on toe-nailed <strong>roof</strong> <strong>fram<strong>in</strong>g</strong>-to-wall <strong>connections</strong> and on modified<strong>connections</strong>. The modifications were chosen to represent retrofitt<strong>in</strong>g alternatives available forhomeowners to improve the w<strong>in</strong>d resistance of <strong>roof</strong> <strong>fram<strong>in</strong>g</strong>-to-wall <strong>connections</strong>. Three testswere conducted on rafter-to-wall <strong>connections</strong> us<strong>in</strong>g three 16d box toe-nails. It should be notedthat this configuration is stronger than the three 8d common toe-nails required by current code[27]. The <strong>fram<strong>in</strong>g</strong> lumber species was Douglas-fir hav<strong>in</strong>g an average tested specific gravity of0.45. A mean value of 668 lb with a standard deviation of 63 lb was recorded for the upliftcapacity of the connection.Reed et al. [28] <strong>in</strong>vestigated the uplift capacity of rafter-to-top plate <strong>connections</strong> <strong>in</strong> light-framewood <strong>construction</strong>. The results were used to evaluate the resistance of <strong>in</strong>dividual <strong>connections</strong> touplift loads caused by severe w<strong>in</strong>d events. Connections fastened with hurricane straps, toe nails,and adhesives were tested. Over 350 tests were performed on 28 different <strong>roof</strong>-to-wallconnection details. A total of 13 tests were conducted on the standard toe-nail connection us<strong>in</strong>gSPF lumber and three 8d common toe-nails per jo<strong>in</strong>t. This connection had an average withdrawalcapacity of 410 lb and a standard deviation of 139 lb (COV = 0.34) <strong>in</strong> the assembly tests. Forcomparison, Equation 1 predicts an ultimate uplift capacity of about 200 lb to 280 lb, assum<strong>in</strong>g a<strong>fram<strong>in</strong>g</strong> lumber specific gravity of 0.37 to 0.42, a nail penetration of about 1 <strong>in</strong>ch, and no toenailreduction factor as required by NDS-97. The mode of failure reported for the toe-nailed<strong>connections</strong> was nail withdrawal.2.3 CONCLUSIONS ON LITERATURE SURVEYResults of the literature survey of research <strong>in</strong>formation relevant to the performance and methodsof analysis of nailed wood <strong>connections</strong> <strong>in</strong> <strong>residential</strong> <strong>roof</strong> <strong>construction</strong> <strong>in</strong>dicate that a volum<strong>in</strong>ousbody of knowledge is accumulated <strong>in</strong> this field. However, there is a disparity <strong>in</strong> bothunderstand<strong>in</strong>g the response and the state-of-the-art of the eng<strong>in</strong>eer<strong>in</strong>g design methods betweenvarious connection configurations, failure modes, and design applications. While a soundmethodology exists for analysis of withdrawal resistance of <strong>in</strong>dividual nail <strong>connections</strong> andmultiple nail <strong>connections</strong> with<strong>in</strong> <strong>roof</strong> systems, there is a lack of rational application of the designmethodologies for lateral analysis of nail <strong>connections</strong>. The capacity-based design philosophy forwood shear <strong>connections</strong> is advocated and analytical methods for determ<strong>in</strong>ation of connectioncapacity are proposed [2], yet little experimental data is compiled to substantiate theimplementation of capacity-based design <strong>in</strong>to the eng<strong>in</strong>eer<strong>in</strong>g design procedures. As an <strong>in</strong>tegralpart of capacity-based design, a practical method for model<strong>in</strong>g the nail load-slip relationshipshould be adopted. Moreover, current design methods ignore systematic aspects of theperformance of the nail shear <strong>connections</strong> with<strong>in</strong> multiple nail jo<strong>in</strong>ts and structural systems thatuse a cumulative resistance of multiple jo<strong>in</strong>ts with the exception of the nail diaphragm factor [1].Determ<strong>in</strong>ation of these system effects for <strong>conventional</strong> <strong>construction</strong> is the key for understand<strong>in</strong>gthe generally successful historic performance of <strong>conventional</strong> light-frame wood <strong>construction</strong> andis necessary for development of methodologies that accurately predict the response of<strong>conventional</strong> systems for efficient design of houses.An experimental research program was developed to beg<strong>in</strong> address<strong>in</strong>g some of the identifieddeficiencies and <strong>in</strong>equities <strong>in</strong> the current design methodologies relevant to the objectives of thisstudy. The purpose of this program was to <strong>in</strong>vestigate the response parameters <strong>in</strong>clud<strong>in</strong>g capacityand stiffness of <strong>conventional</strong> <strong>roof</strong> <strong>connections</strong> with the focus on the system performance9
















