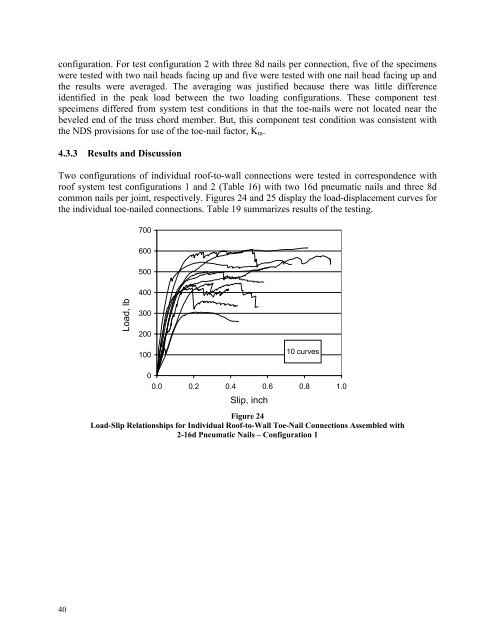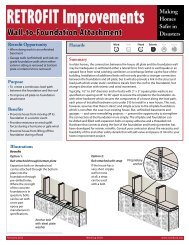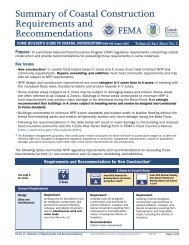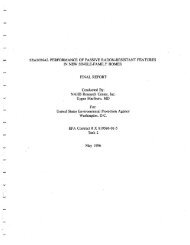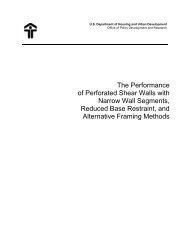roof framing connections in conventional residential construction
roof framing connections in conventional residential construction
roof framing connections in conventional residential construction
You also want an ePaper? Increase the reach of your titles
YUMPU automatically turns print PDFs into web optimized ePapers that Google loves.
configuration. For test configuration 2 with three 8d nails per connection, five of the specimenswere tested with two nail heads fac<strong>in</strong>g up and five were tested with one nail head fac<strong>in</strong>g up andthe results were averaged. The averag<strong>in</strong>g was justified because there was little differenceidentified <strong>in</strong> the peak load between the two load<strong>in</strong>g configurations. These component testspecimens differed from system test conditions <strong>in</strong> that the toe-nails were not located near thebeveled end of the truss chord member. But, this component test condition was consistent withthe NDS provisions for use of the toe-nail factor, K tn .4.3.3 Results and DiscussionTwo configurations of <strong>in</strong>dividual <strong>roof</strong>-to-wall <strong>connections</strong> were tested <strong>in</strong> correspondence with<strong>roof</strong> system test configurations 1 and 2 (Table 16) with two 16d pneumatic nails and three 8dcommon nails per jo<strong>in</strong>t, respectively. Figures 24 and 25 display the load-displacement curves forthe <strong>in</strong>dividual toe-nailed <strong>connections</strong>. Table 19 summarizes results of the test<strong>in</strong>g.700600500400Load, lb30020010010 curves00.0 0.2 0.4 0.6 0.8 1.0Slip, <strong>in</strong>chFigure 24Load-Slip Relationships for Individual Roof-to-Wall Toe-Nail Connections Assembled with2-16d Pneumatic Nails – Configuration 140


