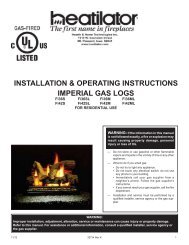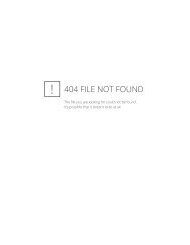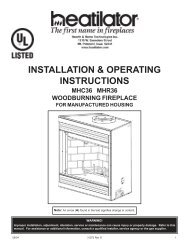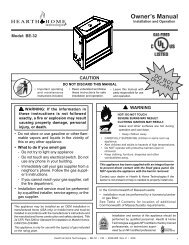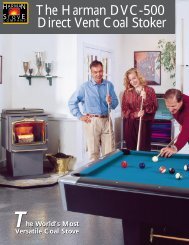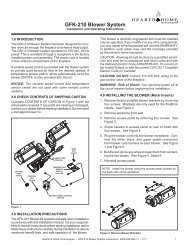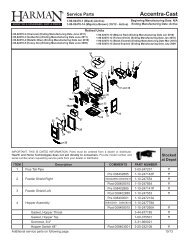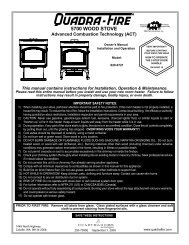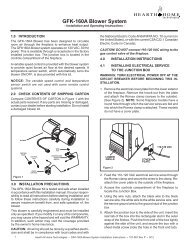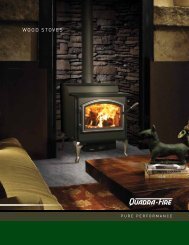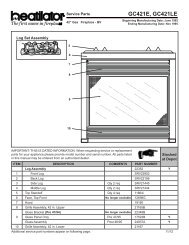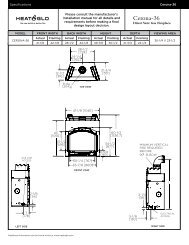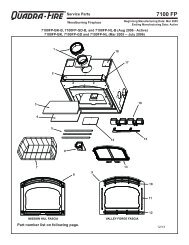CASTILE-B PELLET STOVE Owner's Manual Models:
CASTILE-B PELLET STOVE Owner's Manual Models:
CASTILE-B PELLET STOVE Owner's Manual Models:
Create successful ePaper yourself
Turn your PDF publications into a flip-book with our unique Google optimized e-Paper software.
RRCastile-B FS Pellet StoveCastile-B FS Pellet Stovee. MasonryF. Alternate Masonry6 in. (152mm)minimumFigure 16.1WARNINGFire HazardInspection of Chimney:• Masonry chimney must be in good condition.• Meets minimum standard of NFPA 211• Factory-built chimney must be minimum 6 in. (152mm)UL103 HT.Concrete Cap1 in. (25mm) clearancewith firestopNon-combustible Hearth PadConcrete CapFireclay flueliner with airspaceFlashing1 in. (25mm)clearance3 in. (76mm)minimumSheathingClean-out coverAirtightClean-out DoorFireclay Flue Linerwith airspaceFlashing6Mobile HomeA. Mobile Home InstallationYou must use a Quadra-Fire Outside Air Kitfor installation in a mobile home.1. An outside air inlet must be provided for the combustionair and must remain clear of leaves, debris, ice and/orsnow. It must be unrestricted while the appliance isin use to prevent room air starvation which causessmoke spillage. Smoke spillage can also set off smokealarms.2. The combustion air duct system must be made ofmetal. It must permit zero clearance to combustibleconstruction and prevent material from dropping intothe inlet or into the area beneath the dwelling andcontain a rodent screen.3. The appliance must be secured to the mobile homestructure by bolting it to the floor (using lag bolts).Use the same holes that secured the appliance to theshipping pallet.4. The appliance must be grounded with #8 solid coppergrounding wire or equivalent, terminated at each endwith an NEC approved grounding device.5. Refer to clearances to combustibles and floor protectionrequirements on pages 9 & 10 for listings to combustiblesand appropriate chimney systems.6. Use silicone to create an effective vapor barrier atthe location where the chimney or other componentpenetrates to the the exterior of the structure.7. Follow the chimney manufacturer’s instructions wheninstalling the vent system for use in a mobile home.8. Installation shall be in accordance with the ManufacturersHome & Safety Standard (HUD) CFR 3280, Part24.Storm CollarJoist Shield/FirestopFigure 17.1CAUTIONTHE STRUCTURAL INTEGRITY OF THE MOBILE HOMEFLOOR, WALL AND CEILING/ROOF MUST BE MAIN-TAINEDDo NOT cut through:• Floor joist, wall, studs or ceiling trusses.• Any supporting material that would affect the structuralintegrity.CAUTIONNever draw outside combustion air from:• Wall, floor or ceiling cavity• Enclosed space such as an attic or garageWARNINGSpark Arrestor CapRoof FlashingApproved Class “L”or “PL” Pellet Pipe6 in. (152mm) minimumFigure 16.21 in. (25mm) clearancewith firestopNon-combustibleHearth Pad1 in. (25mm) clearance2 in. (51mm) minimumSheathingAirtight clean-out doorWARNINGInstallation must comply with Manufactured Home andSafety Standard (HUD), CFR 3280, Part 24.WARNINGAsphyxiation Risk.NEVER INSTALL IN A SLEEPING ROOM.Consumes oxygen in the room.Products of combustion generate carbon monoxide anddifferent fuels generate different levels. Carbon monoxide• Only use approved fuels in this appliance.• Always keep door shut during operationCO can kill you before you are aware it is in your home. Atlower levels of exposure, CO causes mild effects that are oftenmistaken for the flu. These symptoms include headaches,dizziness, disorientation, nausea and fatigue. The effects of COexposure can vary greatly from person to person depending onage, overall health and the concentration and length of exposure.Page 16 7021-130D January 21, 2013January 21, 2013 7021-130D Page 17



