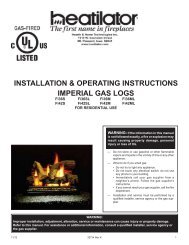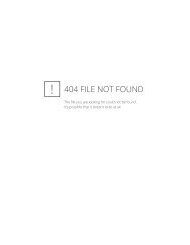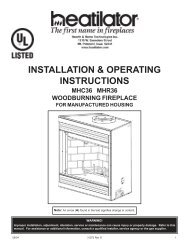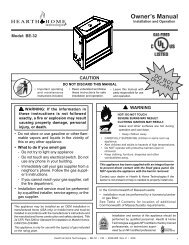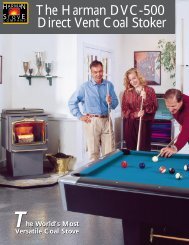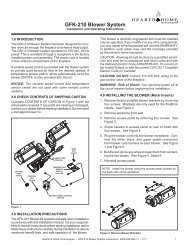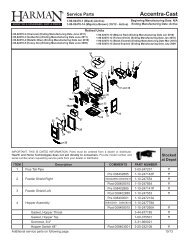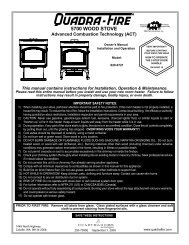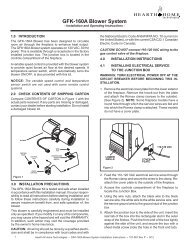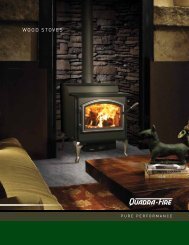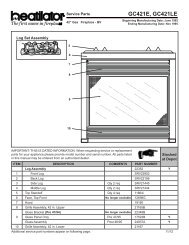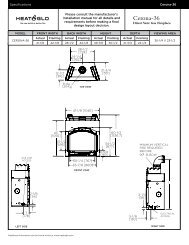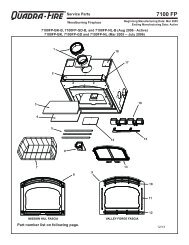CASTILE-B PELLET STOVE Owner's Manual Models:
CASTILE-B PELLET STOVE Owner's Manual Models:
CASTILE-B PELLET STOVE Owner's Manual Models:
Create successful ePaper yourself
Turn your PDF publications into a flip-book with our unique Google optimized e-Paper software.
RRCastile-B FS Pellet StoveCastile-B FS Pellet Stove3Dimensions and ClearancesA. Appliance Dimensions24 in. (609mm)12 in.(305mm)B. Clearances to Combustibles (UL and ULC)ABCCAlcove Installation Inches MillimetersMinimum Alcove Height 43 1092Minimum Alcove Side Wall 6 152Minimum Alcove Width 38 965Maximum Alcove Depth 36 914IJ24-5/8 in.(626mm)28-9/16 in.(725mm)Straight Back Against Inches MillimetersWallA Back Wall to Appliance 2 51B Side Wall to Appliance 6 152C LCorner Installation Inches MillimetersFigure 7.1 - Top View22-7/8 in.(582mm)24 in. (609mm)Figure 7.2- Front View27-7/8 in.(708mm)3 in.(76mm)5 in.(126mm)C Walls to Appliance 2 51FInstallations with:3 to 3 inch Top Vent Adapter and3 to 6 inch Offset Adapter KitDGHHDimension to Corner Inches MillimetersI Flue Center Line 10-3/8 264J Back of Top Vent Adapter 9-1/8 232WARNINGFire Risk.Comply with all minimum clearances tocombustibles as specified.EFailure to comply may cause house fire.G17 in.(431mm)28-3/4 in.(730mm)Vertical Installation Inches MillimetersD Back Wall to Flue Pipe 3 76E Side Wall to Cast Top 6 152F Back Wall to Appliance 7 178NOTE:• Illustrations reflect typical installations and are FORDESIGN PURPOSES ONLY.• Illustrations/diagrams are not drawn to scale.• Actual installation may vary due to individual designpreference.Corner Installation Inches Millimeters15-15/16 in.(405mm)16-5/16 in.(414mm)G Walls to Appliance 2 51H Side Wall to Flue Pipe 3 76Figure 7.3 -Side ViewFigure 7.4 - Side View with Top Vent AdapterPage 8 7021-130D January 21, 2013January 21, 2013 7021-130D Page 9



