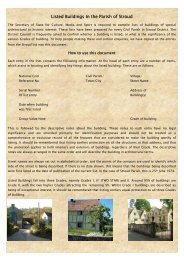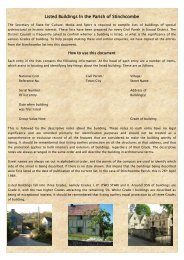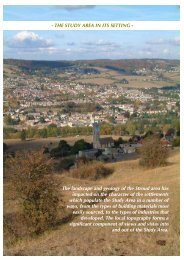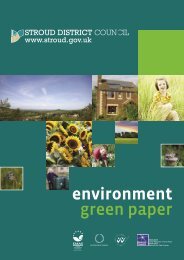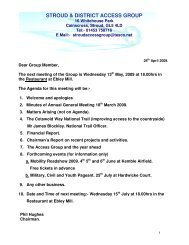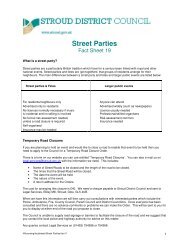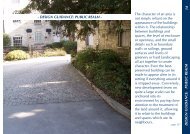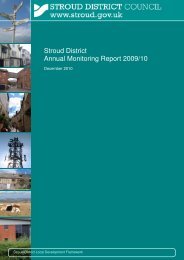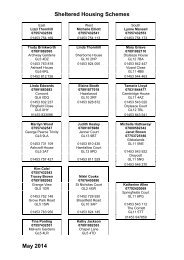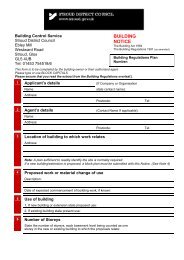conservation area statement - Stroud District Council
conservation area statement - Stroud District Council
conservation area statement - Stroud District Council
You also want an ePaper? Increase the reach of your titles
YUMPU automatically turns print PDFs into web optimized ePapers that Google loves.
CONSERVATION AREA STATEMENT – CONSERVATION AREA NO. 16 – TOP OF TOWNOne of the earliest <strong>area</strong>s of development wasthat around Middle Street and Lower Street,which were created largely in the late 17 th andearly 18 th centuries. In general, the buildingshere are of a modest nature and also whollyintermixed with Mediaeval, Georgian andVictorian buildings standing adjacent to oneanother.Key buildings and focal pointsThe Castle in Castle Street is a conspicuousbuilding set within large grounds behind a wallof stone. It was constructed in 1610 by Simonand Jane Chadwell then re-fronted by CharlesFreebury about 1781. At this time it was refrontedin Ashlar stone which included abracketed cornice, pedimented porch on ioniccolumns and sash windows. Attached to thenorth garden wall are two castellated turrets.This building became the home of P H Fisher,a local attorney in 1809 who occupied it untilhis death in 1873. He is known locally for hisbook, ‘Notes and Recollections of <strong>Stroud</strong>’ firstpublished in 1871.Piccadilly Mill, located in Piccadilly, is theonly large industrial building in this sub <strong>area</strong>.It is constructed of red brick with yellow brickdetailing in the form of Voussoirs over thewindows. Though large, it is well hidden fromany significant view by virtue of its locationsurrounded by the houses and cottages inMiddle Street and Lower Street. Glimpses ofthe mill can be obtained from Lower Street.Whitehall terrace is one of the most imposingof classical edifices within this sub <strong>area</strong>. Theterrace was built on the edge of the town inwhat was considered a healthy situationappropriate for successful tradesmen. It isconspicuous both as a result of its detailing, thebuildings are adorned with elaborate cornices,bay windows and stone porches withrusticated pilasters, and as a result of itslocation on high ground at the upper end ofMiddle Street, where a good clear view of thefront elevation is possible.In addition to the more obvious focal pointsand landmarks, there are a number of moreordinary buildings in the sub <strong>area</strong> which makevaluable contributions to its character, oftensimply by providing a good, unprepossessingfoil or context for more architecturallysignificant buildings.Among these are the enormously variedbuildings on the north side of Middle Street.The small-scaled terraced cottages such asnumbers 6 to 18 Lower Street and the whollyvernacular and well preserved stone cottages atthe south west end of Trinity Road. Somebuildings gain distinction through quirky andindividual detailing, thus avoiding beingcompletely overshadowed by their neighbours.This is true of numbers 22 and 23 Lower Street,the Bisley House public house in Middle Streetand number 5 Trinity Road.Left: The Castle, CastlePitchBelow: Whitehall Terrace,WhitehallPage 16



