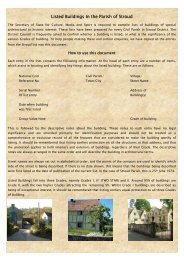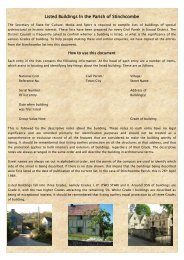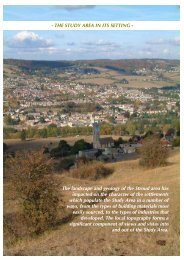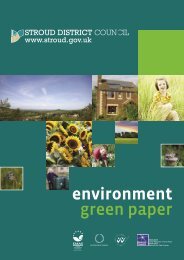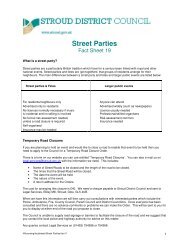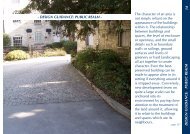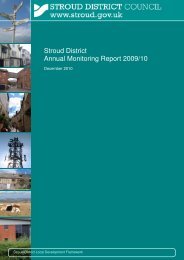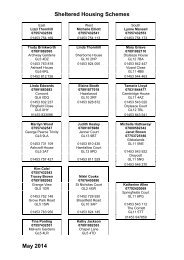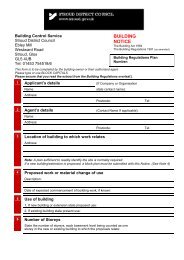conservation area statement - Stroud District Council
conservation area statement - Stroud District Council
conservation area statement - Stroud District Council
Create successful ePaper yourself
Turn your PDF publications into a flip-book with our unique Google optimized e-Paper software.
CONSERVATION AREA STATEMENT – CONSERVATION AREA NO. 16 – TOP OF TOWNThis steeply pitched roof was uniquely adaptedby <strong>Stroud</strong> valley builders, who seized upon thepotential for the use of this attic space. Theeconomy of <strong>Stroud</strong> was dependent to such anextent on the production of cloth that manyhouses throughout the locality, of all scales,were created with attics, which could easilyaccommodate the large looms needed for theweaving process. Local houses have adistinctive regularity to their gables, and havemaximised their height, as at numbers 10, 11and 13 Whitehall, substantial 17 th centurytown houses, various houses in Middle Street,and 8, 9, 15, 16 and 18 Lower Street.begun, meaning that domestic buildings in theOld Town no longer needed well-lit attic spaceto the extent they once had. Already, though, amajor shift had occurred with thepopularisation of neo-classical architecture,which also had implications for the roofscapeand form of buildings in the sub <strong>area</strong>. Thestreet-fronting gable, once so fundamental tothe character of the Old Town, died out,increasingly replaced by buildings whoseeaves faced the street in the neo-classicaltradition. This is now a common form amongbuildings here. The surviving steeply pitchedand gable-fronted buildings nevertheless makea distinctive contribution, adding contrast,variety and texture to the roofscape.Georgian neo-classicism was given a boost bythe <strong>Stroud</strong> Valleys’ economic revival andbuilding boom at the end of the 18 th century.The distinctive traditions of the localvernacular were increasingly discarded,developments in technology and transportallowing new materials to be introduced andold rules to be bent. From this point onwardsthe notion of a national style took hold overthe building trade.Above: cross gabled houses in Whitehall,(17th century)Gables fronting the street were essential to theclosely grouped and commonly directlyabutting buildings, in order that windowscould be inserted to allow light into theworkspace.The textile heritage of many 17 th and very early18 th century houses in <strong>Stroud</strong> is easilydiscernible, due to a number of details, whichbecame part of the local vernacular buildingtradition.Typical weavers’ cottages here werecharacteristically of two storeys, with anadditional central attic gable, a centraldoorway, and one or two stone mullionedwindows on each floor. Some weavers’cottages, as at number 24 Middle Street, had asmall oval window high in the gable, which letin extra light, possibly above high shelvingover the looms.The emphasis of this new style of architecturewas on the symmetry and balance of theelevation. Many of the 18 th and 19 th centurybuildings in the sub <strong>area</strong> feature parapets ordecorative eaves cornicing, intended tominimise the visual impact of the roof andemphasise the proportions of the elevation.For example, numbers 1 and 2 Whitehall havea coved eaves cornice, while numbers 4 – 6have a bracketed cornice. Both rows have asymmetrical arrangement of sash windows.Towards the late 18 th century, the demise ofthe cottage industry and the centralising ofweaving processes into large factories hadAbove: 59, Middle Street; demonstrating asymmetrical arrangement of sash windowsPage - 28 -



