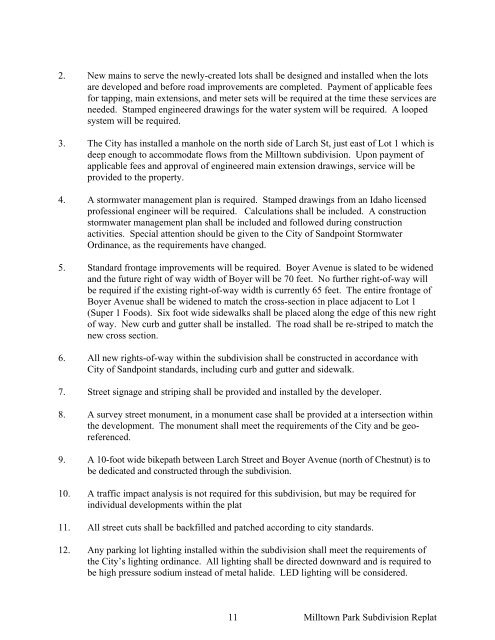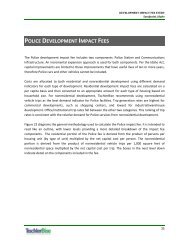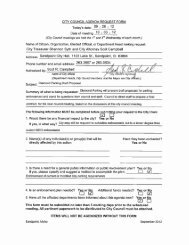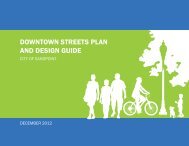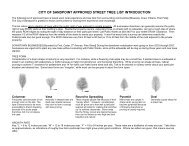1 Milltown Park Subdivision Replat CITY ... - City of Sandpoint
1 Milltown Park Subdivision Replat CITY ... - City of Sandpoint
1 Milltown Park Subdivision Replat CITY ... - City of Sandpoint
Create successful ePaper yourself
Turn your PDF publications into a flip-book with our unique Google optimized e-Paper software.
2. New mains to serve the newly-created lots shall be designed and installed when the lotsare developed and before road improvements are completed. Payment <strong>of</strong> applicable feesfor tapping, main extensions, and meter sets will be required at the time these services areneeded. Stamped engineered drawings for the water system will be required. A loopedsystem will be required.3. The <strong>City</strong> has installed a manhole on the north side <strong>of</strong> Larch St, just east <strong>of</strong> Lot 1 which isdeep enough to accommodate flows from the <strong>Milltown</strong> subdivision. Upon payment <strong>of</strong>applicable fees and approval <strong>of</strong> engineered main extension drawings, service will beprovided to the property.4. A stormwater management plan is required. Stamped drawings from an Idaho licensedpr<strong>of</strong>essional engineer will be required. Calculations shall be included. A constructionstormwater management plan shall be included and followed during constructionactivities. Special attention should be given to the <strong>City</strong> <strong>of</strong> <strong>Sandpoint</strong> StormwaterOrdinance, as the requirements have changed.5. Standard frontage improvements will be required. Boyer Avenue is slated to be widenedand the future right <strong>of</strong> way width <strong>of</strong> Boyer will be 70 feet. No further right-<strong>of</strong>-way willbe required if the existing right-<strong>of</strong>-way width is currently 65 feet. The entire frontage <strong>of</strong>Boyer Avenue shall be widened to match the cross-section in place adjacent to Lot 1(Super 1 Foods). Six foot wide sidewalks shall be placed along the edge <strong>of</strong> this new right<strong>of</strong> way. New curb and gutter shall be installed. The road shall be re-striped to match thenew cross section.6. All new rights-<strong>of</strong>-way within the subdivision shall be constructed in accordance with<strong>City</strong> <strong>of</strong> <strong>Sandpoint</strong> standards, including curb and gutter and sidewalk.7. Street signage and striping shall be provided and installed by the developer.8. A survey street monument, in a monument case shall be provided at a intersection withinthe development. The monument shall meet the requirements <strong>of</strong> the <strong>City</strong> and be georeferenced.9. A 10-foot wide bikepath between Larch Street and Boyer Avenue (north <strong>of</strong> Chestnut) is tobe dedicated and constructed through the subdivision.10. A traffic impact analysis is not required for this subdivision, but may be required forindividual developments within the plat11. All street cuts shall be backfilled and patched according to city standards.12. Any parking lot lighting installed within the subdivision shall meet the requirements <strong>of</strong>the <strong>City</strong>’s lighting ordinance. All lighting shall be directed downward and is required tobe high pressure sodium instead <strong>of</strong> metal halide. LED lighting will be considered.11 <strong>Milltown</strong> <strong>Park</strong> <strong>Subdivision</strong> <strong>Replat</strong>


