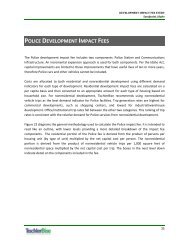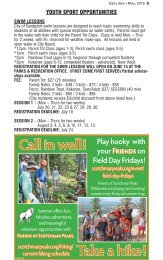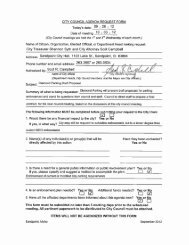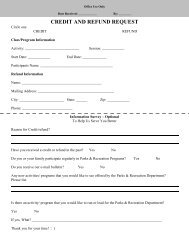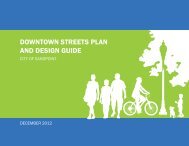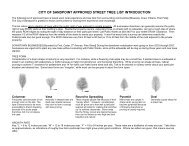1 Milltown Park Subdivision Replat CITY ... - City of Sandpoint
1 Milltown Park Subdivision Replat CITY ... - City of Sandpoint
1 Milltown Park Subdivision Replat CITY ... - City of Sandpoint
You also want an ePaper? Increase the reach of your titles
YUMPU automatically turns print PDFs into web optimized ePapers that Google loves.
Sterling Codifiers, Inc.Page 3 <strong>of</strong>3SchoolS, public or private, exceplll'los& schools <strong>of</strong> vocalional nature which operate slmll8f1y 10 II retail buslntlSl where a product or products may bepurchased on the premises. (Ord. 1178,8.15-20(1)C. HeIght: No building or ItructlKe 'hal be erected or alrUeturally altered 10 GXceed forty fMl fsel (.ti5') WI heigh!. Thli maximum may be Increased to a helghlnOi to eKCe6d sixty feel (601 within specified eraaa zoned corrrnetdsl D with en approved conditional use pemit or 8S part 018n approved planned unildev~nl. The 8ppt'OYil GhaI not be a matter <strong>of</strong> right and ahaJt be granted only upon 8 showing by the applcant Ihsl the project de.s;gn is Bppropriatefor the aile and provides outstanding design In accordance wilh !he foIlovmg guidelines:1, Open Space: The reque&l may be 1avOI'ably vklwed 11 It provides open space In excess <strong>of</strong> COde requirements.2. Landscaping: The request may be favorably \liewoo if it provides landscaping in excess <strong>of</strong> code reQuif9ffi8r'lta.3. SIting: The request may be favorably v1eweclf II is in character with other buildings and IJ8e.! in the w:inity indvdlng eitea eblrttlng re:aid&olial areas.•. Pede:!trian Amenfties: The request may be f&vontbly viewed " pedestrian amenities exC86d other requll'!lmont!l <strong>of</strong> the city.5. ArchltectLnI De5iQn And MaLenal,: The request may be filVOl'ably viewed If It provides deilgn (such as U.S. green building councilEED 08rtbtlon Ofother sudl 3tanderd) and materiel feature:5 which are eXCl!lptional yelln keeping with th& charitdef and style <strong>of</strong> the surrounding developrmnlllndenvlronmenl.6. ?Brking Amenitie3: The req\J03\ may be faVOl"8bly viewed if the pro}ecl provides uflderQl"OUnd pariUng or parking f68tlJl'es which 'HiD keep vehkJes out <strong>of</strong>view from lhe eldevvalk Y8ttllrough bolldlng desIgn, provide a st.reel.5eape anradlve to vehld8S erK! pedslilricln traffIC.7. Pnwicling Beneficial Use(s): The project may be viewed favorably if lhe structure andfordasign for the Inside <strong>of</strong> 1h6 bUilding will ptO'Iide for importantusea or needs.a. Safety And Are Consk:&efations' The reqvest may be favorably v1ewed If the projecl provfdes salely end fire consid&l'8\cnt In 81\1XlS$ <strong>of</strong> ooder&QUIremanta.9. Solar And VttNI Acoess: The f6Quest may be viewed unfavorably if It reduces ~ar and view 8CClI'S5 to other property ownenl and public epaces in thevicillty beyond Wfla( a fony five foot (45') high bulding would cause.10. Historic Status: A conditional U&El permit sha~ not be availal:*l for the 5ite <strong>of</strong> historical building designated as slJCh by the <strong>Sandpoint</strong> oomprllhensiveplan Of' any Ofdinaoce or re9OMion <strong>of</strong> the city providl71g SUCh h1stotlcal designation.11. Wiltlin Comrnen::lal 0 Zone: Areas wilhin lhe commerdal 0 l:One. as Dr May 18,2005. where the condi~onal use is authorized are as fol~:8. North <strong>of</strong> la.rch Sireel. 83lIt <strong>of</strong> BoyerAwnuo, and south and west cithe BNSF railroad right <strong>of</strong> way.b. A portioo <strong>of</strong> the oommertiel 0 overlay zone with bordefs desaibed as soulh <strong>of</strong> Cedaf Streel, e8s1 <strong>of</strong> Sheth Avenue. south <strong>of</strong> ChlJl"Ctl Stroot. east <strong>of</strong>Boyer Ave, norlh <strong>of</strong> Lske Street. WO!lt <strong>of</strong> EucJid AWlnue. north <strong>of</strong> Pine Streel, and west <strong>of</strong> FourIh Avenue. COrd. '133. 6-18~2005)D. Areas: No front Of side yards shall be reqUired except thet when a bulkllng or group <strong>of</strong> buildings abuts upon a residenUal dis1rict, II yard shall be providedon the aide fA the lot abutting the resJdential diatrlct. auch yard haVing a wktlh 01 not INS than ten feel {10l There shall be a nmr yard wHh It dopth <strong>of</strong> nolle5a tIlan t>Nenty feet (20') whftn no dedlcaled 81ey or public way exists altha rear <strong>of</strong> the lot Too nlar yard may be U1Ied ror <strong>of</strong>f street patldng and Ioaditlgaa provided 1n thlslltJe'.E. Minimum Requirements: New dweDings IIh;JI have not tess than eight hundred (800) &QUatll feet o1l1oor spaoB. (Ord. 1069, 7~17~2002)Footnotes. CJid: any (ootDo4c lilll: to 10 bock 10 lt1 reft:rence.~See~l)fthatille.~Scc~<strong>of</strong>thiltiUe.~Sce~orINJtille.~Sc:e~<strong>of</strong>IhiJtille.~ Sec ti~.), cn-pttt;.2. <strong>of</strong> !hi. code.~See~ <strong>of</strong>thittille.~See~<strong>of</strong>thisTiUe.http://sterling.webiness.comlcodebook!getBookData.php?id=§ion_id=155643&keywo... 10/1/2008



