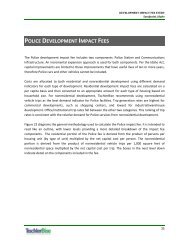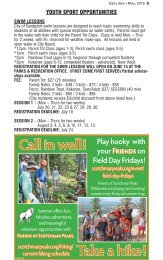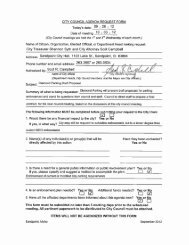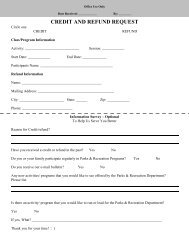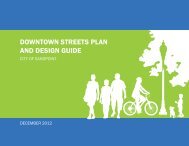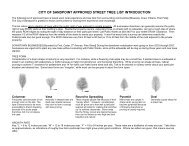1 Milltown Park Subdivision Replat CITY ... - City of Sandpoint
1 Milltown Park Subdivision Replat CITY ... - City of Sandpoint
1 Milltown Park Subdivision Replat CITY ... - City of Sandpoint
You also want an ePaper? Increase the reach of your titles
YUMPU automatically turns print PDFs into web optimized ePapers that Google loves.
Archeological Sites:Traffic and <strong>Park</strong>ing Implications:Access and Street Design:N/A.Any development on the replatted lots will be subject to the<strong>City</strong>’s current parking requirements for the uses proposed.The provisions <strong>of</strong> the Commercial “B” zone prohibit thelocating <strong>of</strong> <strong>of</strong>f-street parking, driveways, and othervehicular accesses between any buildings and the street.The Public Works Director has noted that a traffic impactanalysis will not be required for this subdivision, but maybe required <strong>of</strong> individual developments within the plat.The development is accessed from Larch Street on the southand Boyer Avenue on the west. The submitted subdivisionplans show extensions <strong>of</strong> Spruce and Chestnut Streets and anunnamed north-south right-<strong>of</strong>-way. As drawn, Spruce wouldextend between Lots 1 and 6 with a portion extending southalong the eastern boundary <strong>of</strong> Lot 1 to provide access toLots 3 and 4. Chestnut Street is being extended to theeastern boundary <strong>of</strong> the development with a hammerheadeasement being provided on Lot 5. The unnamed right-<strong>of</strong>wayextends north between the lots fronting Boyer Avenueand Lot 10 to the northern property line. Future 60-footaccess easements are shown between Chestnut and Spruce,and Spruce and Larch Streets.According to <strong>Sandpoint</strong> <strong>City</strong> Code 10-1-6.A.7, doublefrontage lots are “prohibited except where unusualtopography, a more integrated street plan, or other conditionsmake it undesirable to meet this prohibition.” <strong>Subdivision</strong>sincluding alleys or platted, landscaped common space (25-foot-wide minimum between lots and right-<strong>of</strong>-way) are notconsidered double frontage lots. The PlanningCommission’s approval recommendation indicates thedouble frontage lots will allow for a more integrated streetplan. Their recommended conditions include therequirement that Boyer Avenue be considered the primaryfrontage for Lots 6, 7, 8 and 9.The Public Works Director indicated that Boyer Avenue isslated to be widened, with a future right-<strong>of</strong>-way width <strong>of</strong> 70feet. It appears an additional 5-feet may have been dedicatedto the <strong>City</strong> during the last plat. If the current right-<strong>of</strong>-waywidth is 65 feet, no further right-<strong>of</strong>-way will be required.The entire frontage along Boyer will be required to bewidened to match the cross-section in place adjacent toLot 1. The proposed 60-foot width is acceptable for the new8 <strong>Milltown</strong> <strong>Park</strong> <strong>Subdivision</strong> <strong>Replat</strong>



