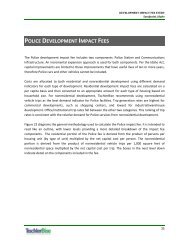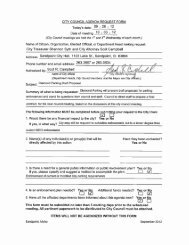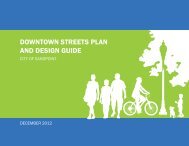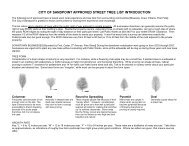1 Milltown Park Subdivision Replat CITY ... - City of Sandpoint
1 Milltown Park Subdivision Replat CITY ... - City of Sandpoint
1 Milltown Park Subdivision Replat CITY ... - City of Sandpoint
You also want an ePaper? Increase the reach of your titles
YUMPU automatically turns print PDFs into web optimized ePapers that Google loves.
A construction stormwater management plan shall be included and followedduring construction activities. Special attention should be given to the <strong>City</strong> <strong>of</strong><strong>Sandpoint</strong> Stormwater Ordinance, as the requirements have changed.5. Standard frontage improvements will be required. Boyer Avenue is slated to bewidened and the future right <strong>of</strong> way width <strong>of</strong> Boyer will be 70 feet. No furtherright-<strong>of</strong>-way will be required if the existing right-<strong>of</strong>-way width is currently 65feet. The entire frontage <strong>of</strong> Boyer Avenue shall be widened to match the crosssectionin place adjacent to Lot 1 (Super 1 Foods). Six foot wide sidewalks shallbe placed along the edge <strong>of</strong> this new right <strong>of</strong> way. New curb and gutter shall beinstalled. The road shall be re-striped to match the new cross section.6. All new rights-<strong>of</strong>-way within the subdivision shall be constructed in accordancewith <strong>City</strong> <strong>of</strong> <strong>Sandpoint</strong> standards, including curb and gutter and sidewalk.7. Street signage and striping shall be provided and installed by the developer.8. A survey street monument, in a monument case shall be provided at a intersectionwithin the development. The monument shall meet the requirements <strong>of</strong> the <strong>City</strong>and be geo-referenced.9. a 10-foot wide bikepath between Larch Street and Boyer Avenue (north <strong>of</strong>Chestnut) is to be dedicated and constructed through the subdivision.10. A traffic impact analysis is not required for this subdivision, but may be requiredfor individual developments within the plat11. All street cuts shall be backfilled and patched according to city standards.12. Any parking lot lighting installed within the subdivision shall meet therequirements <strong>of</strong> the <strong>City</strong>’s lighting ordinance. All lighting shall be directeddownward and is required to be high pressure sodium instead <strong>of</strong> metal halide.LED lighting will be considered.13. Most fees will be assessed during individual site plan review. Any fees for utilitymain extensions will be assessed during the subdivision stage.14. A looped water/hydrant system shall be installed, with hydrants spacing to be nogreater then 500 feet apart.15. Additional International Fire Code requirements will be addressed during thepermit process.16. Addressing for each dwelling constructed within the development shall complywith <strong>City</strong> Code and shall be posted to be visible from the street by Public Safetyagencies.17. All units must meet minimum <strong>of</strong>f-street parking requirements.Page 14 <strong>of</strong> 15 <strong>Sandpoint</strong> Planning Commission Minutes January 3, 2012








