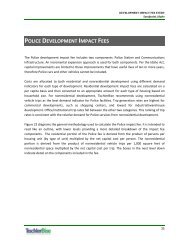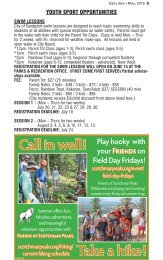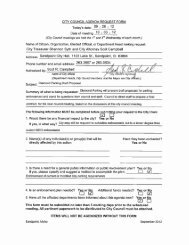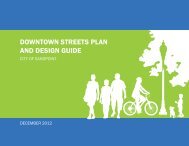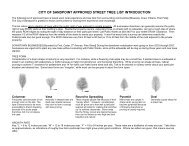1 Milltown Park Subdivision Replat CITY ... - City of Sandpoint
1 Milltown Park Subdivision Replat CITY ... - City of Sandpoint
1 Milltown Park Subdivision Replat CITY ... - City of Sandpoint
Create successful ePaper yourself
Turn your PDF publications into a flip-book with our unique Google optimized e-Paper software.
13. Most fees will be assessed during individual site plan review. Any fees for utility mainextensions will be assessed during the subdivision stage.Fire Department14. A looped water/hydrant system shall be installed, with hydrants spacing to be no greaterthen 500 feet apart.15. Additional International Fire Code requirements will be addressed during the permitprocess.Police Department16. Addressing for each dwelling constructed within the development shall comply with <strong>City</strong>Code and shall be posted to be visible from the street by Public Safety agencies.17. All units must meet minimum <strong>of</strong>f-street parking requirements.Planning Department18. Lots 1 and Lots 6 through 9 are allowed as double frontage lots to provide a moreintegrated street plan. Boyer Avenue will be considered the primary frontage for Lots 6,7, 8 and 9.19. The Developer shall be required to plant a minimum <strong>of</strong> one deciduous tree on each lotwithin the grass planting strip between the sidewalk and street curb. The <strong>City</strong> PlanningDepartment shall approve the type <strong>of</strong> tree used. Trees must have a minimum <strong>of</strong> 1½-inchcaliper at breast height when planted and be selected from the Approved Street Tree Listadopted by the <strong>City</strong> Council.Added by Planning Commission19. A dedicated 10 foot wide bike path will be platted along the property perimeter starting atthe north end <strong>of</strong> Lot 9 at Boyer Avenue and following the railroad tracks continuing tothe south end <strong>of</strong> the property at Larch Street.20. The street and widening improvements for Boyer Avenue will be triggered for Lot 6upon development <strong>of</strong> Lot 6 and along Lots 7,8 and 9 when two <strong>of</strong> Lots 7,8 or 9 aredeveloped.21. “Sixth Avenue” should be platted and dedicated from Larch Street to Chestnut Street as acomplete street along with all other right <strong>of</strong> ways as shown on the preliminary plat.22. The applicant will work with the adjacent property owners and the Public WorksDepartment prior to final plat to work on an alternative arrangement for entrance ontoLarch.12 <strong>Milltown</strong> <strong>Park</strong> <strong>Subdivision</strong> <strong>Replat</strong>



