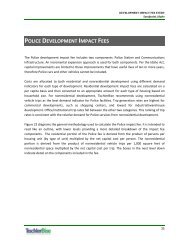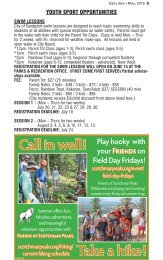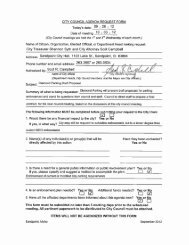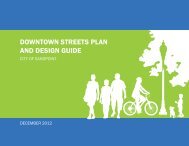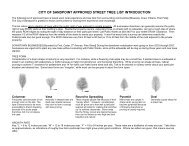1 Milltown Park Subdivision Replat CITY ... - City of Sandpoint
1 Milltown Park Subdivision Replat CITY ... - City of Sandpoint
1 Milltown Park Subdivision Replat CITY ... - City of Sandpoint
Create successful ePaper yourself
Turn your PDF publications into a flip-book with our unique Google optimized e-Paper software.
Commissioner Huisman clarified where the Bike/Pedestrian path is proposed on thedrawings. Bramblee stated it is unclear if the path is shown on Railroad property or theapplicant’s property. Commissioner Huisman inquired why the proposed future road isjogged. Bramblee stated the Public Works Director has stated he would prefer the roadbe dedicated on the plat even if the Commission allows the completion at a later date.Commissioner Huisman verified the current zoning <strong>of</strong> the property is Commercial B andadjoining property to the west is zoned residential.Commissioner Rognstad inquired if there are open space requirements for <strong>Subdivision</strong>Applications or the Commercial B zone. Bramblee stated no, but parking lot landscaperequirements may be triggered by development.Commissioner Qualls clarified the subdivision code requires one street tree every 25 feet.Bramblee stated condition number 19 <strong>of</strong> the staff report should read one tree every 25feet not one per lot. She stated the Commission can require the trees as a condition <strong>of</strong> theproposed <strong>Subdivision</strong> or allow the condition to be implemented upon development <strong>of</strong>each lot.Commissioner Fragoso inquired if the bike/pedestrian path is on RR right <strong>of</strong> way.Bramblee stated it is not clear by looking at the drawing.Grimm added the Commission can determine if it wants to require the future road to bededicated or allow to be shown as future with no dedication. Grimm stated the currentdrawings show an access to be adjacent to the Super 1 entrance <strong>of</strong>f <strong>of</strong> Larch. Grimmstated the concern would be two joining egresses. He stated the Public Works Director isavailable for comment and probably will not like the idea <strong>of</strong> two adjacent entrances.Grimm stated an alternative would be to have the applicant work with Super 1 or haveMaple loop and connect.Commissioner Rognstad inquired if Maple is a functioning two way right <strong>of</strong> way that justdead ends. Grimm stated Maple is just a stub with a width <strong>of</strong> 40 feet. CommissionerRognstad clarified Maple as built now could not handle two way traffic and sidewalks.Chairman Herrera inquired if the Commercial zone has a minimum lot size. Brambleestated there is no minimum lot size for the Commercial zones. Bramblee explained toChairman Herrera that Lots 7,8, and 9 currently are proposed as double frontage Lots,with Lots 5,6 and 1 proposed to be in the future. She explained the Commission willneed to find there is a reason to allow for since the subdivision code discourages them.Applicants Presentation:Mr. Todd Prescott spoke as the applicant. Mr. Prescott stated he has a 50 unit townhomeproject funded for Lot 10. Prescott stated he has worked with the owners <strong>of</strong> the propertyand part <strong>of</strong> the deal for purchase is to take the least desirable Lot; Lot 10 and bring thesubdivision forward. Prescott stated the 50 unit residential complex is the driver for thisapplication. Prescott stated the proposal is to complete the subdivision in phases. Hestated for the development <strong>of</strong> Lot 10, he would put in the proposed Chestnut and whatwould be the future Sixth Ave from proposed Chestnut to the RR. Prescott stated hePage 2 <strong>of</strong> 15 <strong>Sandpoint</strong> Planning Commission Minutes January 3, 2012



