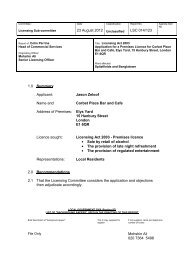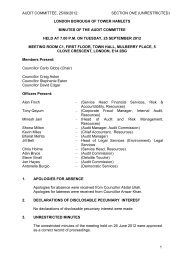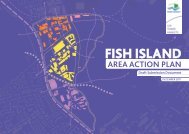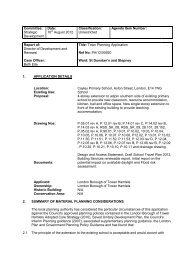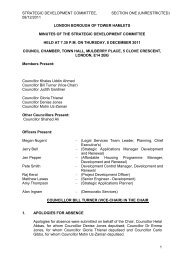DPD
Setting the scene and development management policies (low res)
Setting the scene and development management policies (low res)
- No tags were found...
Create successful ePaper yourself
Turn your PDF publications into a flip-book with our unique Google optimized e-Paper software.
TOWER HAMLETS LOCAL DEVELOPMENT FRAMEWORKDelivering open spaceDRAFTHow this will be managedDM101. Development will be required to provide or contribute to the deliveryof an improved network of open spaces in accordance withthe Council’s Green Grid Strategy and Open Space Strategy.2.ceptionalcircumstances where:a. it provides essential facilities to ensure the function, use andenjoyment of the open space; orb. as part of a wider development proposal there is an increaseof open space and a higher quality open space outcome isachieved.10.1 Core Strategy Spatial Policy 04 provides the basis to deliver a networkof open spaces across the borough through protecting and improv-to and between open spaces. DM10 sets out how new development willbe required to contribute to delivering such a network of open spaces.10.2 For the purposes of this policy, open space consists of MetropolitanOpen Land; major and local parks as well as squares; playgrounds;ecological spaces; housing amenity land; outdoor sports facilities; allotments;and burial grounds. It does not include private amenity spaceand areas of communal residential amenity space which are not publiclyaccessible.10.3 The level and form of contribution the Council will require under (1)will depend on the nature, scale and location of the development. Thebe required to provide new local parks. Wherever possible, developmentswill be required to provide publicly accessible open space on-site,the ‘Green Grid’. Where public open space cannot be provided on-sitethen a contribution will be sought to deliver the Council’s Open Spaceand Green Grid Strategies through a planning obligation or as part of theCouncil’s Community Infrastructure Levy.10.4 The types of development the Council will consider under (2a)include facilities such as changing rooms, play equipment and seating.They should be of a scale and function proportionate to the open spacein which they are to be located and should be purely ancillary to it.10.5 Through applying (2b), the Council recognises there may be in-building on fragmented areas of poor quality open space enables theprovision of a larger consolidated area of open space, which is moreusable for the local community. In all cases the Council will seek an increasein open space. The Council will seek a further increased requirementfrom any development resulting in an increase in population.Key policy linksSP04 Creating a green and blue gridDM11 Living buildings and biodiversityDM24 Place-sensitive designKey evidence baseLBTH Open Space Strategy (2011)LBTH Green Grid Strategy (2010)42



